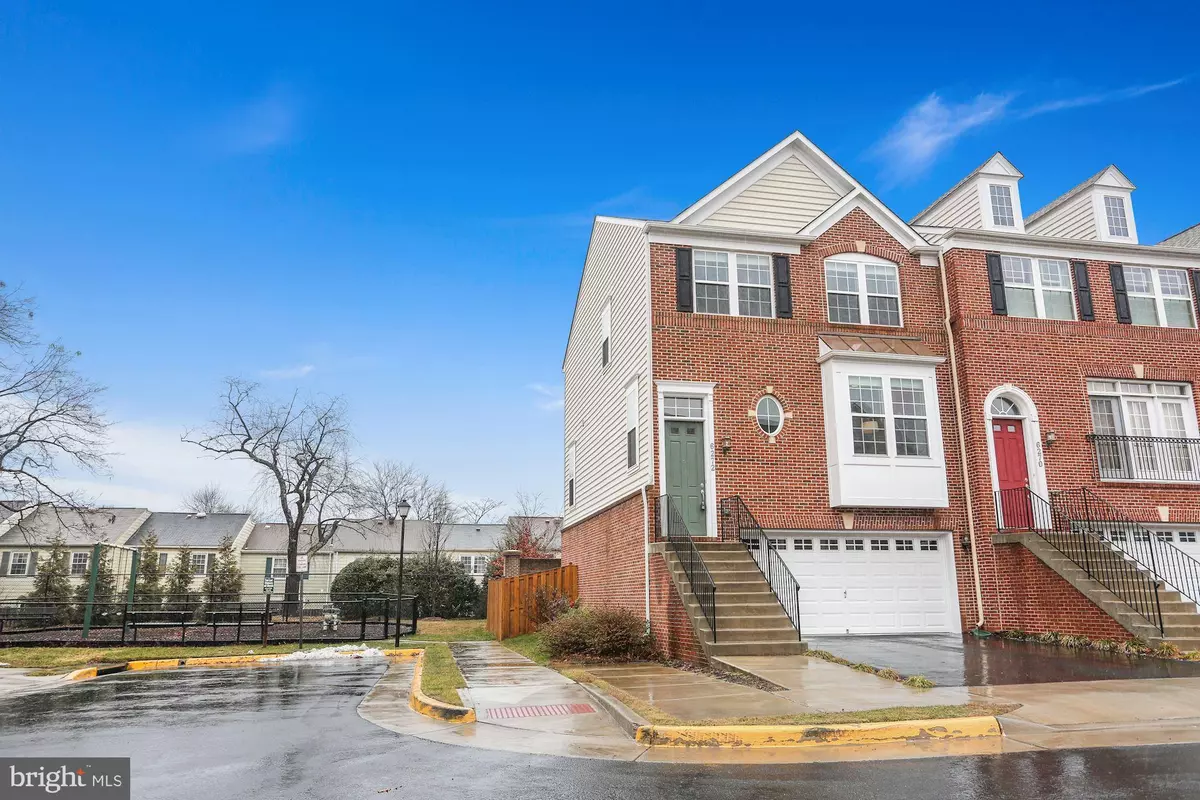$785,000
$725,000
8.3%For more information regarding the value of a property, please contact us for a free consultation.
6272 SUMMIT POINT CT Alexandria, VA 22310
3 Beds
4 Baths
2,093 SqFt
Key Details
Sold Price $785,000
Property Type Townhouse
Sub Type End of Row/Townhouse
Listing Status Sold
Purchase Type For Sale
Square Footage 2,093 sqft
Price per Sqft $375
Subdivision Fosters Crest
MLS Listing ID VAFX2046634
Sold Date 02/28/22
Style Traditional
Bedrooms 3
Full Baths 2
Half Baths 2
HOA Fees $120/mo
HOA Y/N Y
Abv Grd Liv Area 1,840
Originating Board BRIGHT
Year Built 2013
Annual Tax Amount $6,966
Tax Year 2021
Lot Size 2,893 Sqft
Acres 0.07
Property Description
Barely lived-in, gorgeous end-unit townhome! This home feels like NEW! This brick-front Stanley Martin townhome is nestled in this small community of energy-efficient townhomes in Foster's Crest. Morning and afternoon sun come through the triple pane front and back windows and into the large living and dining areas on the main level. The kitchen/dining combination is ideal for enjoying cooking and entertaining in the top-of-the-line look of the granite counters, white cabinetry, and the large kitchen island. A walk-in pantry, access to the large two-level deck, a powder room, and the open area to the living room make this home very comfortable and convenient for living. The upper level features a primary bedroom suite with a designer closet system, brand new carpet, and great space for the large bath with a double vanity. The upper level also includes two bedrooms and a hall bath that is like new! The walk-out lower level is filled with sunlight and a half-bath, perfect for guests enjoying the lower level deck. The adjacent, oversized two-car garage offers extra storage and a large concrete pad for additional parking. This home is conveniently located to all that Kingstowne has to offer! Great restaurants, shops, and easy access to the metro are just minutes away. All the major arteries of travel are within minutes! Welcome to Foster's Crest!
Location
State VA
County Fairfax
Zoning 212
Rooms
Basement Daylight, Full, Walkout Level
Interior
Hot Water Natural Gas
Heating Forced Air
Cooling Central A/C
Flooring Hardwood, Carpet
Fireplace N
Heat Source Natural Gas
Exterior
Parking Features Garage - Front Entry, Garage Door Opener
Garage Spaces 2.0
Water Access N
Roof Type Architectural Shingle
Accessibility Other
Attached Garage 2
Total Parking Spaces 2
Garage Y
Building
Story 3
Foundation Slab, Brick/Mortar
Sewer Public Sewer
Water Public
Architectural Style Traditional
Level or Stories 3
Additional Building Above Grade, Below Grade
New Construction N
Schools
School District Fairfax County Public Schools
Others
Senior Community No
Tax ID 0911 33 0039
Ownership Fee Simple
SqFt Source Assessor
Special Listing Condition Standard
Read Less
Want to know what your home might be worth? Contact us for a FREE valuation!

Our team is ready to help you sell your home for the highest possible price ASAP

Bought with Jill Judge • Samson Properties

GET MORE INFORMATION





