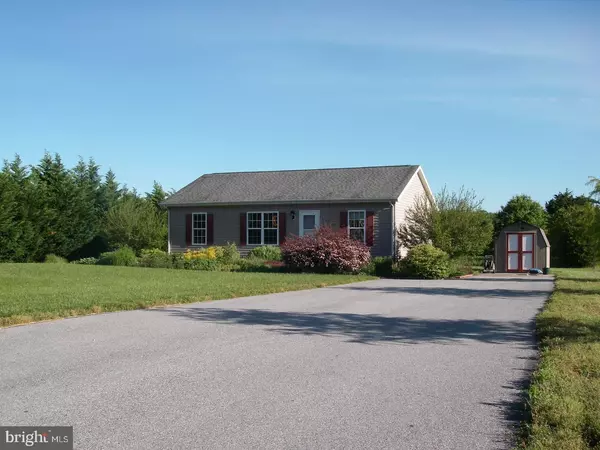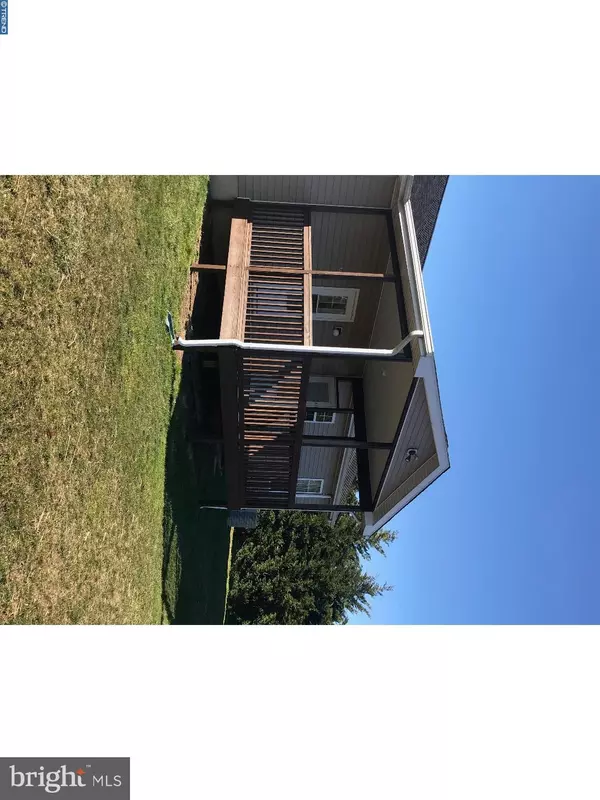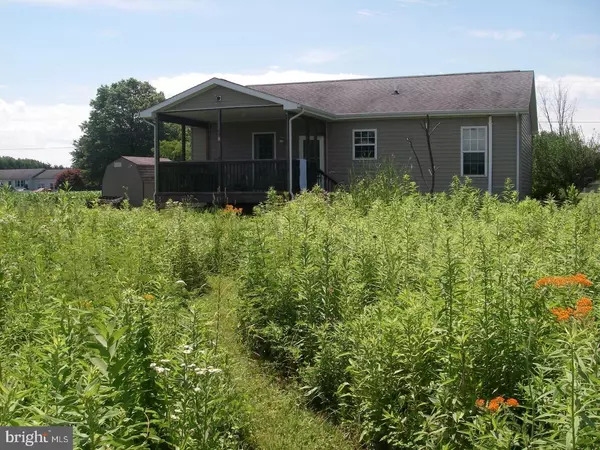$189,900
$185,000
2.6%For more information regarding the value of a property, please contact us for a free consultation.
1291 FORDS CORNER RD Hartly, DE 19953
3 Beds
2 Baths
1,145 SqFt
Key Details
Sold Price $189,900
Property Type Single Family Home
Sub Type Detached
Listing Status Sold
Purchase Type For Sale
Square Footage 1,145 sqft
Price per Sqft $165
Subdivision None Available
MLS Listing ID 1000292476
Sold Date 06/13/18
Style Ranch/Rambler
Bedrooms 3
Full Baths 2
HOA Y/N N
Abv Grd Liv Area 1,145
Originating Board TREND
Year Built 2006
Annual Tax Amount $750
Tax Year 2017
Lot Size 0.500 Acres
Acres 0.5
Lot Dimensions 100X218
Property Description
BACK ON THE MARKET DUE TO FINANCING!! Everything is done for you! Looking for peace and quiet? A relaxing setting to put your feet up after a long day? This beauty is for you! Nestled on 0.5 acres surrounded by expert landscaping and a nationally certified wildflower meadow, this 3 bedroom, 2 bath home is paradise. Freshly painted and cleaned, this beautiful ranch style home boasts hard wood floors in the living room, a large, eat in kitchen with all appliances included, a master suite with full bathroom and walk in closet, a mud room with washer and dryer and 2 other bedrooms on the opposite side of the home with a shared full bath. Off the mud room is a beautiful porch for relaxing and enjoying the wildflower meadow.
Location
State DE
County Kent
Area Capital (30802)
Zoning AR
Rooms
Other Rooms Living Room, Primary Bedroom, Bedroom 2, Kitchen, Bedroom 1, Attic
Interior
Interior Features Primary Bath(s), Ceiling Fan(s), Water Treat System, Kitchen - Eat-In
Hot Water Electric
Heating Electric, Baseboard
Cooling Central A/C
Flooring Wood
Equipment Dishwasher
Fireplace N
Appliance Dishwasher
Heat Source Electric
Laundry Main Floor
Exterior
Exterior Feature Porch(es)
Garage Spaces 3.0
Utilities Available Cable TV
Water Access N
Accessibility None
Porch Porch(es)
Total Parking Spaces 3
Garage N
Building
Lot Description Level, Front Yard, Rear Yard, SideYard(s)
Story 1
Sewer On Site Septic
Water Well
Architectural Style Ranch/Rambler
Level or Stories 1
Additional Building Above Grade
New Construction N
Schools
Elementary Schools William Henry
Middle Schools Central
High Schools Dover
School District Capital
Others
Senior Community No
Tax ID WD-00-06300-02-0705-000
Ownership Fee Simple
Acceptable Financing Conventional, VA, USDA
Listing Terms Conventional, VA, USDA
Financing Conventional,VA,USDA
Read Less
Want to know what your home might be worth? Contact us for a FREE valuation!

Our team is ready to help you sell your home for the highest possible price ASAP

Bought with Krista L LaFashia-McDaniel • RE/MAX Eagle Realty
GET MORE INFORMATION





