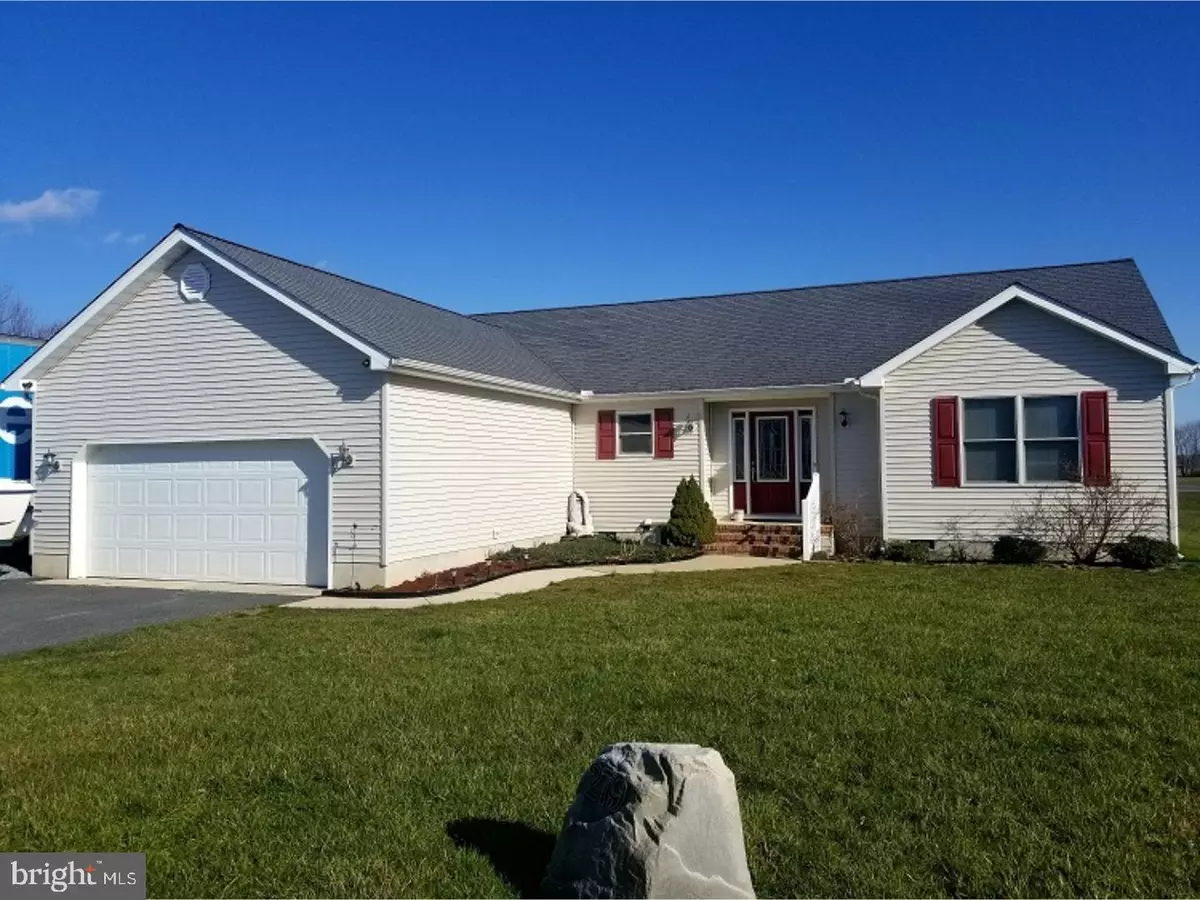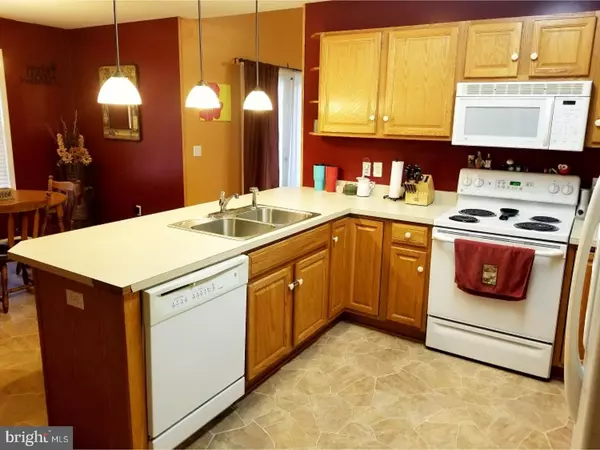$225,000
$229,900
2.1%For more information regarding the value of a property, please contact us for a free consultation.
279 GAREY DR Felton, DE 19943
3 Beds
2 Baths
1,580 SqFt
Key Details
Sold Price $225,000
Property Type Single Family Home
Sub Type Detached
Listing Status Sold
Purchase Type For Sale
Square Footage 1,580 sqft
Price per Sqft $142
Subdivision Hickory Hill
MLS Listing ID 1000321322
Sold Date 06/13/18
Style Ranch/Rambler
Bedrooms 3
Full Baths 2
HOA Y/N N
Abv Grd Liv Area 1,580
Originating Board TREND
Year Built 2004
Annual Tax Amount $973
Tax Year 2017
Lot Size 0.298 Acres
Acres 1.0
Lot Dimensions 68X192
Property Description
D-8903 Welcome home! This home is the perfect blend of country living and convenience. The home sits on one acre of land and is located in a cul-de-sac. The driveway is black topped and has a large garage for all of your storage needs! The concrete front porch and back patio offer a great place to sit and relax. Located in the Lake Forest school district and close to both Route 13 and 1 you're never too far from the beach, shopping, restaurants, parks, Dover Downs or Harrington Raceway! As you walk through the front door you will be greeted by vaulted ceilings and an open living area for gatherings! In the kitchen you'll find plenty of counter top and cabinet space. All of the kitchen appliances come with the home and are covered by a home warranty! The home warranty also covers your HVAC, plumbing and electrical. The spacious master bedroom offers a walk-in closet and a master bathroom. The pull-down attic has floored space over the home and over the garage. The whole home features 8ft ceilings except in the living room where they vaulted. This is the best lot in the neighborhood! This is a small development but it offers so much. Come take your tour today!
Location
State DE
County Kent
Area Lake Forest (30804)
Zoning AR
Direction West
Rooms
Other Rooms Living Room, Primary Bedroom, Bedroom 2, Kitchen, Bedroom 1, Laundry, Other, Attic
Interior
Interior Features Primary Bath(s), Ceiling Fan(s), Stall Shower, Kitchen - Eat-In
Hot Water Propane
Heating Propane, Forced Air
Cooling Central A/C
Flooring Wood, Fully Carpeted, Vinyl
Equipment Built-In Range, Refrigerator, Built-In Microwave
Fireplace N
Appliance Built-In Range, Refrigerator, Built-In Microwave
Heat Source Bottled Gas/Propane
Laundry Main Floor
Exterior
Exterior Feature Patio(s), Porch(es)
Garage Spaces 5.0
Utilities Available Cable TV
Water Access N
Roof Type Shingle
Accessibility None
Porch Patio(s), Porch(es)
Attached Garage 2
Total Parking Spaces 5
Garage Y
Building
Lot Description Cul-de-sac
Story 1
Foundation Brick/Mortar
Sewer On Site Septic
Water Well
Architectural Style Ranch/Rambler
Level or Stories 1
Additional Building Above Grade
Structure Type Cathedral Ceilings
New Construction N
Schools
School District Lake Forest
Others
Pets Allowed Y
Senior Community No
Tax ID SM-00-12819-01-2600-000
Ownership Fee Simple
Acceptable Financing Conventional, VA, FHA 203(b), USDA
Listing Terms Conventional, VA, FHA 203(b), USDA
Financing Conventional,VA,FHA 203(b),USDA
Pets Description Case by Case Basis
Read Less
Want to know what your home might be worth? Contact us for a FREE valuation!

Our team is ready to help you sell your home for the highest possible price ASAP

Bought with Aimee N DeBenedictis • CB Resort Realty-Rehoboth

GET MORE INFORMATION





