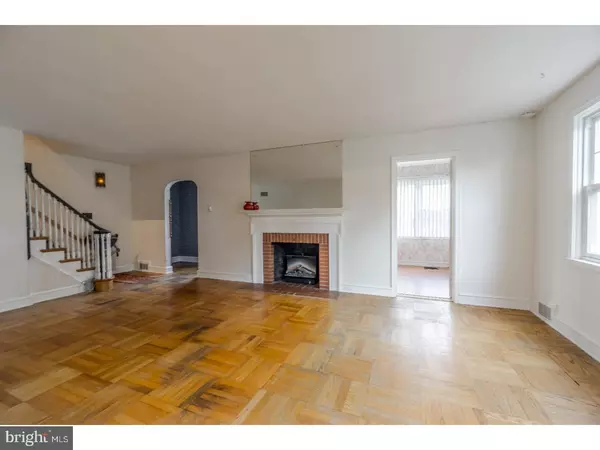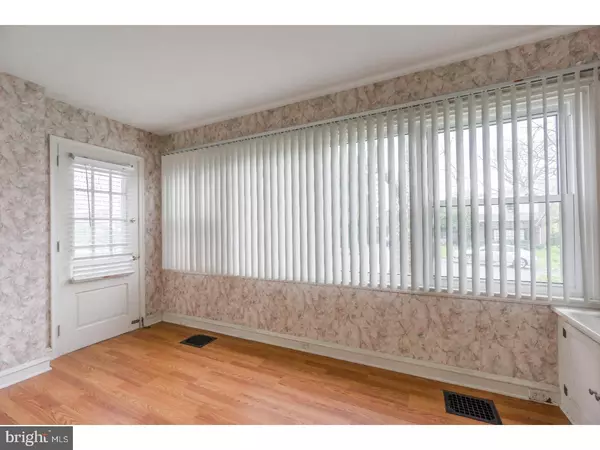$221,500
$235,000
5.7%For more information regarding the value of a property, please contact us for a free consultation.
2 HILLSIDE RD Claymont, DE 19703
4 Beds
3 Baths
2,025 SqFt
Key Details
Sold Price $221,500
Property Type Single Family Home
Sub Type Detached
Listing Status Sold
Purchase Type For Sale
Square Footage 2,025 sqft
Price per Sqft $109
Subdivision Greenhill
MLS Listing ID 1000389050
Sold Date 06/13/18
Style Cape Cod
Bedrooms 4
Full Baths 2
Half Baths 1
HOA Y/N N
Abv Grd Liv Area 2,025
Originating Board TREND
Year Built 1940
Annual Tax Amount $2,303
Tax Year 2017
Lot Size 10,019 Sqft
Acres 0.23
Lot Dimensions 71X129
Property Description
Welcome to 2 Hillside Road. You will fall in love with the space and charm of this home. Bring some elbow grease and this treasure will shine brightly for its new owners. You will first notice the size of this home as you pull up plus you have a 2 car garage along with a fully fenced Yard. As you enter into the foyer you will find a large coat closet, then into the Formal Living Room with a wood burning Fireplace, then you will turn in to a 4th bedroom or office that has its own entrance, many options there. Keep going and you find the Dining Room and the Kitchen with breakfast nook, that rounds off the main body of the home but as you look down a hallway you will find the garage, laundry, and half bath, as you turn slightly the home opens up into a fabulous Gathering Room with a wall of stone around a Beautiful Fireplace. You also have a screened in room off of the Gathering Room to sit and watch the flowers grow in your large yard. Upstairs you have 2 full baths and 3 Large bedrooms, most with a dressing room and multiple closets. This space can be used in so many ways. Down to the lower basement level that is also a true walk out. Again You have many options there. Make this Hidden Treasure Yours before it is Gone Forever.
Location
State DE
County New Castle
Area Brandywine (30901)
Zoning NC6.5
Rooms
Other Rooms Living Room, Dining Room, Primary Bedroom, Bedroom 2, Bedroom 3, Kitchen, Family Room, Bedroom 1, Laundry
Basement Partial, Outside Entrance
Interior
Interior Features Primary Bath(s), Breakfast Area
Hot Water Natural Gas
Heating Gas, Forced Air
Cooling Central A/C
Flooring Wood, Tile/Brick
Fireplaces Number 1
Fireplaces Type Stone
Fireplace Y
Heat Source Natural Gas
Laundry Main Floor
Exterior
Exterior Feature Porch(es)
Garage Spaces 2.0
Water Access N
Roof Type Shingle
Accessibility None
Porch Porch(es)
Attached Garage 2
Total Parking Spaces 2
Garage Y
Building
Lot Description Corner, Level, Open, Front Yard, Rear Yard, SideYard(s)
Story 1.5
Sewer Public Sewer
Water Public
Architectural Style Cape Cod
Level or Stories 1.5
Additional Building Above Grade
New Construction N
Schools
School District Brandywine
Others
Senior Community No
Tax ID 06-096.00-103
Ownership Fee Simple
Read Less
Want to know what your home might be worth? Contact us for a FREE valuation!

Our team is ready to help you sell your home for the highest possible price ASAP

Bought with Joseph Poole • RE/MAX Associates-Wilmington

GET MORE INFORMATION





