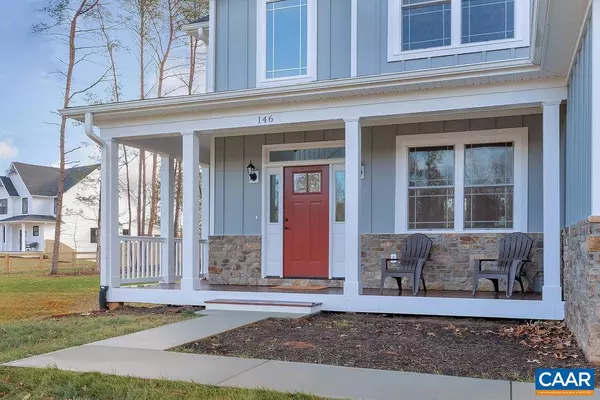$510,000
$500,000
2.0%For more information regarding the value of a property, please contact us for a free consultation.
146 ZION MANOR RD Gordonsville, VA 22942
4 Beds
3 Baths
2,210 SqFt
Key Details
Sold Price $510,000
Property Type Single Family Home
Sub Type Detached
Listing Status Sold
Purchase Type For Sale
Square Footage 2,210 sqft
Price per Sqft $230
Subdivision Zion Manor
MLS Listing ID 625457
Sold Date 02/14/22
Style Colonial
Bedrooms 4
Full Baths 2
Half Baths 1
HOA Y/N N
Abv Grd Liv Area 2,210
Originating Board CAAR
Year Built 2020
Annual Tax Amount $3,000
Tax Year 2021
Lot Size 1.500 Acres
Acres 1.5
Property Description
Come see this wonderful home in Zion Manor built in 2021 by Meade Construction! The Radford model features 4 bedrooms, 2.5 baths, lots of upgrades all on 1.5 acres close to Zion Crossroads and Charlottesville. When entering you are welcomed with a 2 story foyer with tons of natural light. 9' ceilings on the main level. You will love the chef's kitchen with double ovens, granite countertops, walk-in pantry with barn door and island. The family room is cozy with a gas fireplace and built-ins. Luxury vinyl plank on the entire main level. Upstairs you will find a gorgeous master bedroom with double walk in closets. The master bathroom has a soaking tub, shower and double vanities. 3 additional bedrooms with a bathroom with double vanities. Full unfinished conditioned basement with french door and rough in for a future bathroom and attached 2 car garage. This home is low maintenance and energy efficient with hardi plank and stone siding on all four sides. The rear deck is great for entertaining and grilling. This home is on a quiet cul-de-sac in a small community with no HOA fees.,Granite Counter,White Cabinets,Fireplace in Family Room
Location
State VA
County Louisa
Zoning A-2
Rooms
Other Rooms Dining Room, Primary Bedroom, Kitchen, Family Room, Foyer, Laundry, Primary Bathroom, Full Bath, Half Bath, Additional Bedroom
Basement Full, Heated, Rough Bath Plumb, Unfinished, Walkout Level, Windows
Interior
Heating Heat Pump(s)
Cooling Heat Pump(s)
Flooring Carpet
Fireplaces Type Gas/Propane
Equipment Washer/Dryer Hookups Only, Dishwasher, Oven - Double, Microwave, Refrigerator
Fireplace N
Window Features Double Hung,Screens
Appliance Washer/Dryer Hookups Only, Dishwasher, Oven - Double, Microwave, Refrigerator
Exterior
Exterior Feature Porch(es)
Parking Features Garage - Side Entry
View Trees/Woods
Roof Type Architectural Shingle
Accessibility None
Porch Porch(es)
Garage N
Building
Lot Description Partly Wooded
Story 2
Foundation Concrete Perimeter
Sewer Septic Exists
Water Well
Architectural Style Colonial
Level or Stories 2
Additional Building Above Grade, Below Grade
Structure Type Vaulted Ceilings,Cathedral Ceilings
New Construction N
Schools
Elementary Schools Moss-Nuckols
Middle Schools Louisa
High Schools Louisa
School District Louisa County Public Schools
Others
Senior Community No
Ownership Other
Special Listing Condition Standard
Read Less
Want to know what your home might be worth? Contact us for a FREE valuation!

Our team is ready to help you sell your home for the highest possible price ASAP

Bought with Default Agent • Default Office

GET MORE INFORMATION





