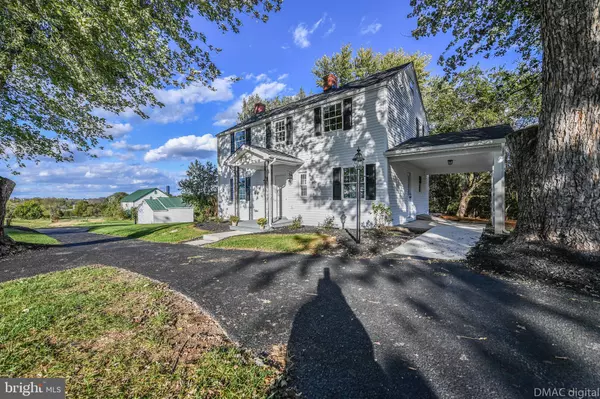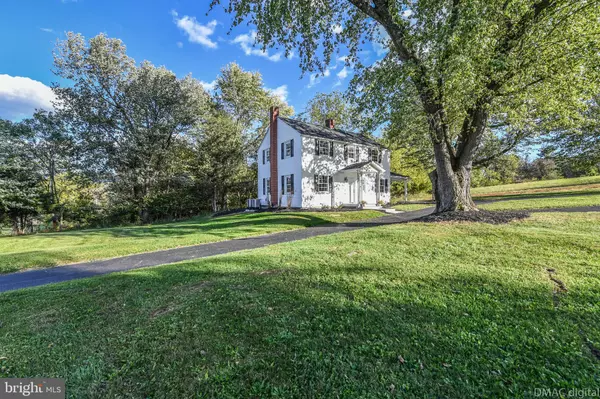$485,000
$499,000
2.8%For more information regarding the value of a property, please contact us for a free consultation.
8504 MAPLEVILLE RD Boonsboro, MD 21713
3 Beds
4 Baths
1,200 SqFt
Key Details
Sold Price $485,000
Property Type Single Family Home
Sub Type Detached
Listing Status Sold
Purchase Type For Sale
Square Footage 1,200 sqft
Price per Sqft $404
Subdivision None Available
MLS Listing ID MDWA2002752
Sold Date 02/22/22
Style Farmhouse/National Folk
Bedrooms 3
Full Baths 2
Half Baths 2
HOA Y/N N
Abv Grd Liv Area 1,200
Originating Board BRIGHT
Year Built 1948
Tax Year 2021
Lot Size 9.390 Acres
Acres 9.39
Property Description
Don't miss out on this beautifully renovated farmhouse. The whole house has been upgraded from top to bottom and inside out. The improvements include new roof, new siding, a majority of new windows, new HVAC, new septic, new driveway, waterproofed basement. That's just the beginning. Once inside you will fall in love with the brand new kitchen complete with stainless steel appliances & quartz countertops. Half bath with laundry room on the 1st floor. The second floor comes complete with a full master suite with two more bedrooms and another full bath. This property was once part of the historic San Mar Children's Home and sits on 9.39 pristine and secluded acres. Year built is an estimate. Subdivision and issuance of tax ID of the property is in process and should be completed by mid December 2021. Tax bill and assessment TBD. The proposed new address will be 8524 Fahrney Church Rd. The home is located in the Boonsboro Blue Ribbon school district. All proceeds benefit San Mar Family & Community Services.
Location
State MD
County Washington
Zoning R
Rooms
Basement Drainage System, Poured Concrete, Sump Pump, Unfinished, Water Proofing System
Interior
Hot Water Electric
Heating Central
Cooling Central A/C
Heat Source Electric
Exterior
Water Access N
Accessibility None
Garage N
Building
Story 3
Foundation Concrete Perimeter
Sewer Private Septic Tank
Water Well
Architectural Style Farmhouse/National Folk
Level or Stories 3
Additional Building Above Grade
New Construction N
Schools
School District Washington County Public Schools
Others
Senior Community No
Tax ID NO TAX RECORD
Ownership Fee Simple
SqFt Source Estimated
Special Listing Condition Standard
Read Less
Want to know what your home might be worth? Contact us for a FREE valuation!

Our team is ready to help you sell your home for the highest possible price ASAP

Bought with Matthew Rota • Keller Williams Realty Centre

GET MORE INFORMATION





