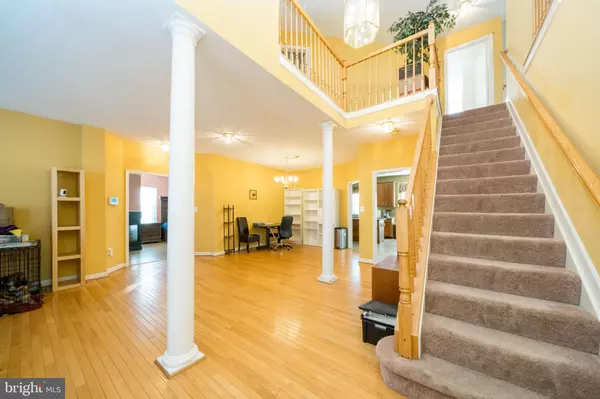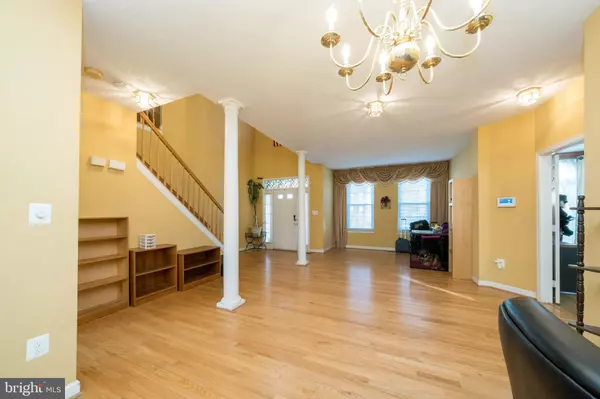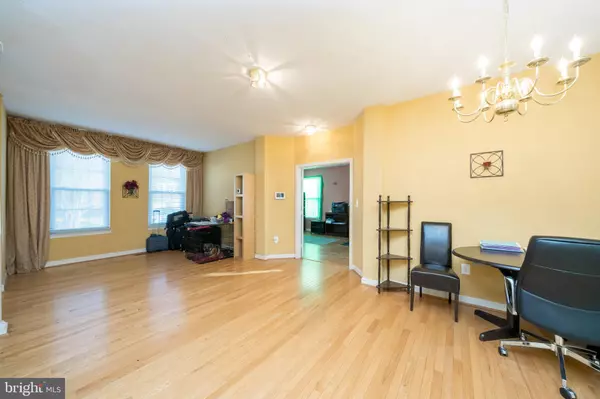$503,000
$498,000
1.0%For more information regarding the value of a property, please contact us for a free consultation.
2324 ALAVA CT Waldorf, MD 20603
3 Beds
4 Baths
2,838 SqFt
Key Details
Sold Price $503,000
Property Type Single Family Home
Sub Type Detached
Listing Status Sold
Purchase Type For Sale
Square Footage 2,838 sqft
Price per Sqft $177
Subdivision Ashford
MLS Listing ID MDCH2008356
Sold Date 02/22/22
Style Colonial
Bedrooms 3
Full Baths 3
Half Baths 1
HOA Fees $63/ann
HOA Y/N Y
Abv Grd Liv Area 2,838
Originating Board BRIGHT
Year Built 1996
Annual Tax Amount $4,963
Tax Year 2021
Lot Size 0.344 Acres
Acres 0.34
Property Description
Hurry and come see this beautiful 3 bedroom 3.5 bath colonial located in sought after Ashford Oaks community on a quiet dead-end street close to shopping and major commuter routes. You will fall in love with the open floor plan as soon as you walk in the front door to the grand two-story foyer. The main level features a formal living/dining room combo, a spacious eat in kitchen with stainless steel appliances and granite countertops, a huge two-story family room with brand new skylights and cozy gas fireplace, laundry room, half bath, and a primary bedroom suite with another gas fireplace, large full bath and walk in closet. The upper level offers two large bedrooms, a full bath, and loft area that can be easily converted to a 4th bedroom. The backyard is completely fenced in and features a nice paver patio perfect for grilling or entertaining. The basement is equipped with a finished full bathroom and the rest of the basement is unfinished and ready for your personal touch. Brand new roof in 2021 with warranty, 7 brand new windows with lifetime warranty, newer washer still under warranty, freshly painted living room, carpets professionally cleaned, all windows resealed in 2020, and much more! Schedule an appointment to see this gorgeous home today before it's too late.
Location
State MD
County Charles
Zoning RM
Rooms
Other Rooms Living Room, Dining Room, Primary Bedroom, Bedroom 2, Bedroom 3, Kitchen, Family Room, Breakfast Room, Loft, Primary Bathroom, Full Bath, Half Bath
Basement Connecting Stairway, Walkout Stairs, Unfinished
Main Level Bedrooms 1
Interior
Hot Water Natural Gas
Heating Forced Air
Cooling Central A/C
Fireplaces Number 2
Equipment Built-In Microwave, Dishwasher, Disposal, Dryer, Exhaust Fan, Refrigerator, Stove, Washer
Appliance Built-In Microwave, Dishwasher, Disposal, Dryer, Exhaust Fan, Refrigerator, Stove, Washer
Heat Source Natural Gas
Exterior
Garage Garage - Front Entry, Garage Door Opener, Inside Access
Garage Spaces 2.0
Utilities Available Cable TV
Water Access N
Accessibility None
Attached Garage 2
Total Parking Spaces 2
Garage Y
Building
Story 3
Foundation Slab
Sewer Public Sewer
Water Public
Architectural Style Colonial
Level or Stories 3
Additional Building Above Grade, Below Grade
New Construction N
Schools
Elementary Schools Berry
Middle Schools Mattawoman
High Schools North Point
School District Charles County Public Schools
Others
Senior Community No
Tax ID 0906202802
Ownership Fee Simple
SqFt Source Assessor
Special Listing Condition Standard
Read Less
Want to know what your home might be worth? Contact us for a FREE valuation!

Our team is ready to help you sell your home for the highest possible price ASAP

Bought with Akinbode A Akinola • Paragon Realty, LLC

GET MORE INFORMATION





