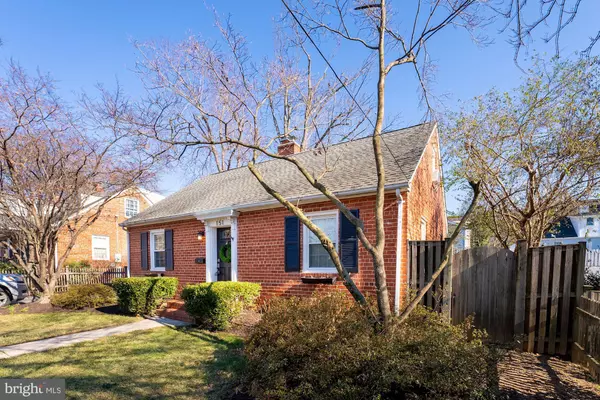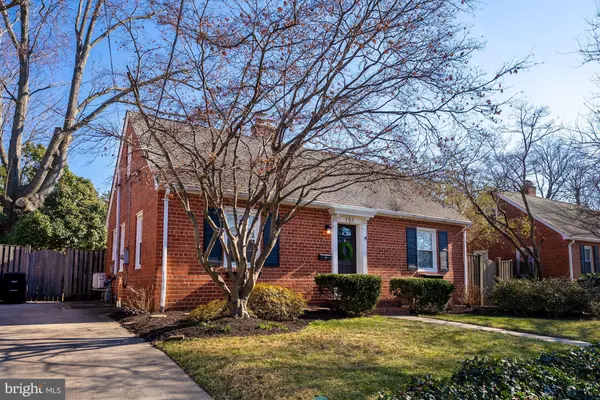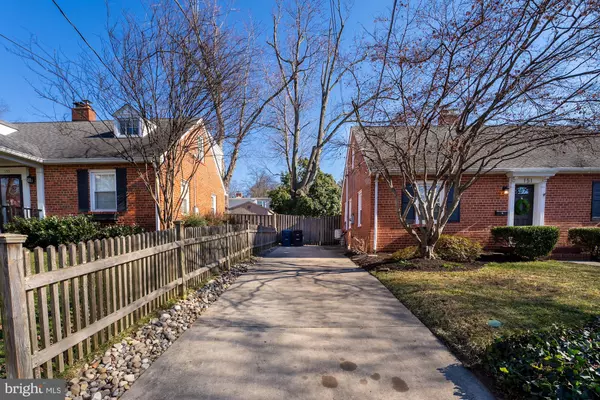$869,000
$795,000
9.3%For more information regarding the value of a property, please contact us for a free consultation.
151 MONCURE DR Alexandria, VA 22314
4 Beds
2 Baths
1,296 SqFt
Key Details
Sold Price $869,000
Property Type Single Family Home
Sub Type Detached
Listing Status Sold
Purchase Type For Sale
Square Footage 1,296 sqft
Price per Sqft $670
Subdivision Glenmore
MLS Listing ID VAAX2008102
Sold Date 02/18/22
Style Cape Cod
Bedrooms 4
Full Baths 2
HOA Y/N N
Abv Grd Liv Area 1,296
Originating Board BRIGHT
Year Built 1940
Annual Tax Amount $7,990
Tax Year 2021
Lot Size 5,400 Sqft
Acres 0.12
Property Description
Tired of HOAs or long commutes? This updated and move-in ready 4 BD, 2BA Cape Cod is a commuter's dream! Walkable to the King Street Metro and Old Town Alexandria, the Glenmore neighborhood is also close to the new Amazon HQ, Pentagon City, Reagan National Airport, Washington, DC and just one stop light to I-495. Conveniently located inside the Beltway, it is just 5 minutes to Whole Foods, the Giant, and a new Wegmans opening later this year on Eisenhower Ave. Walk to the grounds of the George Washington Masonic Temple, historic Old Town with its shops and restaurants, and bike and hiking trails. Nearby Taylor Run park is the perfect place to walk a dog or get some exercise at one of the many county parks nearby. But it's not just the location, this house has been updated and is move-in ready. The gourmet kitchen has soapstone countertops, painted wood cabinets, stainless steel appliances and opens to the charming living/dining room. Hardwood floors on both levels, and a wood burning fireplace add warmth and character. The upper level bedroom has a walk-in closet, skylights, built-in drawers, and extra storage. The upper level bath has a dual vanity, glass tile shower with multiple shower heads and more built in storage. With a total of 4 bedrooms, you have the flexibility to use them as bedrooms, home offices, exercise or play space. The flat, grassy, fenced and private backyard is perfect for bbqs, pets, kids and gardening. The driveway and on-street parking make it easy for owners and guests to park. Current owners invested in re-lining the wood fireplace chimney, spray foam insulation throughout attic and crawl space, refinishing hardwood floors, adding built-in cabinetry, landscaping, and new air conditioner in the past 5 years. Offers due on Tuesday Feb 8, 1pm.
Location
State VA
County Alexandria City
Zoning R 5
Rooms
Other Rooms Living Room, Primary Bedroom, Bedroom 2, Bedroom 3, Bedroom 4, Kitchen, Bathroom 1, Bathroom 2
Main Level Bedrooms 2
Interior
Interior Features Combination Dining/Living, Built-Ins, Ceiling Fan(s), Entry Level Bedroom, Floor Plan - Open, Walk-in Closet(s)
Hot Water Natural Gas
Heating Forced Air
Cooling Central A/C, Wall Unit
Fireplaces Number 1
Fireplaces Type Brick, Wood
Equipment Dishwasher, Disposal, Dryer, Exhaust Fan, Icemaker, Microwave, Oven/Range - Gas, Refrigerator, Washer
Fireplace Y
Appliance Dishwasher, Disposal, Dryer, Exhaust Fan, Icemaker, Microwave, Oven/Range - Gas, Refrigerator, Washer
Heat Source Natural Gas
Laundry Dryer In Unit, Main Floor
Exterior
Exterior Feature Patio(s), Enclosed
Garage Spaces 2.0
Fence Wood
Water Access N
Roof Type Architectural Shingle
Accessibility None
Porch Patio(s), Enclosed
Total Parking Spaces 2
Garage N
Building
Story 2
Foundation Brick/Mortar
Sewer Public Sewer
Water Public
Architectural Style Cape Cod
Level or Stories 2
Additional Building Above Grade, Below Grade
New Construction N
Schools
Elementary Schools Douglas Macarthur
Middle Schools George Washington
High Schools Alexandria City
School District Alexandria City Public Schools
Others
Pets Allowed Y
Senior Community No
Tax ID 062.04-02-01
Ownership Fee Simple
SqFt Source Assessor
Special Listing Condition Standard
Pets Allowed No Pet Restrictions
Read Less
Want to know what your home might be worth? Contact us for a FREE valuation!

Our team is ready to help you sell your home for the highest possible price ASAP

Bought with Keri K Shull • Optime Realty
GET MORE INFORMATION





