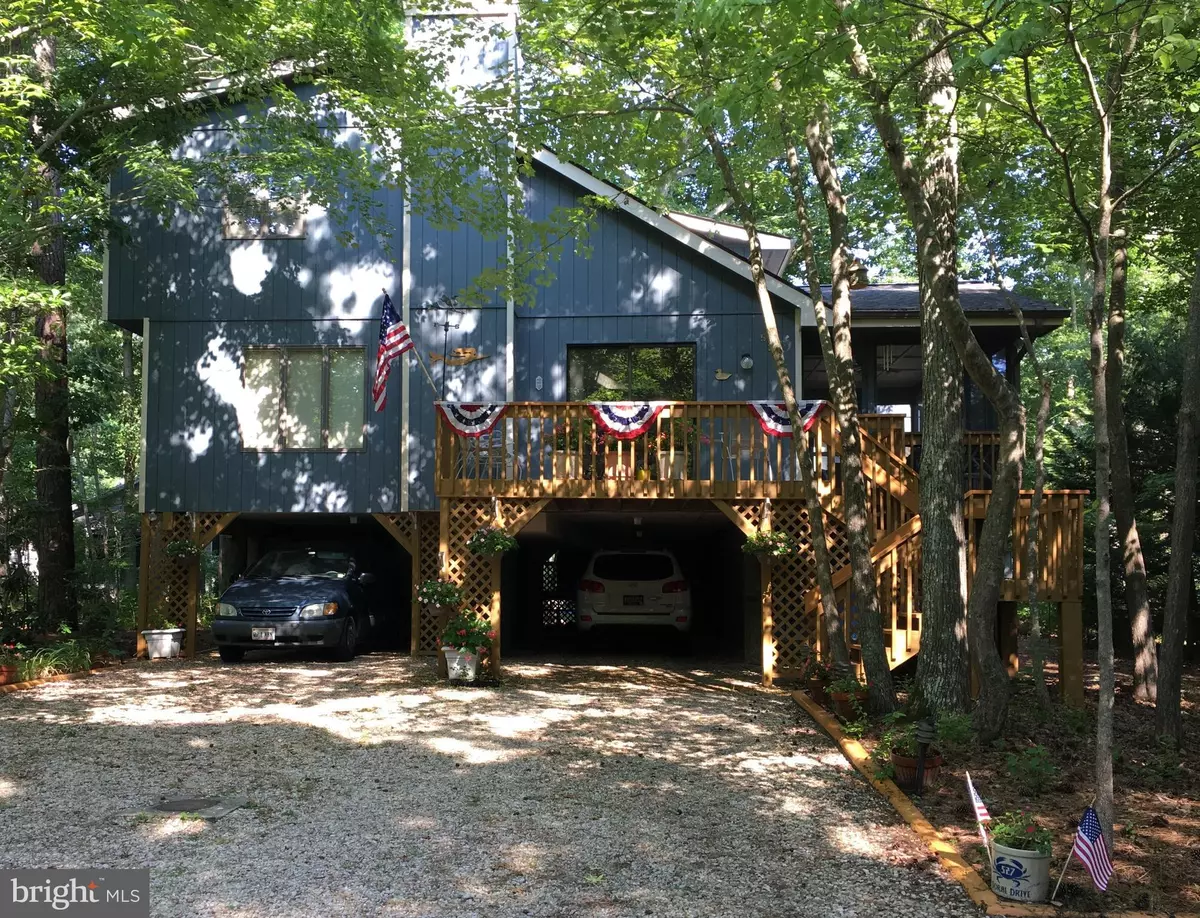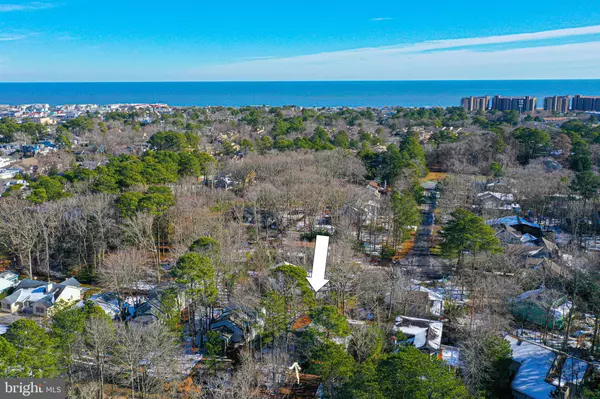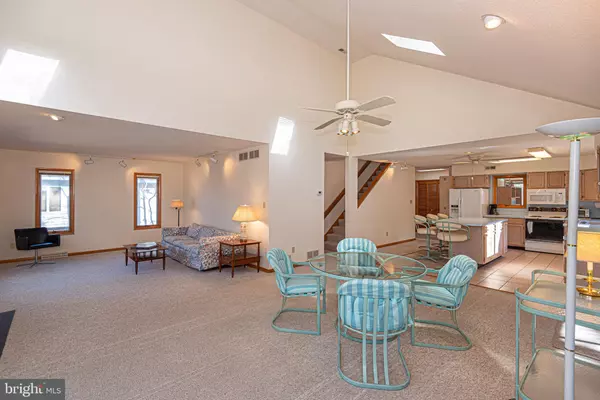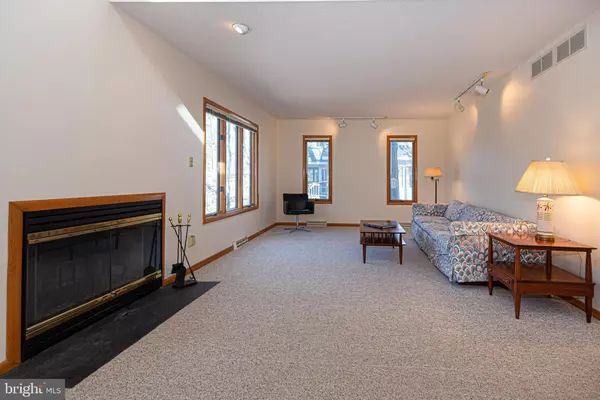$925,000
$999,900
7.5%For more information regarding the value of a property, please contact us for a free consultation.
527 DORAL DR Bethany Beach, DE 19930
4 Beds
4 Baths
2,655 SqFt
Key Details
Sold Price $925,000
Property Type Single Family Home
Sub Type Detached
Listing Status Sold
Purchase Type For Sale
Square Footage 2,655 sqft
Price per Sqft $348
Subdivision Bethany West
MLS Listing ID DESU2012644
Sold Date 02/18/22
Style Coastal,Contemporary
Bedrooms 4
Full Baths 2
Half Baths 2
HOA Fees $50/ann
HOA Y/N Y
Abv Grd Liv Area 2,655
Originating Board BRIGHT
Year Built 1988
Annual Tax Amount $1,898
Tax Year 2021
Lot Size 7,405 Sqft
Acres 0.17
Lot Dimensions 75.00 x 100.00
Property Description
Looking for the perfect beach house? Located on a quiet street, this quality built home by a popular local builder offers a bright, open floor plan with plenty of room to entertain family and friends. This floor plan offers a large living area with a fireplace, a huge kitchen area with abundance of cabinets plus a large island/breakfast bar and dining area, primary bedroom and bath with access to a small private deck, a 2nd family room off the kitchen with lots of windows, a perfect place for quiet time, to hang out and play games or watch TV, washer/dryer area plus a powder room and utility closet. On the 2nd floor you will find 3 nice sized bedrooms with lots of windows and 1.5 baths. Plus there is a small office space, 2 storage areas and an outdoor shower. There are multiple decks and a great screened porch. Ample parking for all your friends/family. The home site is surrounded by trees to give you privacy and a great opportunity to do some bird watching. Home was designed by the owners and has never been rented. Located in the popular Bethany West community, you have access to 2 outdoor pools, clubhouse, water access to the Assawoman/Bethany Loop canal, tennis/pickleball courts, and playground. Having a Bethany beach (in-town) address gives you a free Oceanside parking permit at designated streets, trolley rides to and from the beach for .25, trash removal and police coverage. And you have the year round community events located on the boardwalk, enjoy the fine dining and boutique shopping, life guarded beaches during the summertime. Recent improvements: exterior painted in 2019, interior main floor 2021, front deck 2020. This house is ready for you to make your dreams finally come true.
Location
State DE
County Sussex
Area Baltimore Hundred (31001)
Zoning TN
Rooms
Main Level Bedrooms 1
Interior
Interior Features Carpet, Ceiling Fan(s), Combination Kitchen/Dining, Floor Plan - Open, Kitchen - Island, Primary Bath(s), Skylight(s), Stall Shower, Tub Shower, Window Treatments
Hot Water Electric
Heating Heat Pump(s)
Cooling Central A/C
Flooring Carpet, Ceramic Tile, Vinyl
Fireplaces Number 1
Fireplaces Type Gas/Propane
Equipment Dishwasher, Disposal, Dryer, Microwave, Oven/Range - Electric, Refrigerator, Washer, Water Heater
Furnishings No
Fireplace Y
Appliance Dishwasher, Disposal, Dryer, Microwave, Oven/Range - Electric, Refrigerator, Washer, Water Heater
Heat Source Electric
Exterior
Exterior Feature Deck(s), Porch(es), Screened
Garage Spaces 5.0
Utilities Available Cable TV Available, Phone Available
Amenities Available Basketball Courts, Fitness Center, Pool - Outdoor, Tennis Courts, Tot Lots/Playground, Water/Lake Privileges, Recreational Center
Water Access N
Roof Type Architectural Shingle
Street Surface Black Top
Accessibility None
Porch Deck(s), Porch(es), Screened
Total Parking Spaces 5
Garage N
Building
Lot Description Trees/Wooded
Story 2
Foundation Pilings
Sewer Public Sewer
Water Public
Architectural Style Coastal, Contemporary
Level or Stories 2
Additional Building Above Grade, Below Grade
Structure Type Vaulted Ceilings
New Construction N
Schools
School District Indian River
Others
HOA Fee Include Common Area Maintenance,Snow Removal,Recreation Facility
Senior Community No
Tax ID 134-17.07-45.00
Ownership Fee Simple
SqFt Source Assessor
Security Features Carbon Monoxide Detector(s),Smoke Detector
Special Listing Condition Standard
Read Less
Want to know what your home might be worth? Contact us for a FREE valuation!

Our team is ready to help you sell your home for the highest possible price ASAP

Bought with Bobbi J. Slagle • NextHome Preferred

GET MORE INFORMATION





