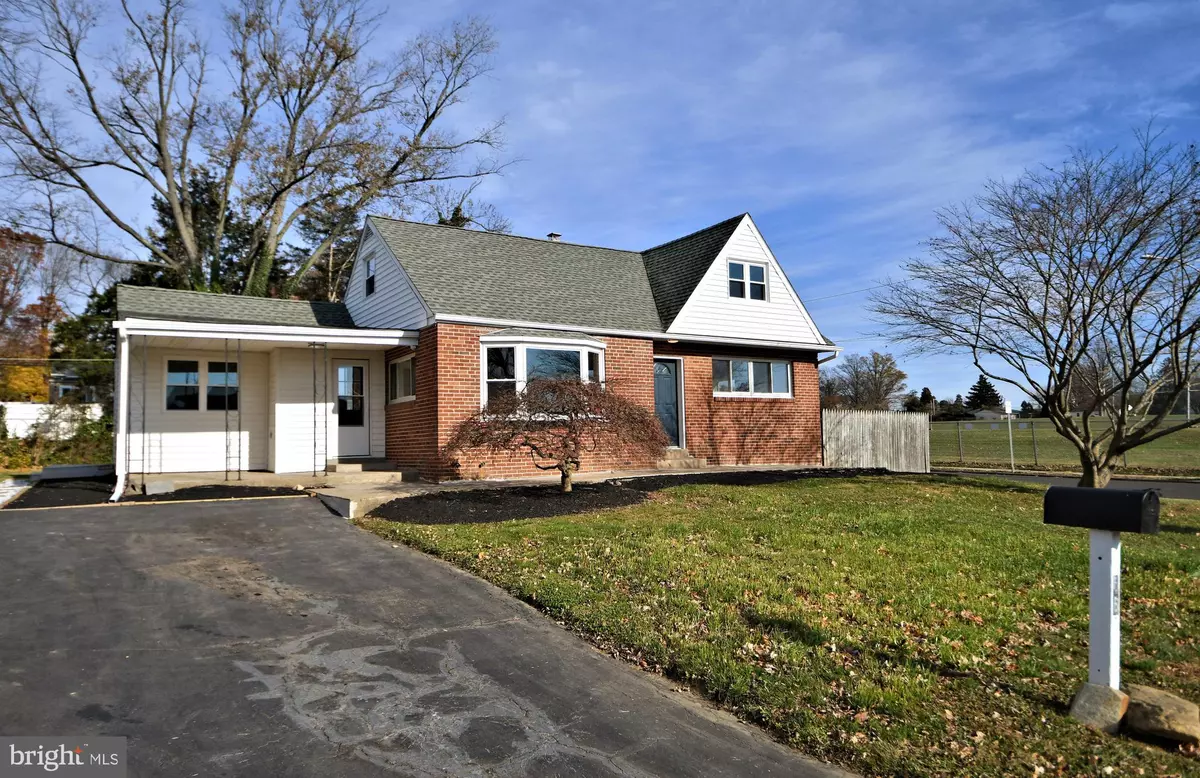$400,000
$399,900
For more information regarding the value of a property, please contact us for a free consultation.
56 JAY ST Feasterville Trevose, PA 19053
4 Beds
2 Baths
1,200 SqFt
Key Details
Sold Price $400,000
Property Type Single Family Home
Sub Type Detached
Listing Status Sold
Purchase Type For Sale
Square Footage 1,200 sqft
Price per Sqft $333
Subdivision Feasterville Hgts
MLS Listing ID PABU2012890
Sold Date 02/11/22
Style Cape Cod
Bedrooms 4
Full Baths 2
HOA Y/N N
Abv Grd Liv Area 1,200
Originating Board BRIGHT
Year Built 1954
Annual Tax Amount $4,841
Tax Year 2021
Lot Size 0.275 Acres
Acres 0.28
Lot Dimensions 100.00 x 120.00
Property Sub-Type Detached
Property Description
Be home for the Holidays in this beautifully restored 4 bedroom, 2 bath cape cod with New central air, new public water line just added, new kitchen with granite counter tops and new appliances, new plumbing and electrical work has been done. New windows, new hardware, freshly painted. The full basement has been water proofed and an outside entrance door has been added just ready for you to transform to whatever you need. Enjoy the spacious yard from you covered rear deck. Close to school, transportation and shopping.
Showings begin Saturday 12/4. Adding the finishing touches: the shelves in the kitchen will be replaced with wider shelves, fixture to be hung in kitchen, bath threshold to be installed. Agent is related to seller.
Location
State PA
County Bucks
Area Lower Southampton Twp (10121)
Zoning R2
Rooms
Basement Full, Outside Entrance, Sump Pump, Unfinished
Main Level Bedrooms 2
Interior
Hot Water Electric
Heating Forced Air
Cooling Central A/C
Flooring Carpet, Hardwood, Engineered Wood, Tile/Brick
Fireplace N
Heat Source Oil
Laundry Basement
Exterior
Exterior Feature Deck(s), Porch(es), Brick, Roof
Garage Spaces 5.0
Water Access N
Accessibility Doors - Swing In
Porch Deck(s), Porch(es), Brick, Roof
Total Parking Spaces 5
Garage N
Building
Story 3
Foundation Block
Sewer Public Sewer
Water Public
Architectural Style Cape Cod
Level or Stories 3
Additional Building Above Grade, Below Grade
New Construction N
Schools
Elementary Schools Joseph E Ferderbar
Middle Schools Poquessing
High Schools Neshaminy
School District Neshaminy
Others
Senior Community No
Tax ID 21-011-049
Ownership Fee Simple
SqFt Source Assessor
Horse Property N
Special Listing Condition Standard
Read Less
Want to know what your home might be worth? Contact us for a FREE valuation!

Our team is ready to help you sell your home for the highest possible price ASAP

Bought with Maria R Imle • RE/MAX Centre Realtors
GET MORE INFORMATION





