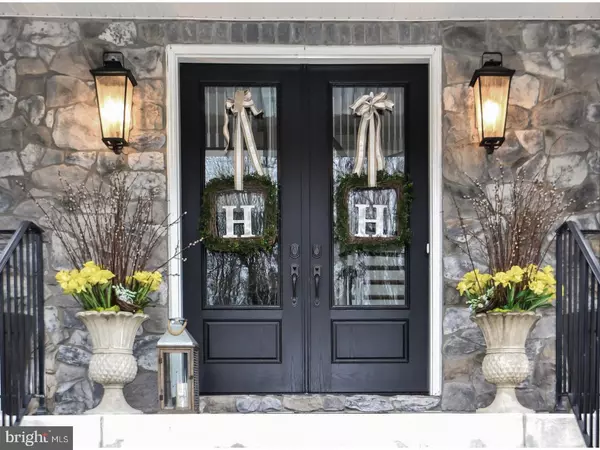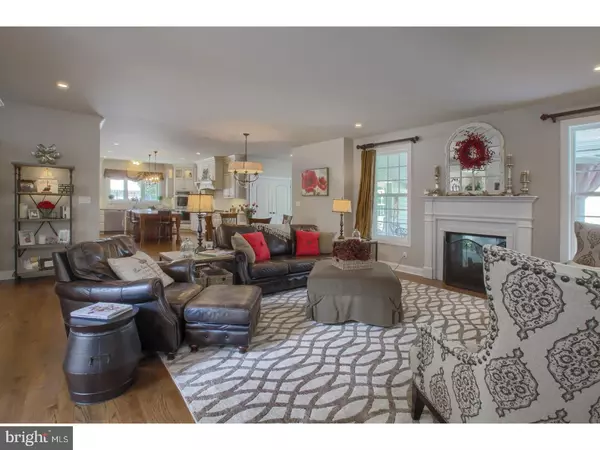$850,000
$864,000
1.6%For more information regarding the value of a property, please contact us for a free consultation.
4519A WELDIN RD Wilmington, DE 19803
5 Beds
5 Baths
4,275 SqFt
Key Details
Sold Price $850,000
Property Type Single Family Home
Sub Type Detached
Listing Status Sold
Purchase Type For Sale
Square Footage 4,275 sqft
Price per Sqft $198
Subdivision None Available
MLS Listing ID 1000270266
Sold Date 06/11/18
Style Colonial
Bedrooms 5
Full Baths 4
Half Baths 1
HOA Y/N N
Abv Grd Liv Area 4,275
Originating Board TREND
Year Built 2016
Annual Tax Amount $5,875
Tax Year 2017
Lot Size 0.460 Acres
Acres 0.46
Lot Dimensions 100X214
Property Description
This beautiful home is only available due to owner's relocation. All of the luxury you crave situated in a convenient North Wilmington location, just a stone's throw from great shopping, the airport, center city and downtown Wilmington. That's what you'll find, along with much more in this gorgeous custom-built home nestled in a unique North Wilmington setting. Less than 3 years old and sitting on a private half-acre lot, this stone-facade house was constructed with love for the builder's family. The upgrades and finishing touches are obvious as soon as you step through its majestic 8-ft double doors and into a stately, two-story foyer with curved hardwood staircase. That's when your astonishment really kicks in: An open floor plan highlighted by a truly "wow" custom kitchen that is open to a warm, inviting family room and connected to a highly-functional entertainment/living room complete with a fully equipped bar. Completing the first floor are a study and a private en-suite that can be a guest room, office, craft room or just about anything Upstairs is equally spectacular. All four second-level bedrooms are large and replete with natural light and abundant closet space. The master bedroom is something to behold: large his and hers walk-in closets; a master bath appointed with gorgeous marble floor and shower; and a laundry room just off the bedroom. Head down the back staircase and step outside onto a lovely covered patio complete with 2-sided fireplace and beautifully-landscaped gardens. Fabulous oversized 3-car garage. Imagine yourself in this piece of paradise. Treat yourself to a tour of this extraordinary property today!
Location
State DE
County New Castle
Area Brandywine (30901)
Zoning NC15
Direction South
Rooms
Other Rooms Living Room, Dining Room, Primary Bedroom, Bedroom 2, Bedroom 3, Kitchen, Family Room, Bedroom 1, Laundry, Other, Attic
Basement Partial, Unfinished
Interior
Interior Features Primary Bath(s), Kitchen - Island, Butlers Pantry, Ceiling Fan(s), Sprinkler System, Air Filter System, Wet/Dry Bar, Stall Shower, Dining Area
Hot Water Natural Gas
Heating Gas, Forced Air
Cooling Central A/C
Flooring Wood, Fully Carpeted, Tile/Brick
Fireplaces Number 1
Fireplaces Type Stone, Gas/Propane
Equipment Cooktop, Oven - Wall, Oven - Double, Oven - Self Cleaning, Dishwasher, Disposal, Energy Efficient Appliances, Built-In Microwave
Fireplace Y
Window Features Energy Efficient
Appliance Cooktop, Oven - Wall, Oven - Double, Oven - Self Cleaning, Dishwasher, Disposal, Energy Efficient Appliances, Built-In Microwave
Heat Source Natural Gas
Laundry Main Floor, Upper Floor
Exterior
Exterior Feature Patio(s), Porch(es)
Parking Features Garage Door Opener, Oversized
Garage Spaces 3.0
Utilities Available Cable TV
Water Access N
Roof Type Shingle
Accessibility None
Porch Patio(s), Porch(es)
Attached Garage 3
Total Parking Spaces 3
Garage Y
Building
Lot Description Level, Front Yard, Rear Yard, SideYard(s)
Story 2
Foundation Concrete Perimeter
Sewer Public Sewer
Water Public
Architectural Style Colonial
Level or Stories 2
Additional Building Above Grade
Structure Type Cathedral Ceilings,9'+ Ceilings
New Construction N
Schools
Elementary Schools Lombardy
Middle Schools Springer
High Schools Brandywine
School District Brandywine
Others
Senior Community No
Tax ID 06-112.00-192
Ownership Fee Simple
Security Features Security System
Read Less
Want to know what your home might be worth? Contact us for a FREE valuation!

Our team is ready to help you sell your home for the highest possible price ASAP

Bought with Matthew W Fetick • Keller Williams Realty - Kennett Square
GET MORE INFORMATION





