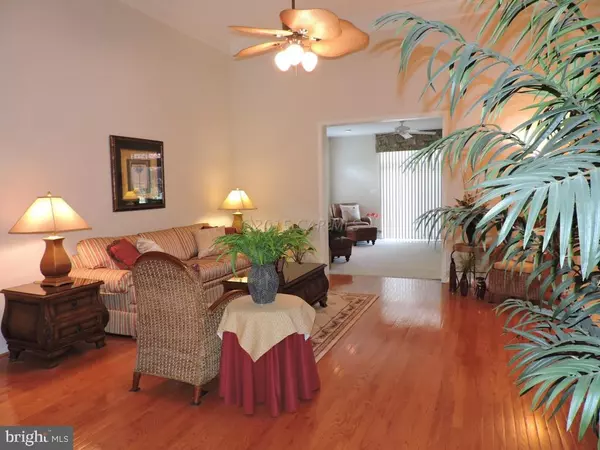$399,000
$399,900
0.2%For more information regarding the value of a property, please contact us for a free consultation.
11904 PEYTON CT Bishopville, MD 21813
4 Beds
4 Baths
2,718 SqFt
Key Details
Sold Price $399,000
Property Type Single Family Home
Sub Type Detached
Listing Status Sold
Purchase Type For Sale
Square Footage 2,718 sqft
Price per Sqft $146
Subdivision Peyton Acres
MLS Listing ID 1000558560
Sold Date 11/12/15
Style Contemporary,Ranch/Rambler
Bedrooms 4
Full Baths 4
HOA Y/N N
Abv Grd Liv Area 2,718
Originating Board CAR
Year Built 2004
Lot Size 1.000 Acres
Acres 1.0
Lot Dimensions 175x249
Property Sub-Type Detached
Property Description
This handsome contemporary ranch home with easy first-floor living, PLUS optioned bonus suite upstairs, is situated on nicely landscaped 1 Acre site in small 10-home community with no HOA fee, minutes to beaches! Features include 4 BR (2 Full Suites), 4BA, 1st Fl. Owner Suite custom 6ft. shower/ walk-in closet & sep. linen closet, Corian kitchen counters/ 42'' maple cabinets w/ crown, formal DR, great room, office/ music room, separate family room addition w/ pellet stove + surround sound, composite deck, vaulted ceilings, hardwood/upgraded tile/crown molding, lots of floored walk-in attic storage, Rinnai tankless HWH, Split Hybrid HVAC system, finished garage, and security system. Over $125K in added features since purchase by original owners. Convenient location near major routes, just
Location
State MD
County Worcester
Area Worcester East Of Rt-113
Rooms
Other Rooms Dining Room, Primary Bedroom, Bedroom 2, Bedroom 3, Bedroom 4, Kitchen, Family Room, Breakfast Room, Great Room, Laundry, Office
Interior
Interior Features Entry Level Bedroom, Ceiling Fan(s), Chair Railings, Crown Moldings, Upgraded Countertops, Walk-in Closet(s), Window Treatments, Wood Stove
Hot Water Tankless
Heating Other, Zoned
Cooling Central A/C
Equipment Water Conditioner - Owned, Humidifier, Dishwasher, Disposal, Dryer, Freezer, Microwave, Oven/Range - Electric, Icemaker, Washer
Furnishings No
Window Features Insulated,Screens
Appliance Water Conditioner - Owned, Humidifier, Dishwasher, Disposal, Dryer, Freezer, Microwave, Oven/Range - Electric, Icemaker, Washer
Exterior
Exterior Feature Deck(s), Porch(es)
Parking Features Garage Door Opener
Garage Spaces 2.0
Utilities Available Cable TV
Water Access N
Roof Type Architectural Shingle
Porch Deck(s), Porch(es)
Road Frontage Public
Garage Y
Building
Lot Description Cleared
Story 1.5
Foundation Block, Crawl Space
Sewer Other, Septic Exists
Architectural Style Contemporary, Ranch/Rambler
Level or Stories 1.5
Additional Building Above Grade
Structure Type Cathedral Ceilings
New Construction N
Schools
Elementary Schools Showell
Middle Schools Stephen Decatur
High Schools Stephen Decatur
School District Worcester County Public Schools
Others
Tax ID 144550
Ownership Fee Simple
SqFt Source Estimated
Security Features Security System
Acceptable Financing Conventional
Listing Terms Conventional
Financing Conventional
Read Less
Want to know what your home might be worth? Contact us for a FREE valuation!

Our team is ready to help you sell your home for the highest possible price ASAP

Bought with Marlene Ott • ERA Martin Associates, Shamrock Division
GET MORE INFORMATION





