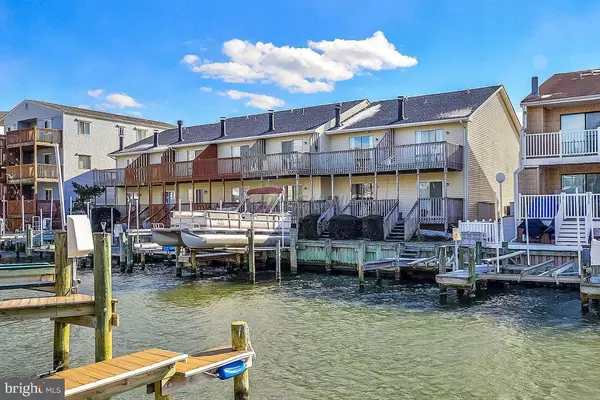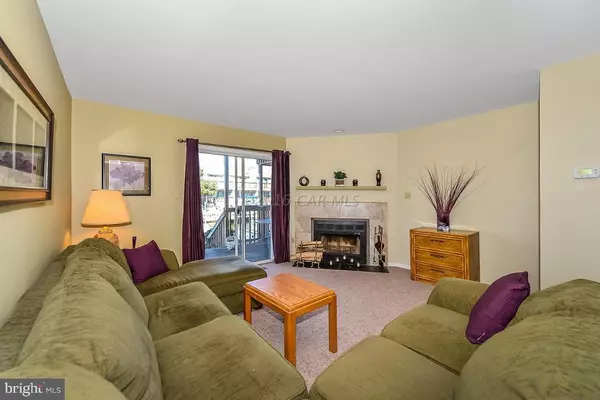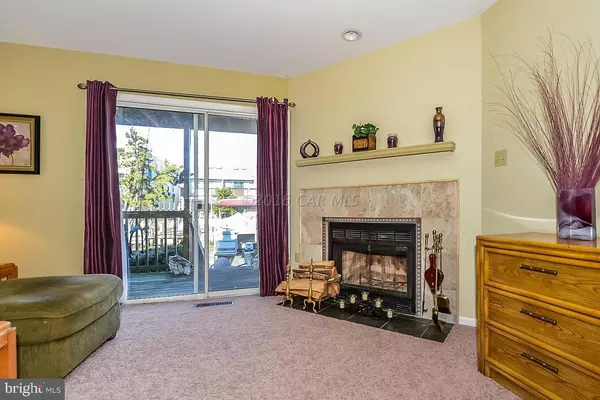$265,000
$279,900
5.3%For more information regarding the value of a property, please contact us for a free consultation.
704 MOORING RD ##6 Ocean City, MD 21842
2 Beds
3 Baths
1,248 SqFt
Key Details
Sold Price $265,000
Property Type Condo
Sub Type Condo/Co-op
Listing Status Sold
Purchase Type For Sale
Square Footage 1,248 sqft
Price per Sqft $212
Subdivision None Available
MLS Listing ID 1000521266
Sold Date 04/20/16
Style Other
Bedrooms 2
Full Baths 2
Half Baths 1
Condo Fees $1,300/ann
HOA Y/N N
Abv Grd Liv Area 1,248
Originating Board CAR
Year Built 1986
Property Description
Even the boat is included?? Yep! No exclusions on this beautiful Bayside 2 bedroom, 2.5 bath beach home with deeded dock, boat lift, and direct access to the Bay. Completely updated and ready for your family to enjoy, this home features 2 full master suites, granite counter tops, a wood burning fireplace, upgraded HVAC & water heater, new roof installed fall 2015, brand new carpet, 3 decks, off street parking, and LOW condo fees. Enjoy everything the beach has to offer from this 94th street location close to shopping, restaurants and within walking distance to the beach. Call to see it today!
Location
State MD
County Worcester
Area Bayside Waterfront (84)
Interior
Interior Features Ceiling Fan(s), Upgraded Countertops, Window Treatments
Heating Forced Air
Cooling Central A/C
Fireplaces Number 1
Fireplaces Type Wood, Screen
Equipment Dishwasher, Disposal, Dryer, Microwave, Oven/Range - Electric, Refrigerator, Washer
Furnishings Yes
Fireplace Y
Window Features Insulated,Screens
Appliance Dishwasher, Disposal, Dryer, Microwave, Oven/Range - Electric, Refrigerator, Washer
Heat Source Electric
Exterior
Exterior Feature Balcony, Deck(s)
Water Access Y
View Canal, Water
Roof Type Architectural Shingle
Porch Balcony, Deck(s)
Road Frontage Public
Garage N
Building
Lot Description Bulkheaded
Story 2
Unit Features Garden 1 - 4 Floors
Foundation Pillar/Post/Pier, Crawl Space
Sewer Public Sewer
Water Public
Architectural Style Other
Level or Stories 2
Additional Building Above Grade
New Construction N
Schools
Elementary Schools Ocean City
Middle Schools Stephen Decatur
High Schools Stephen Decatur
School District Worcester County Public Schools
Others
Tax ID 301777
Ownership Condominium
Acceptable Financing Conventional
Listing Terms Conventional
Financing Conventional
Read Less
Want to know what your home might be worth? Contact us for a FREE valuation!

Our team is ready to help you sell your home for the highest possible price ASAP

Bought with Daniel Bunting • Condominium Realty LTD

GET MORE INFORMATION





