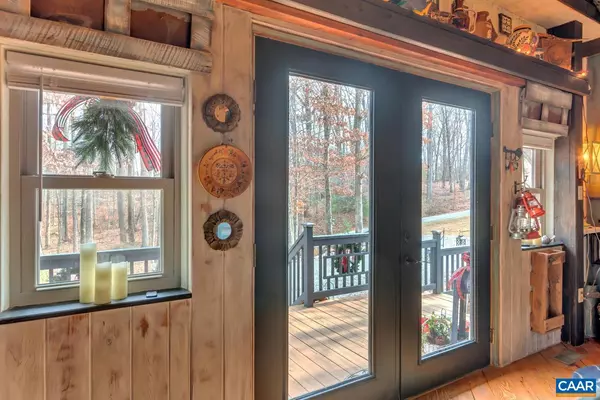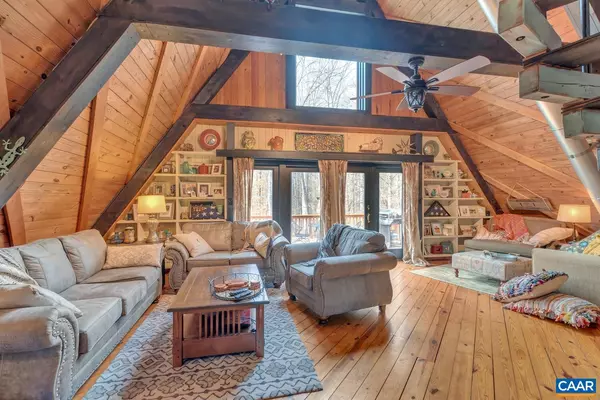$575,000
$450,000
27.8%For more information regarding the value of a property, please contact us for a free consultation.
2761 SEVILLE RD Madison, VA 22727
3 Beds
2 Baths
2,912 SqFt
Key Details
Sold Price $575,000
Property Type Single Family Home
Sub Type Detached
Listing Status Sold
Purchase Type For Sale
Square Footage 2,912 sqft
Price per Sqft $197
Subdivision Neal Mountain
MLS Listing ID 625257
Sold Date 02/09/22
Style A-Frame,Cabin/Lodge
Bedrooms 3
Full Baths 2
HOA Y/N N
Abv Grd Liv Area 1,612
Originating Board CAAR
Year Built 1985
Annual Tax Amount $2,092
Tax Year 2021
Lot Size 14.940 Acres
Acres 14.94
Property Description
PERSONALITY PLUS - It's like being on vacation EVERY DAY in this warm & welcoming one-of-a-kind Beauty on 15 private & wooded acres, conveniently located just 37 minutes north of C'ville & 90 min to DC. This stunning A-Frame offers endless possibilities - Full time home, Weekend get-away, Air B&B, Wedding Venue - you name it! Gather family & friends around the campfire after a hike in the woods, or tinker in your huge heated garage. Enjoy friendly gatherings & the night sky views from one of several decks & leave the outside world behind. You'll see custom built-ins throughout this gorgeous home & creative & efficient use of space. Separate Guest Cottage ready to finish for your studio/In-Law Suite/Home Office, etc. High speed internet via BEAM. Prepare to fall in love with this home - A true testament to the artistry & craftsmanship that has lovingly gone into creating this incredible abode. You'll never want to leave.,Painted Cabinets,Soapstone Counter,Wood Cabinets,Fireplace in Basement
Location
State VA
County Madison
Zoning C-1
Rooms
Other Rooms Living Room, Dining Room, Primary Bedroom, Kitchen, Laundry, Loft, Utility Room, Full Bath, Additional Bedroom
Basement Fully Finished, Full, Heated, Interior Access, Outside Entrance, Walkout Level, Windows
Interior
Interior Features WhirlPool/HotTub, Wood Stove, Kitchen - Eat-In, Pantry, Recessed Lighting, Entry Level Bedroom
Heating Central, Heat Pump(s)
Cooling Central A/C, Heat Pump(s)
Flooring Wood
Equipment Dryer, Washer/Dryer Hookups Only, Washer, Dishwasher, Oven/Range - Electric, Microwave, Refrigerator, Oven - Wall, Cooktop, Energy Efficient Appliances
Fireplace N
Window Features Insulated,Low-E
Appliance Dryer, Washer/Dryer Hookups Only, Washer, Dishwasher, Oven/Range - Electric, Microwave, Refrigerator, Oven - Wall, Cooktop, Energy Efficient Appliances
Heat Source Other, Propane - Owned, Wood
Exterior
Exterior Feature Deck(s), Patio(s), Porch(es)
Parking Features Oversized
View Trees/Woods, Courtyard, Garden/Lawn
Roof Type Composite
Farm Other,Horse,Poultry
Accessibility None
Porch Deck(s), Patio(s), Porch(es)
Road Frontage Road Maintenance Agreement
Garage Y
Building
Lot Description Landscaping, Private, Trees/Wooded, Sloping, Partly Wooded, Secluded
Story 3
Foundation Block
Sewer Septic Exists
Water Well
Architectural Style A-Frame, Cabin/Lodge
Level or Stories 3
Additional Building Above Grade, Below Grade
Structure Type Vaulted Ceilings,Cathedral Ceilings
New Construction N
Schools
Elementary Schools Madison Primary
Middle Schools William Wetsel
High Schools Madison (Madison)
School District Madison County Public Schools
Others
Ownership Other
Horse Property Y
Special Listing Condition Standard
Read Less
Want to know what your home might be worth? Contact us for a FREE valuation!

Our team is ready to help you sell your home for the highest possible price ASAP

Bought with LORRIE K NICHOLSON • NEST REALTY GROUP
GET MORE INFORMATION





