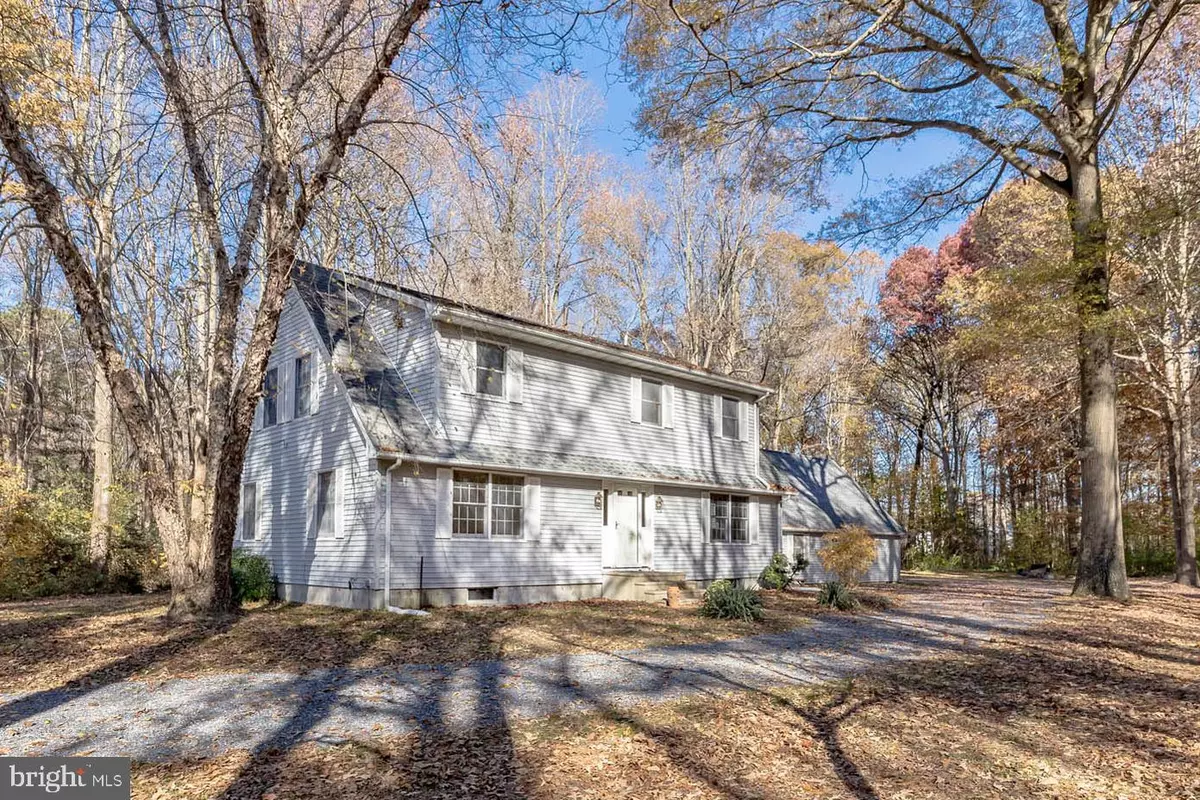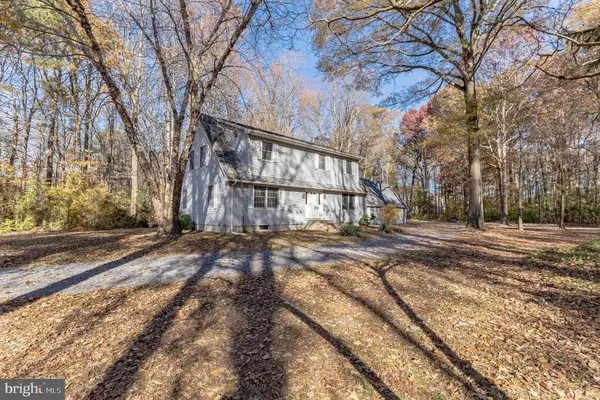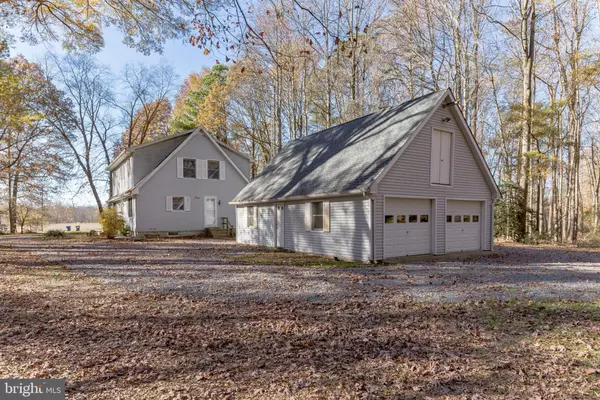$355,000
$355,000
For more information regarding the value of a property, please contact us for a free consultation.
414 SPORTSMAN RD Felton, DE 19943
3 Beds
3 Baths
2,464 SqFt
Key Details
Sold Price $355,000
Property Type Single Family Home
Sub Type Detached
Listing Status Sold
Purchase Type For Sale
Square Footage 2,464 sqft
Price per Sqft $144
Subdivision None Available
MLS Listing ID DEKT2005066
Sold Date 01/31/22
Style Colonial
Bedrooms 3
Full Baths 3
HOA Y/N N
Abv Grd Liv Area 2,464
Originating Board BRIGHT
Year Built 1980
Annual Tax Amount $1,085
Tax Year 2021
Lot Size 2.730 Acres
Acres 2.73
Lot Dimensions 1.00 x 0.00
Property Description
Charming and Spacious Country Home in Felton! Nestled on a sprawling 2.73-acre lot in an idyllic and private rural setting, this 3BR/3BA, 2,464sqft residence captures the imagination with beautiful mature trees, inviting colonial architecture, and an attractive exterior color palette. This beautiful setting is protected from development under a conservation program of nearby parcels. Emanating the cozy warmth of an undeniably well-loved and meticulously maintained home, the sundrenched interior impresses with honey-hued hardwood flooring, bright white crown molding, an openly flowing traditional floorplan, a gorgeous exposed wood staircase, and an expansive living room with a wood burning fireplace. Perfect for delicious meals and enjoying the company of loved ones, the fully equipped eat-in kitchen features ample cabinetry, white appliances (microwave, dishwasher, fridge & electric oven/cooktop), natural wood-look countertops, a double stainless-steel sink, a ceiling fan, bright windows with lovely farmland views, pantry storage, a breakfast area, and an adjacent formal dining room with stylish chair rails. Entertaining opportunities are plentiful with a massively sized wooded lot. Go explore the whimsical country lot, grill delicious steaks, and have a blast making memories with loved ones! Let your imagination run wild with future possibilities and entertain the option of adding an outdoor kitchen, a firepit, a soothing hot tub, a fun children’s playground, a Trex deck, or an extended patio with a pergola. A detached 2-car garage and nearby concrete pad (both fitted with electric & plumbing) offer abundant opportunities for expansion. Creative types, car enthusiasts, or those with extra storage needs will relish in the oversized detached 2-car garage, which has a workshop and a huge attic space/hobby area. All three areas are heated! If you are in need of additional room, the neat unfinished basement offers opportunity for a rec room, a man cave, a lady lair, or a multipurpose entertainment space with a bar! Those seeking both restful sleep and daily convenience, the primary bedroom includes generous closet space and an attached en-suite bath with a large stall shower and a storage vanity. Two additional bedrooms accommodate children or guests with an abundance of comfort and closet space. Situated on the 2nd level, the separate office/flex space may also be utilized as a 4th bedroom, home gym, art studio, or media area. Pull-down stairs in the hall lead to additional storage offered by the full size attic. Other features: long wrap-around driveway for guest parking, 1st level laundry area, 1st level full bath, new garage roof, whole house fan, high-efficiency propane heater, only minutes from Route 13, less than 30-minutes from beaches, close to shopping, schools, restaurants, Killens Pond Park, and Pizzadili Vineyard, and much more! Call now to schedule your private tour!
Location
State DE
County Kent
Area Lake Forest (30804)
Zoning AR
Rooms
Other Rooms Living Room, Dining Room, Primary Bedroom, Bedroom 2, Bedroom 3, Kitchen, Basement, Foyer, Laundry, Office
Basement Unfinished
Interior
Interior Features Attic, Attic/House Fan, Ceiling Fan(s), Kitchen - Eat-In, Primary Bath(s), Wood Floors
Hot Water Electric
Heating Forced Air
Cooling Central A/C
Flooring Hardwood, Carpet
Fireplaces Number 1
Fireplace Y
Heat Source Propane - Leased
Laundry Main Floor
Exterior
Garage Additional Storage Area, Oversized
Garage Spaces 10.0
Water Access N
View Trees/Woods
Roof Type Architectural Shingle,Pitched
Accessibility None
Total Parking Spaces 10
Garage Y
Building
Story 3
Foundation Block
Sewer On Site Septic
Water Well
Architectural Style Colonial
Level or Stories 3
Additional Building Above Grade, Below Grade
Structure Type Dry Wall
New Construction N
Schools
School District Lake Forest
Others
Senior Community No
Tax ID SM-00-14800-01-0104-000
Ownership Fee Simple
SqFt Source Assessor
Acceptable Financing Conventional, FHA, VA, USDA, Cash
Listing Terms Conventional, FHA, VA, USDA, Cash
Financing Conventional,FHA,VA,USDA,Cash
Special Listing Condition Standard
Read Less
Want to know what your home might be worth? Contact us for a FREE valuation!

Our team is ready to help you sell your home for the highest possible price ASAP

Bought with Zachary Phillip Wolfe • Bryan Realty Group

GET MORE INFORMATION





