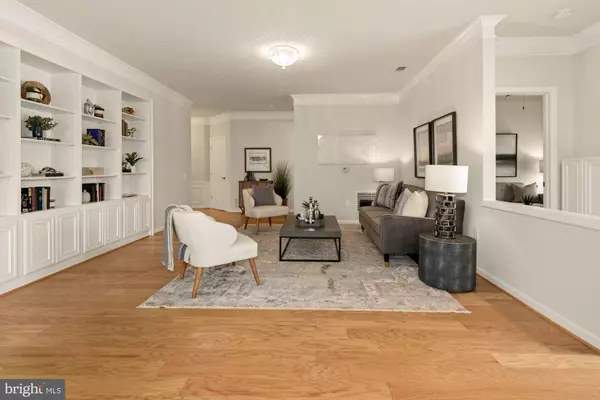$435,000
$424,500
2.5%For more information regarding the value of a property, please contact us for a free consultation.
20620 HOPE SPRING TER #201 Ashburn, VA 20147
2 Beds
2 Baths
1,515 SqFt
Key Details
Sold Price $435,000
Property Type Condo
Sub Type Condo/Co-op
Listing Status Sold
Purchase Type For Sale
Square Footage 1,515 sqft
Price per Sqft $287
Subdivision Potomac Green
MLS Listing ID VALO2015192
Sold Date 01/31/22
Style Other
Bedrooms 2
Full Baths 2
Condo Fees $298/mo
HOA Fees $266/mo
HOA Y/N Y
Abv Grd Liv Area 1,515
Originating Board BRIGHT
Year Built 2015
Annual Tax Amount $3,818
Tax Year 2021
Property Description
Welcome to this spectacular corner unit condominium with an oversized garage in Potomac Green by Del Webb, one of the area's most desirable 55+ active adult communities. This coveted Davenport model has 2 bedrooms, 2 full baths, and a convenient study/office. This sun-filled home features an open floor plan with hardwood floors, custom built-ins, and an abundance of natural light throughout. The well-appointed kitchen offers dark wood cabinets, stainless steel appliances, granite countertops, tile backsplash, pull-out shelves, and lots of extra storage. The primary bedroom has a large walk-in, custom-designed closet, and ensuite bath with a double vanity and walk-in shower. Enjoy relaxing on your private balcony with a remote-controlled screen for relaxation and privacy. The second bedroom is ideal for guests and there is a convenient den that can be used as a home office, TV room, or craft room. There is a full-size in-unit washer and dryer, and loads of additional storage. The community at Potomac Green provides wonderful amenities including a ballroom, indoor & outdoor pools, a fitness center with classes, and so much more.
Set in sought-after Ashburn, Potomac Green enjoys a quiet contemporary suburban location within close proximity to both the Dulles Corridor and the many businesses and services found along Route 7. Washington D.C. is an easy drive, approximately 45 minutes to the east. In addition to Ashburn, Reston and Tysons Corner provide fine dining and shopping opportunities. The Dulles Town Center shopping mall is only minutes away, and nearby Leesburg Premium Outlets offers over 110 outlet stores. INOVA Loudoun Hospitals state-of-the-art facility is less than five miles away, just off of Route 7 in Lansdowne. You will not be disappointed! Property shows well!
Location
State VA
County Loudoun
Zoning 04
Rooms
Other Rooms Living Room, Dining Room, Primary Bedroom, Bedroom 2, Kitchen, Foyer, Laundry, Office, Bathroom 2, Primary Bathroom
Main Level Bedrooms 2
Interior
Interior Features Breakfast Area, Combination Dining/Living, Dining Area, Entry Level Bedroom, Formal/Separate Dining Room, Primary Bath(s), Walk-in Closet(s), Upgraded Countertops, Stall Shower, Built-Ins, Ceiling Fan(s), Chair Railings, Elevator, Floor Plan - Open, Wood Floors
Hot Water Electric
Heating Forced Air
Cooling Central A/C
Flooring Hardwood, Carpet
Equipment Built-In Microwave, Dishwasher, Disposal, Dryer, Oven/Range - Gas, Refrigerator, Stainless Steel Appliances, Washer
Furnishings No
Fireplace N
Window Features Energy Efficient,Double Pane,Double Hung
Appliance Built-In Microwave, Dishwasher, Disposal, Dryer, Oven/Range - Gas, Refrigerator, Stainless Steel Appliances, Washer
Heat Source Natural Gas
Laundry Dryer In Unit, Washer In Unit
Exterior
Exterior Feature Balcony
Garage Garage Door Opener, Oversized
Garage Spaces 1.0
Utilities Available Natural Gas Available, Under Ground, Water Available
Amenities Available Elevator, Recreational Center, Spa, Swimming Pool, Tennis Courts, Tennis - Indoor, Art Studio, Meeting Room, Party Room, Pool - Indoor
Waterfront N
Water Access N
Accessibility Elevator
Porch Balcony
Attached Garage 1
Total Parking Spaces 1
Garage Y
Building
Story 1
Unit Features Garden 1 - 4 Floors
Sewer Public Sewer
Water Public
Architectural Style Other
Level or Stories 1
Additional Building Above Grade, Below Grade
Structure Type Dry Wall
New Construction N
Schools
School District Loudoun County Public Schools
Others
Pets Allowed Y
HOA Fee Include Common Area Maintenance,Pool(s),Trash,Ext Bldg Maint,Recreation Facility,Security Gate,Snow Removal
Senior Community Yes
Age Restriction 55
Tax ID 058291023005
Ownership Condominium
Security Features Main Entrance Lock,Smoke Detector
Acceptable Financing Cash, Conventional, FHA, VA
Horse Property N
Listing Terms Cash, Conventional, FHA, VA
Financing Cash,Conventional,FHA,VA
Special Listing Condition Standard
Pets Description Number Limit, Size/Weight Restriction
Read Less
Want to know what your home might be worth? Contact us for a FREE valuation!

Our team is ready to help you sell your home for the highest possible price ASAP

Bought with Allison Welch Taylor • Redfin Corporation

GET MORE INFORMATION





