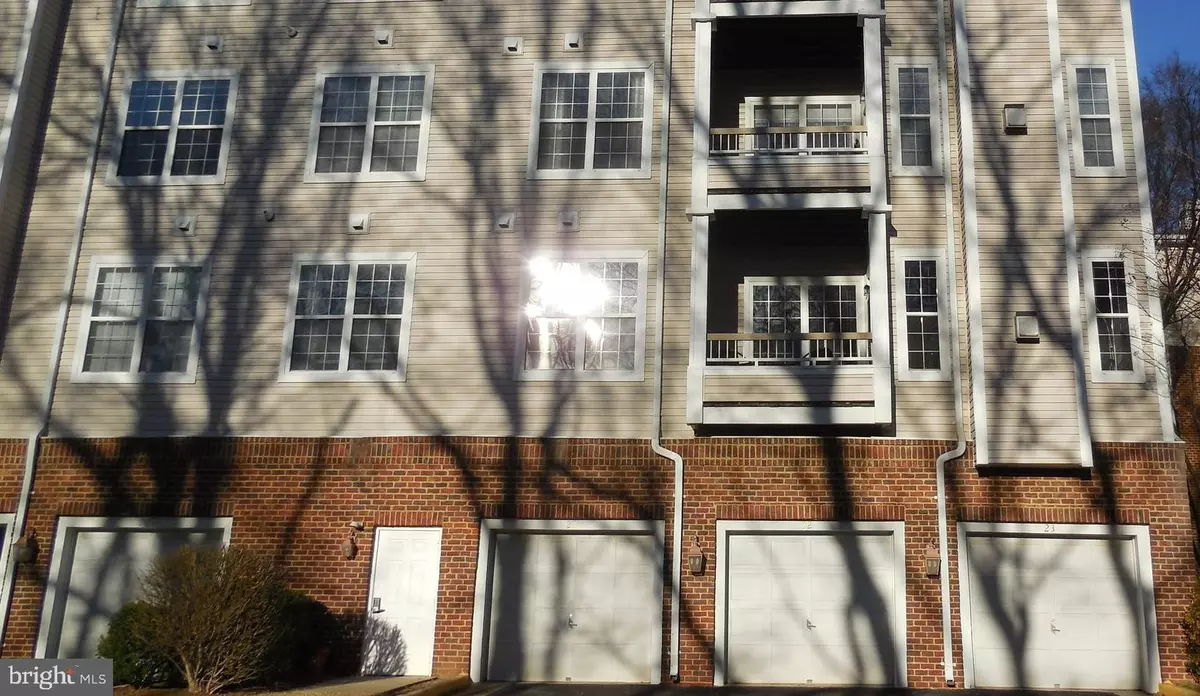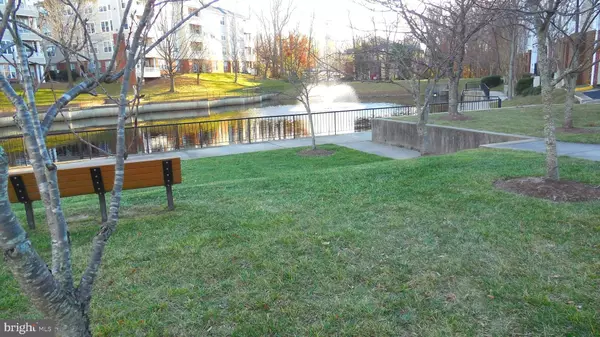$430,000
$399,900
7.5%For more information regarding the value of a property, please contact us for a free consultation.
4320 CANNON RIDGE CT #63 Fairfax, VA 22033
3 Beds
2 Baths
1,376 SqFt
Key Details
Sold Price $430,000
Property Type Condo
Sub Type Condo/Co-op
Listing Status Sold
Purchase Type For Sale
Square Footage 1,376 sqft
Price per Sqft $312
Subdivision Christopher At Cedar Lakes
MLS Listing ID VAFX2036628
Sold Date 01/31/22
Style Transitional
Bedrooms 3
Full Baths 2
Condo Fees $530/mo
HOA Y/N N
Abv Grd Liv Area 1,376
Originating Board BRIGHT
Year Built 2000
Annual Tax Amount $4,614
Tax Year 2021
Property Sub-Type Condo/Co-op
Property Description
Bright corner home w/ garage , balcony & elevator! Cedar Lakes, Outstanding ! 3 bed room, open floor plan. Perfect for entertaining & delightful daily living; features 9' ceilings, 3 generous bedrooms, cozy marble fireplace, breakfast bar, Spacious private balcony perfect for relaxing and enjoying sunset views. Oversized garage parking with storage! 2 full baths. Upgrades & updates throughout; Freshly painted , new/newer appliances , flooring and A/C. Gas cooking, fireplace and warm gas heat. Separate laundry room w/ full size washer, dryer and additional storage. Fabulous community boasts beautiful grounds surrounding lakes, fountains , pool , Awesome gym , tennis and trails. Unsurpassed location. Dryer vent cleaning Jan 3rd
Location
State VA
County Fairfax
Zoning 320
Rooms
Main Level Bedrooms 3
Interior
Interior Features Breakfast Area, Bar, Carpet, Combination Dining/Living, Combination Kitchen/Dining, Combination Kitchen/Living, Dining Area, Elevator, Entry Level Bedroom, Floor Plan - Open, Kitchen - Eat-In, Pantry, Walk-in Closet(s), Window Treatments, Other
Hot Water Electric
Heating Central
Cooling Central A/C
Flooring Carpet, Other
Fireplaces Number 1
Fireplaces Type Gas/Propane, Marble
Equipment Built-In Microwave, Dishwasher, Disposal, Dryer, Exhaust Fan, Icemaker, Washer, Water Heater, Oven/Range - Gas
Fireplace Y
Window Features Transom
Appliance Built-In Microwave, Dishwasher, Disposal, Dryer, Exhaust Fan, Icemaker, Washer, Water Heater, Oven/Range - Gas
Heat Source Natural Gas
Laundry Dryer In Unit, Washer In Unit
Exterior
Exterior Feature Balcony
Parking Features Garage - Rear Entry, Garage Door Opener, Oversized, Other
Garage Spaces 1.0
Utilities Available Electric Available, Natural Gas Available, Other, Water Available, Sewer Available
Amenities Available Club House, Common Grounds, Elevator, Exercise Room, Pool - Outdoor, Tennis Courts, Jog/Walk Path, Lake, Other, Hot tub, Tot Lots/Playground
Water Access N
View Scenic Vista, Trees/Woods, Other
Accessibility Elevator
Porch Balcony
Attached Garage 1
Total Parking Spaces 1
Garage Y
Building
Lot Description Backs to Trees, No Thru Street, Open, Partly Wooded, Trees/Wooded, Other
Story 1
Unit Features Garden 1 - 4 Floors
Sewer Private Sewer
Water Public
Architectural Style Transitional
Level or Stories 1
Additional Building Above Grade, Below Grade
Structure Type 9'+ Ceilings
New Construction N
Schools
School District Fairfax County Public Schools
Others
Pets Allowed Y
HOA Fee Include Lawn Maintenance,Water,Trash,Sewer,Common Area Maintenance,Health Club,Pool(s),Ext Bldg Maint,Snow Removal,Other
Senior Community No
Tax ID 0463 24 0063
Ownership Condominium
Acceptable Financing Cash, Negotiable, Other
Listing Terms Cash, Negotiable, Other
Financing Cash,Negotiable,Other
Special Listing Condition Standard
Pets Allowed Case by Case Basis
Read Less
Want to know what your home might be worth? Contact us for a FREE valuation!

Our team is ready to help you sell your home for the highest possible price ASAP

Bought with Kevin J Lee • Fairfax Realty 50/66 LLC
GET MORE INFORMATION





