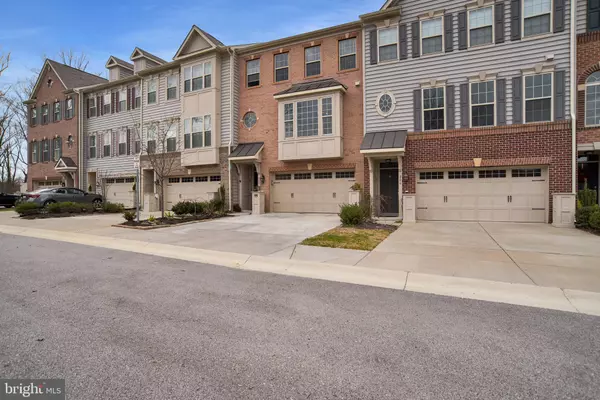$560,000
$560,000
For more information regarding the value of a property, please contact us for a free consultation.
208 ADMIRALS CT Arnold, MD 21012
3 Beds
4 Baths
2,919 SqFt
Key Details
Sold Price $560,000
Property Type Townhouse
Sub Type Interior Row/Townhouse
Listing Status Sold
Purchase Type For Sale
Square Footage 2,919 sqft
Price per Sqft $191
Subdivision Admirals Ridge
MLS Listing ID MDAA2018520
Sold Date 01/31/22
Style Traditional
Bedrooms 3
Full Baths 3
Half Baths 1
HOA Fees $122/mo
HOA Y/N Y
Abv Grd Liv Area 2,919
Originating Board BRIGHT
Year Built 2016
Annual Tax Amount $4,993
Tax Year 2021
Lot Size 1,920 Sqft
Acres 0.04
Property Description
Start off the new year in this turn key townhome. Three fully finished updated levels can be all yours in the convenient Admirals Ridge community. Enter your new home into a dedicated entry foyer that leads into the fully finished recreation room which includes garage entrance, full bathroom, wood grain plank ceramic tile floors and plenty of room for any of these options... office, home theater, playroom, home gym, teen retreat....etc. The choice is yours. Take the stairs up to a truly open main level living space with dark stained hardwood floors, tons of natural light and upgraded decorative touches throughout. Entering into the large eat in kitchen area that includes stainless steel appliances and granite counter tops, you are greeted by a huge island that could easily seat up to six comfortably. There is also room for a large dining table for friends and family holiday gatherings. Completing the main level is a large family room, half bath and a sun room that leads out to your own private fenced in patio. Upstairs on the the top level you will find the large primary suite that includes a separate sitting area or office or extra dressing room right off of the walk in closet that includes customized organizational shelving/hanging system. Primary en suite boasts double vanity, large soaker tub, stand up shower and separate enclosed water closet. Completing the top level are two large additional bedrooms, full hallway bathroom and the roomy laundry closet. Your next home includes all of the above plus close proximity to shopping, entertainment, major routes and brand new top rated elementary school next door.
Location
State MD
County Anne Arundel
Zoning R5
Interior
Interior Features Breakfast Area, Built-Ins, Combination Kitchen/Dining, Ceiling Fan(s), Floor Plan - Open, Kitchen - Island, Primary Bath(s), Recessed Lighting, Soaking Tub, Sprinkler System, Walk-in Closet(s)
Hot Water Natural Gas
Heating Heat Pump(s)
Cooling Central A/C
Flooring Engineered Wood, Ceramic Tile, Carpet
Equipment Stainless Steel Appliances
Appliance Stainless Steel Appliances
Heat Source Natural Gas
Laundry Upper Floor
Exterior
Exterior Feature Enclosed, Patio(s)
Garage Garage - Front Entry, Garage Door Opener, Inside Access
Garage Spaces 4.0
Utilities Available Electric Available, Natural Gas Available
Waterfront N
Water Access N
Roof Type Architectural Shingle
Accessibility 2+ Access Exits, 32\"+ wide Doors
Porch Enclosed, Patio(s)
Attached Garage 2
Total Parking Spaces 4
Garage Y
Building
Story 3
Foundation Slab
Sewer Public Sewer
Water Public
Architectural Style Traditional
Level or Stories 3
Additional Building Above Grade, Below Grade
Structure Type 9'+ Ceilings,Vaulted Ceilings
New Construction N
Schools
School District Anne Arundel County Public Schools
Others
Pets Allowed Y
HOA Fee Include Common Area Maintenance,Snow Removal
Senior Community No
Tax ID 020300190238115
Ownership Fee Simple
SqFt Source Assessor
Security Features Sprinkler System - Indoor
Acceptable Financing Cash, Conventional, FHA, VA
Listing Terms Cash, Conventional, FHA, VA
Financing Cash,Conventional,FHA,VA
Special Listing Condition Standard
Pets Description No Pet Restrictions
Read Less
Want to know what your home might be worth? Contact us for a FREE valuation!

Our team is ready to help you sell your home for the highest possible price ASAP

Bought with DeAnna W Miller • Long & Foster Real Estate, Inc.

GET MORE INFORMATION





