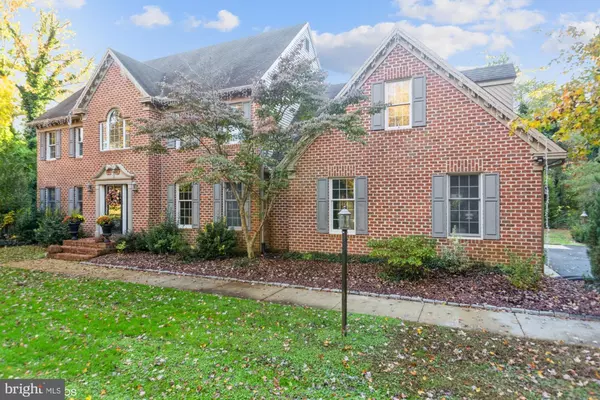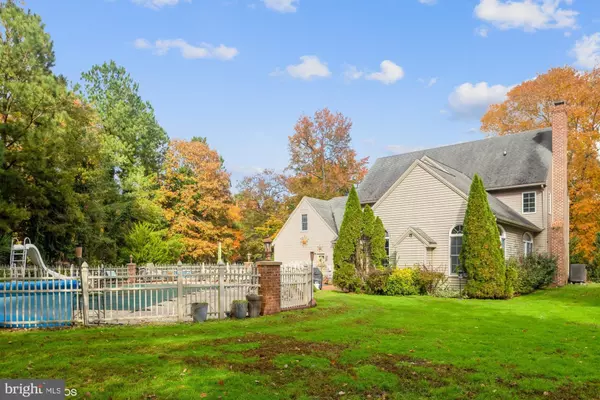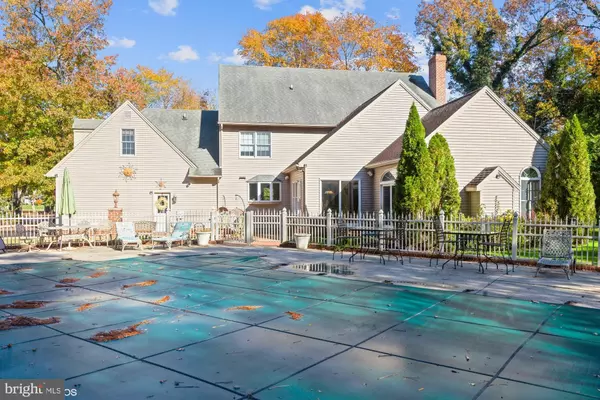$565,000
$599,000
5.7%For more information regarding the value of a property, please contact us for a free consultation.
26411 MANCHESTER CT Salisbury, MD 21801
5 Beds
5 Baths
3,244 SqFt
Key Details
Sold Price $565,000
Property Type Single Family Home
Sub Type Detached
Listing Status Sold
Purchase Type For Sale
Square Footage 3,244 sqft
Price per Sqft $174
Subdivision None Available
MLS Listing ID MDWC2001890
Sold Date 01/27/22
Style Colonial
Bedrooms 5
Full Baths 3
Half Baths 2
HOA Fees $33/ann
HOA Y/N Y
Abv Grd Liv Area 3,244
Originating Board BRIGHT
Year Built 1996
Annual Tax Amount $3,635
Tax Year 2021
Lot Size 1.050 Acres
Acres 1.05
Lot Dimensions 0.00 x 0.00
Property Sub-Type Detached
Property Description
New Price!!
This one owner home shows pride of ownership and has so many spectacular features it's hard to get them all listed. Lets start with this home being located in the highly desirable neighborhood of Kensington Woods. The property sits on a 1.05 acre corner lot, both cleared and wooded for added privacy while enjoying your in ground pool.
There are 5 bedrooms, 3 full bathrooms and 2 half bathrooms. As you enter this lovely home, there is a formal dining room to your left to make all the memories gathering for meals and special times. To the right is a sitting room that enters directly into the spacious kitchen that includes granite counters, an oversized island with seating, a wine refrigerator and all appliances. The sitting room has built ins for what is currently being used as a coffee bar and includes so much cabinet space. Off the kitchen is a spacious all season room, used now as a casual dining room overlooking the patio and pool area. The den is also off the kitchen and has a gas fireplace, built ins and is so cozy you can see yourself unwinding with a book on a chilly fall night in front of the fire! Entering into the oversized living room, you will love the vaulted ceilings and so much space for entertaining. This room also has a gas fireplace and Palladian style windows adding extra depth and charm.
The upstairs has 4 bedrooms, two of which are primary bedrooms. The bathroom in one of the suites has been recently updated and is absolutely gorgeous. In this same primary bedroom there are double walk in closets as well. Moving up to the third floor, there is another bedroom that could certainly be a home office or game room. The two car garage has plenty of space for your vehicles and also has a half bathroom.
Location
State MD
County Wicomico
Area Wicomico Southwest (23-03)
Zoning RESIDENTIAL
Interior
Interior Features Built-Ins, Carpet, Ceiling Fan(s), Dining Area, Family Room Off Kitchen, Soaking Tub, Walk-in Closet(s), Window Treatments
Hot Water Electric
Heating Heat Pump(s)
Cooling Central A/C
Flooring Hardwood, Ceramic Tile, Laminated, Carpet
Fireplaces Number 2
Fireplaces Type Mantel(s), Gas/Propane
Equipment Dishwasher, Oven/Range - Gas, Refrigerator, Washer/Dryer Hookups Only
Furnishings No
Fireplace Y
Window Features Palladian
Appliance Dishwasher, Oven/Range - Gas, Refrigerator, Washer/Dryer Hookups Only
Heat Source Propane - Leased
Laundry Dryer In Unit, Washer In Unit
Exterior
Exterior Feature Patio(s)
Parking Features Garage Door Opener
Garage Spaces 8.0
Fence Partially
Pool In Ground
Utilities Available Cable TV
Water Access N
Roof Type Asphalt
Accessibility None
Porch Patio(s)
Attached Garage 2
Total Parking Spaces 8
Garage Y
Building
Lot Description Trees/Wooded
Story 3
Foundation Crawl Space
Sewer Septic Exists
Water Private/Community Water
Architectural Style Colonial
Level or Stories 3
Additional Building Above Grade, Below Grade
New Construction N
Schools
School District Wicomico County Public Schools
Others
Pets Allowed Y
Senior Community No
Tax ID 2302013827
Ownership Fee Simple
SqFt Source Assessor
Acceptable Financing Conventional
Horse Property N
Listing Terms Conventional
Financing Conventional
Special Listing Condition Standard
Pets Allowed Dogs OK, Cats OK
Read Less
Want to know what your home might be worth? Contact us for a FREE valuation!

Our team is ready to help you sell your home for the highest possible price ASAP

Bought with James Terrill • Northrop Realty
GET MORE INFORMATION





