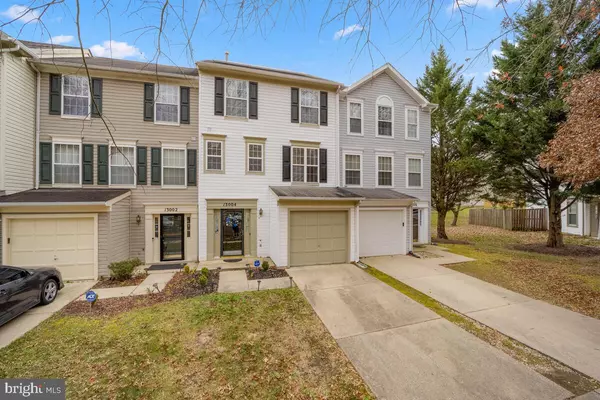$340,996
$335,000
1.8%For more information regarding the value of a property, please contact us for a free consultation.
13004 SALFORD TER Upper Marlboro, MD 20772
3 Beds
2 Baths
1,080 SqFt
Key Details
Sold Price $340,996
Property Type Townhouse
Sub Type Interior Row/Townhouse
Listing Status Sold
Purchase Type For Sale
Square Footage 1,080 sqft
Price per Sqft $315
Subdivision Kings Grant
MLS Listing ID MDPG2020728
Sold Date 01/20/22
Style Traditional
Bedrooms 3
Full Baths 2
HOA Fees $102/mo
HOA Y/N Y
Abv Grd Liv Area 1,080
Originating Board BRIGHT
Year Built 1996
Annual Tax Amount $3,573
Tax Year 2020
Lot Size 1,600 Sqft
Acres 0.04
Property Description
Must wear mask and adhere to all Covid restrictions. All offers due by 8 pm, Monday, December 20th.
Immaculate. Well Maintained. Upgrades. BEAUTIFUL home in a convenient locationWOW, this is AMAZING! Inviting floor plan, beautiful hardwood floors on main level. Move-in ready 3 Bed 2 1/2 Bath Townhome in the Gorgeous Kings Grant Community. Recently purchased hot water heater, solar panels, AC Unit. Nice size master bedroom with ceiling fan. Den in basement could be used as a 4th bedroom. New appliances. Minutes from 495, stores, restaurants, etc. Too much to name, come see for yourself! Get it before it's gone! Open by appt. this Saturday, December 11th. Have your Realtor schedule your appt. NOW. Seller will likely need minimum 30 day rent back.
Affordable. Well Maintained. Upgrades. BEAUTIFUL home in a convenient locationWOW, this is AMAZING! Inviting floor plan, beautiful hardwood floors on main level. Move-in ready 3 Bed 2 1/2 Bath Townhome in the Gorgeous Kings Grant Community. Recently purchased hot water heater, solar panels, AC Unit. Nice size master bedroom with ceiling fan. Den in basement could be used as a 4th bedroom. New appliances. Minutes from 495, stores, restaurants, etc. Too much to name, come see for yourself! Get it before it's gone! Open by appt. this Saturday, December 11th. Have your Realtor schedule your appt. NOW.
Location
State MD
County Prince Georges
Zoning RS
Rooms
Other Rooms Living Room, Dining Room, Sitting Room, Kitchen, Family Room, Half Bath
Interior
Hot Water Electric
Cooling Central A/C
Heat Source Electric
Exterior
Parking Features Built In, Covered Parking, Garage - Front Entry
Garage Spaces 1.0
Water Access N
Accessibility None
Attached Garage 1
Total Parking Spaces 1
Garage Y
Building
Story 3
Foundation Permanent, Brick/Mortar
Sewer Public Septic
Water Public
Architectural Style Traditional
Level or Stories 3
Additional Building Above Grade, Below Grade
New Construction N
Schools
High Schools Dr. Henry A. Wise, Jr. High
School District Prince George'S County Public Schools
Others
Senior Community No
Tax ID 17151722404
Ownership Fee Simple
SqFt Source Assessor
Special Listing Condition Standard
Read Less
Want to know what your home might be worth? Contact us for a FREE valuation!

Our team is ready to help you sell your home for the highest possible price ASAP

Bought with Stephanie L Terry • Fairfax Realty Elite

GET MORE INFORMATION





