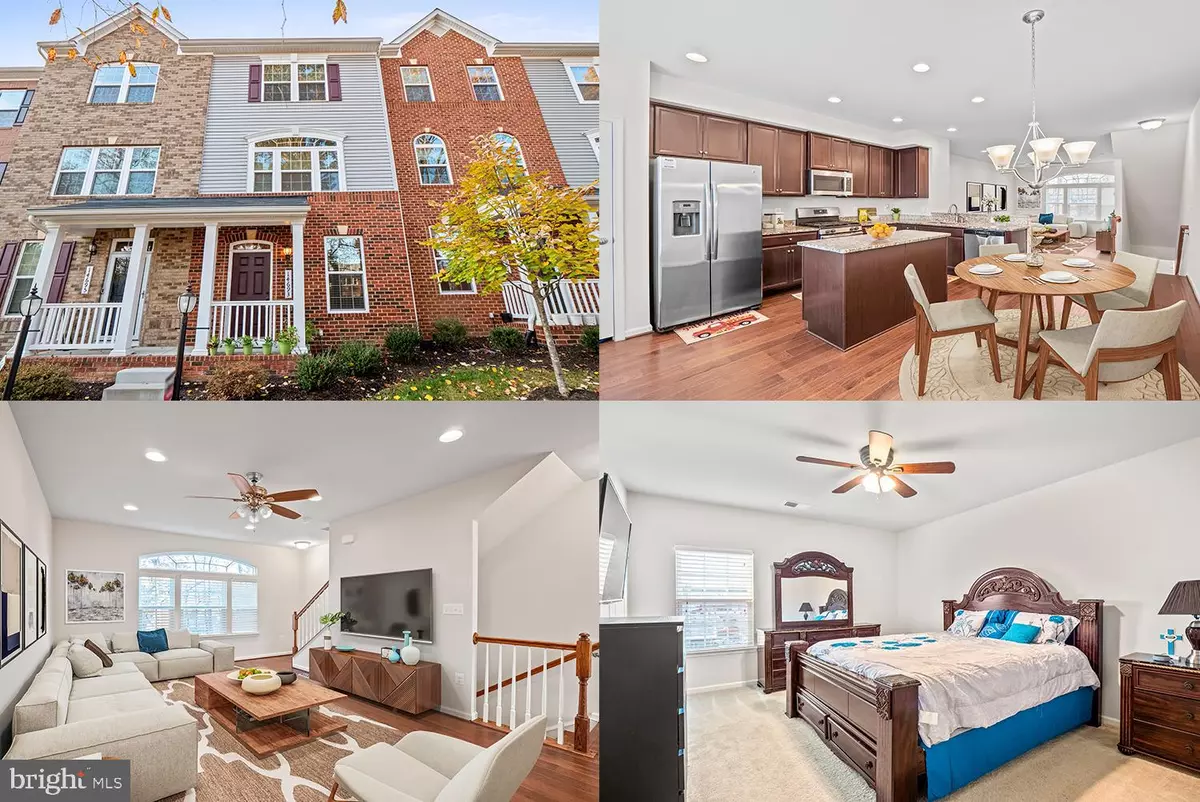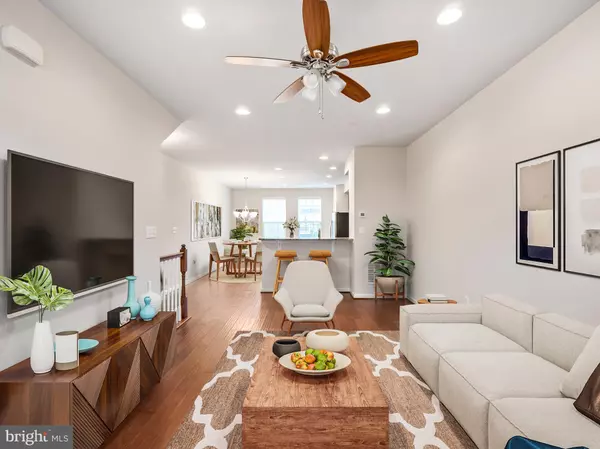$405,000
$400,000
1.3%For more information regarding the value of a property, please contact us for a free consultation.
14693 MAY OAKS CT Woodbridge, VA 22191
3 Beds
3 Baths
1,195 SqFt
Key Details
Sold Price $405,000
Property Type Condo
Sub Type Condo/Co-op
Listing Status Sold
Purchase Type For Sale
Square Footage 1,195 sqft
Price per Sqft $338
Subdivision Featherstone Station Condominiums
MLS Listing ID VAPW2012066
Sold Date 01/21/22
Style Colonial
Bedrooms 3
Full Baths 3
Condo Fees $111/mo
HOA Fees $78/mo
HOA Y/N Y
Abv Grd Liv Area 1,195
Originating Board BRIGHT
Year Built 2017
Annual Tax Amount $4,009
Tax Year 2021
Property Description
Prime real estate in the heart of Woodbridge, VA! Own this stunning updated townhome tucked away in a great neighborhood, close to route 1, shopping, restaurants, local schools, Occoquan Bay recreational opportunities, and more! Inside, luxurious details can be found around every corner, including 9+ ft ceilings, recessed lighting, chair rail, and crown molding, and spacious living spaces, making it the ideal venue to host family and friends. The gourmet kitchen is now fully appointed with beautiful granite countertops, a cozy breakfast bar, gas cooking, and is open to the great living room thats flooded with sunlight. Enjoy the convenience of having a bedroom and full bath on the main level, while 2 generously sized bedrooms and 2 additional full baths are upstairs, giving you endless opportunities to create your own spaces to fit your needs. You will love the attached garage and driveway in the back of the house, giving you plenty of space for your vehicles!
Location
State VA
County Prince William
Zoning PMR
Rooms
Other Rooms Living Room, Dining Room, Bedroom 2, Bedroom 3, Bedroom 4, Kitchen, Bedroom 1
Basement Full
Main Level Bedrooms 1
Interior
Interior Features Breakfast Area, Ceiling Fan(s), Chair Railings, Crown Moldings, Entry Level Bedroom, Recessed Lighting, Upgraded Countertops, Wood Stove
Hot Water Natural Gas
Heating Forced Air
Cooling Central A/C
Equipment Built-In Microwave, Dishwasher, Disposal, Dryer, Icemaker, Refrigerator, Stove, Washer
Fireplace N
Appliance Built-In Microwave, Dishwasher, Disposal, Dryer, Icemaker, Refrigerator, Stove, Washer
Heat Source Electric
Exterior
Parking Features Garage Door Opener
Garage Spaces 1.0
Amenities Available Club House, Common Grounds, Community Center, Exercise Room, Tot Lots/Playground
Water Access N
Accessibility None
Attached Garage 1
Total Parking Spaces 1
Garage Y
Building
Story 3
Foundation Other
Sewer Public Sewer
Water Public
Architectural Style Colonial
Level or Stories 3
Additional Building Above Grade
Structure Type 9'+ Ceilings
New Construction N
Schools
School District Prince William County Public Schools
Others
Pets Allowed N
HOA Fee Include Ext Bldg Maint,Lawn Maintenance,Sewer,Snow Removal,Trash
Senior Community No
Tax ID 8391-56-4855.01
Ownership Condominium
Special Listing Condition Standard
Read Less
Want to know what your home might be worth? Contact us for a FREE valuation!

Our team is ready to help you sell your home for the highest possible price ASAP

Bought with Ernest Scott Jr. • Pearson Smith Realty, LLC
GET MORE INFORMATION





