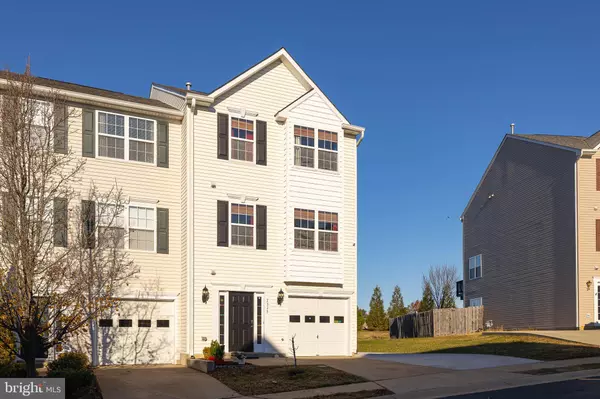$321,000
$325,000
1.2%For more information regarding the value of a property, please contact us for a free consultation.
7315 WYTHEVILLE CIR Fredericksburg, VA 22407
3 Beds
4 Baths
2,354 SqFt
Key Details
Sold Price $321,000
Property Type Townhouse
Sub Type End of Row/Townhouse
Listing Status Sold
Purchase Type For Sale
Square Footage 2,354 sqft
Price per Sqft $136
Subdivision Salem Fields
MLS Listing ID VASP2004290
Sold Date 01/21/22
Style Colonial
Bedrooms 3
Full Baths 2
Half Baths 2
HOA Fees $88/mo
HOA Y/N Y
Abv Grd Liv Area 1,694
Originating Board BRIGHT
Year Built 2006
Annual Tax Amount $1,973
Tax Year 2021
Lot Size 2,635 Sqft
Acres 0.06
Property Description
What are you waiting for! The Sale of the Century is here.....at 7315 Wytheville Circle. With the extra space from the bump-outs, this home is "all-in" at just over 2500 sq ft. Working from home? There is a spacious office area plus a half bath on the lower level. A warm and cozy family room rounds out the entry-level. Main level living room offers natural light and another half bath. The open-style kitchen flows into a breakfast area and a separate dining room. A private, primary bedroom oasis awaits you upstairs. There is plenty of room to rest, relax, and retreat! The sellers wanted you to have the best! They have paved the way for you with a brand new driveway that increases the parking to 4+ cars; plus a 1 car garage. This end-unit townhome has everything you are looking for and it can be yours if the Price is Right!
Location
State VA
County Spotsylvania
Zoning P3
Rooms
Other Rooms Living Room, Dining Room, Primary Bedroom, Bedroom 2, Kitchen, Family Room, Foyer, Bedroom 1, Office, Bathroom 1, Primary Bathroom, Half Bath
Basement Fully Finished, Heated, Outside Entrance, Rear Entrance, Walkout Level
Interior
Interior Features Breakfast Area, Carpet, Formal/Separate Dining Room, Pantry, Primary Bath(s), Soaking Tub, Stall Shower, Tub Shower, Walk-in Closet(s)
Hot Water Natural Gas
Heating Forced Air
Cooling Heat Pump(s)
Fireplaces Number 1
Fireplaces Type Gas/Propane
Equipment Built-In Microwave, Dishwasher, Disposal, Icemaker, Refrigerator, Stove
Furnishings No
Fireplace Y
Appliance Built-In Microwave, Dishwasher, Disposal, Icemaker, Refrigerator, Stove
Heat Source Natural Gas
Laundry Hookup, Lower Floor
Exterior
Parking Features Garage - Front Entry, Garage Door Opener
Garage Spaces 5.0
Utilities Available Cable TV Available, Electric Available, Natural Gas Available, Under Ground, Water Available, Sewer Available
Amenities Available Pool - Outdoor, Tennis Courts, Tot Lots/Playground, Bike Trail, Club House, Common Grounds, Jog/Walk Path, Swimming Pool, Basketball Courts, Reserved/Assigned Parking
Water Access N
Accessibility None
Attached Garage 1
Total Parking Spaces 5
Garage Y
Building
Lot Description Cleared, Level, SideYard(s)
Story 3
Foundation Slab
Sewer Public Sewer
Water Public
Architectural Style Colonial
Level or Stories 3
Additional Building Above Grade, Below Grade
New Construction N
Schools
School District Spotsylvania County Public Schools
Others
HOA Fee Include Common Area Maintenance,Insurance,Management,Pool(s),Snow Removal,Trash
Senior Community No
Tax ID 22T37-54-
Ownership Fee Simple
SqFt Source Assessor
Horse Property N
Special Listing Condition Standard
Read Less
Want to know what your home might be worth? Contact us for a FREE valuation!

Our team is ready to help you sell your home for the highest possible price ASAP

Bought with Susan Stevens • Berkshire Hathaway HomeServices PenFed Realty
GET MORE INFORMATION





