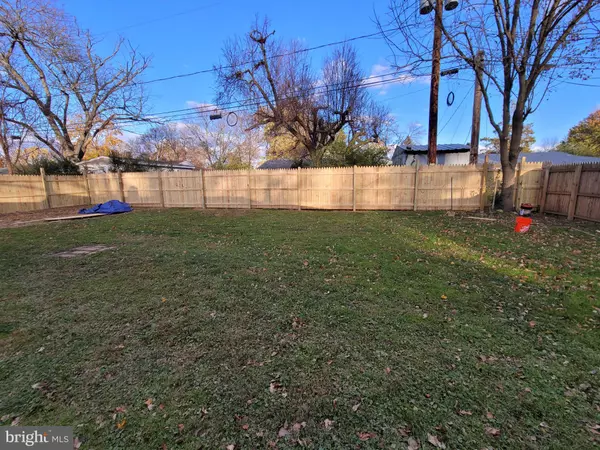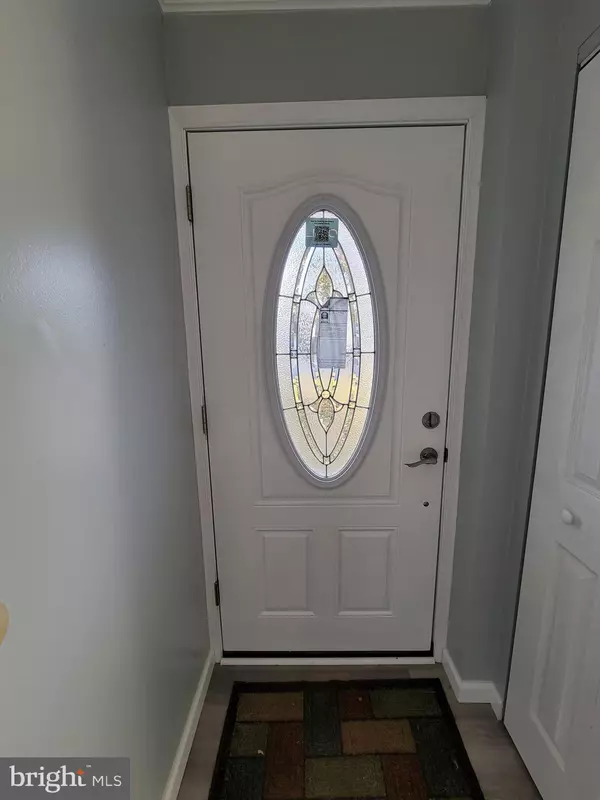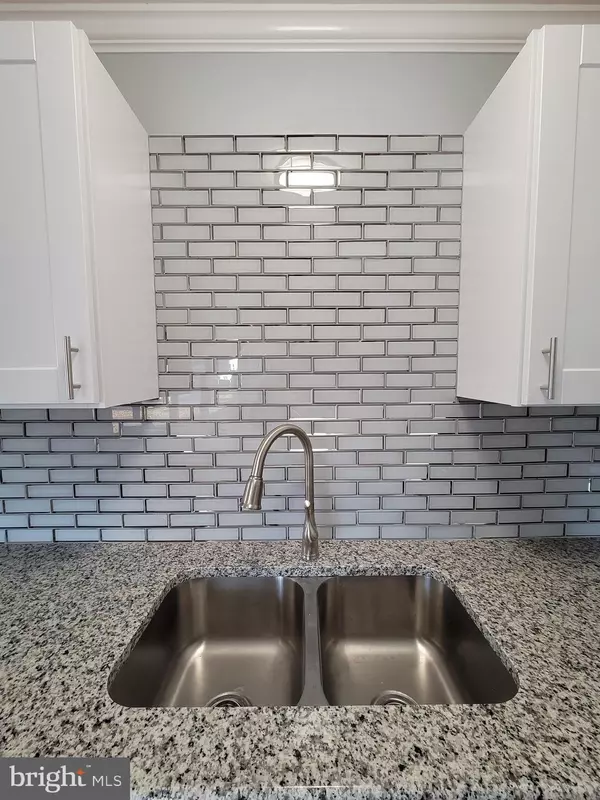$290,000
$275,000
5.5%For more information regarding the value of a property, please contact us for a free consultation.
13 KULLEN DR Newark, DE 19713
3 Beds
2 Baths
1,125 SqFt
Key Details
Sold Price $290,000
Property Type Single Family Home
Sub Type Detached
Listing Status Sold
Purchase Type For Sale
Square Footage 1,125 sqft
Price per Sqft $257
Subdivision Brookside
MLS Listing ID DENC2010984
Sold Date 01/19/22
Style Ranch/Rambler
Bedrooms 3
Full Baths 2
HOA Y/N N
Abv Grd Liv Area 1,125
Originating Board BRIGHT
Year Built 1953
Annual Tax Amount $1,715
Tax Year 2021
Lot Size 7,405 Sqft
Acres 0.17
Lot Dimensions 70.00 x 105.00
Property Description
NEW! NEW! NEW! This completely renovated ranch-style home is located close to several shopping centers and restaurants. Just minutes away from Newark Charter School and the University of Delaware, this neighborhood is also located close to I-95. The 3 bedroom and 2 full bath home has quality craftmanship built in from top to bottom. Brand new (2021) roof, gutters, doors, sealed driveway and rear fenced-in back yard. The HVAC and windows have been updated within the last 5 years. There's beautiful new modern flooring throughout the home, and fresh new carpet in each of the three bedrooms. If you're looking for lots of cabinets and counterspace, look no further!! The large eat-in kitchen has gorgeous granite countertops, floating glass backsplash, clean white cabinetry, and brand new stainless steel appliances. The extra "bonus" room has it's own separate entrance and additional full bath, which can easily be converted to an office or 4th bedroom. Cozy up this winter, to your very own custom wood-burning fireplace, and make yourself at home. Schedule a tour today!!
(Note: stainless steel kitchen appliances to be installed 11/27, additional photos will be uploaded)
Location
State DE
County New Castle
Area Newark/Glasgow (30905)
Zoning NC6.5
Rooms
Main Level Bedrooms 3
Interior
Interior Features Crown Moldings, Family Room Off Kitchen, Kitchen - Eat-In, Upgraded Countertops
Hot Water Propane
Heating Hot Water
Cooling Central A/C
Fireplaces Number 1
Fireplaces Type Wood
Equipment Built-In Microwave, Dishwasher, Stainless Steel Appliances, Oven/Range - Electric, Freezer, Icemaker, Refrigerator
Fireplace Y
Window Features Bay/Bow
Appliance Built-In Microwave, Dishwasher, Stainless Steel Appliances, Oven/Range - Electric, Freezer, Icemaker, Refrigerator
Heat Source Oil
Exterior
Garage Spaces 4.0
Fence Rear
Water Access N
Accessibility Level Entry - Main
Total Parking Spaces 4
Garage N
Building
Lot Description Rear Yard
Story 1
Foundation Slab
Sewer Public Sewer
Water Public
Architectural Style Ranch/Rambler
Level or Stories 1
Additional Building Above Grade, Below Grade
New Construction N
Schools
School District Christina
Others
Senior Community No
Tax ID 11-006.10-221
Ownership Fee Simple
SqFt Source Assessor
Acceptable Financing Negotiable
Listing Terms Negotiable
Financing Negotiable
Special Listing Condition Standard
Read Less
Want to know what your home might be worth? Contact us for a FREE valuation!

Our team is ready to help you sell your home for the highest possible price ASAP

Bought with Katina Geralis • EXP Realty, LLC

GET MORE INFORMATION





