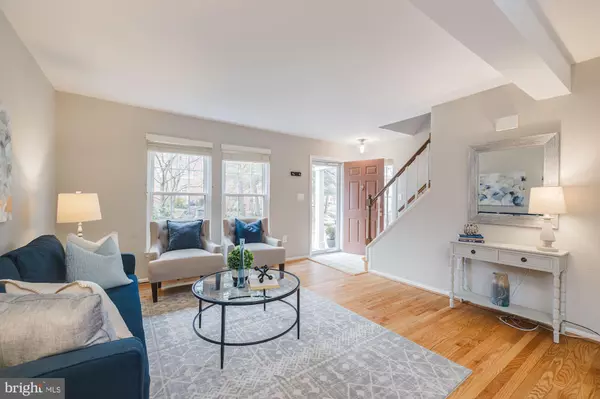$549,000
$530,000
3.6%For more information regarding the value of a property, please contact us for a free consultation.
2030 DERBY RIDGE LN #3-1 Silver Spring, MD 20910
2 Beds
4 Baths
1,836 SqFt
Key Details
Sold Price $549,000
Property Type Condo
Sub Type Condo/Co-op
Listing Status Sold
Purchase Type For Sale
Square Footage 1,836 sqft
Price per Sqft $299
Subdivision Saddle Ridge Codm
MLS Listing ID MDMC2026318
Sold Date 01/18/22
Style Colonial
Bedrooms 2
Full Baths 3
Half Baths 1
Condo Fees $426/mo
HOA Y/N N
Abv Grd Liv Area 1,224
Originating Board BRIGHT
Year Built 1985
Annual Tax Amount $5,301
Tax Year 2021
Property Description
Rarely available, end-unit townhouse in Saddle Ridge backing to Rock Creek Park! The open main level features hardwood floors throughout with a living and dining room, expansive kitchen and a powder room. Upstairs, the primary bedroom suite provides a walk-in closet and an en suite bath. A second bedroom suite completes this level. The lower level offers versatile space with a recreation room with a wood-burning fireplace, a bonus room and a full bath. The patio off of the kitchen is private and provides scenic parkland views. Only a short drive to downtown Silver Spring, DC, Chevy Chase and Bethesda.
Location
State MD
County Montgomery
Zoning R20
Rooms
Other Rooms Living Room, Dining Room, Primary Bedroom, Bedroom 2, Kitchen, Recreation Room, Bathroom 2, Bonus Room, Primary Bathroom, Full Bath, Half Bath
Basement Connecting Stairway, Full, Fully Finished, Heated, Improved, Interior Access, Windows
Interior
Interior Features Ceiling Fan(s), Combination Dining/Living, Floor Plan - Open, Kitchen - Eat-In, Kitchen - Table Space, Primary Bath(s), Tub Shower, Walk-in Closet(s), Wood Floors, Window Treatments
Hot Water Electric
Heating Forced Air
Cooling Central A/C, Ceiling Fan(s)
Flooring Hardwood, Carpet, Ceramic Tile
Fireplaces Number 1
Fireplaces Type Brick, Wood
Equipment Built-In Microwave, Dishwasher, Disposal, Dryer, Exhaust Fan, Oven/Range - Electric, Refrigerator, Washer, Water Heater
Furnishings No
Fireplace Y
Appliance Built-In Microwave, Dishwasher, Disposal, Dryer, Exhaust Fan, Oven/Range - Electric, Refrigerator, Washer, Water Heater
Heat Source Electric
Laundry Lower Floor
Exterior
Exterior Feature Patio(s)
Amenities Available Common Grounds
Water Access N
View Park/Greenbelt
Roof Type Asphalt,Shingle
Accessibility None
Porch Patio(s)
Garage N
Building
Story 3
Foundation Other
Sewer Public Sewer
Water Public
Architectural Style Colonial
Level or Stories 3
Additional Building Above Grade, Below Grade
New Construction N
Schools
Elementary Schools Rock Creek Forest
Middle Schools Silver Creek
High Schools Bethesda-Chevy Chase
School District Montgomery County Public Schools
Others
Pets Allowed Y
HOA Fee Include Common Area Maintenance,Ext Bldg Maint,Insurance,Lawn Maintenance,Management,Parking Fee,Snow Removal
Senior Community No
Tax ID 161302464880
Ownership Condominium
Horse Property N
Special Listing Condition Standard
Pets Allowed Cats OK, Dogs OK
Read Less
Want to know what your home might be worth? Contact us for a FREE valuation!

Our team is ready to help you sell your home for the highest possible price ASAP

Bought with Kira Epstein Begal • Washington Fine Properties, LLC

GET MORE INFORMATION





