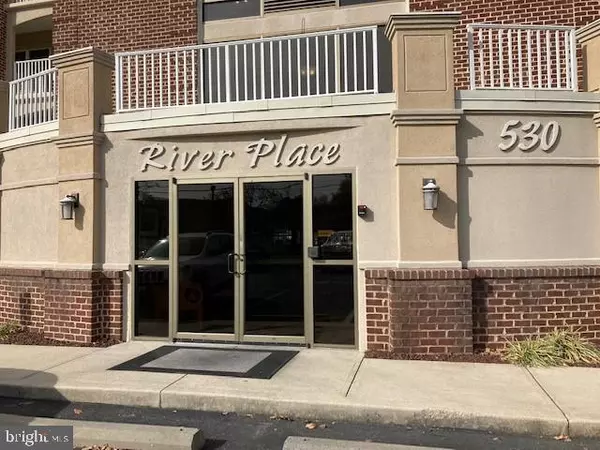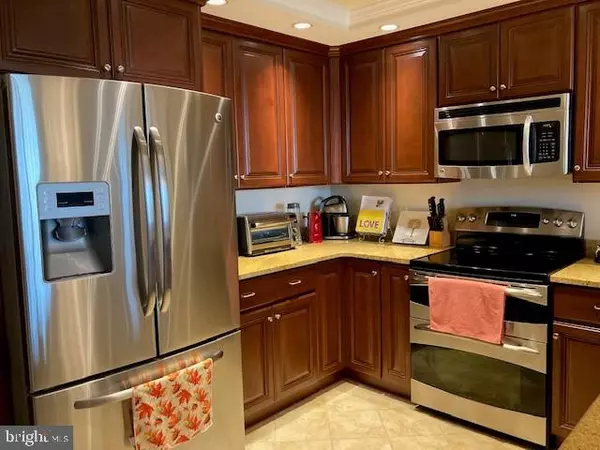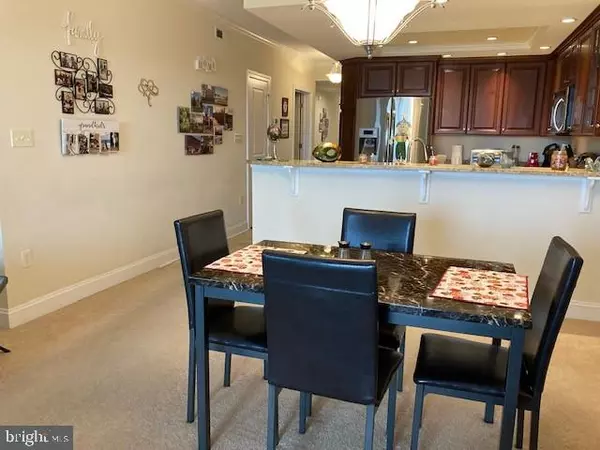$285,000
$295,000
3.4%For more information regarding the value of a property, please contact us for a free consultation.
530 RIVERSIDE DRIVE #403 Salisbury, MD 21801
3 Beds
3 Baths
1,622 SqFt
Key Details
Sold Price $285,000
Property Type Condo
Sub Type Condo/Co-op
Listing Status Sold
Purchase Type For Sale
Square Footage 1,622 sqft
Price per Sqft $175
Subdivision None Available
MLS Listing ID MDWC2002326
Sold Date 01/17/22
Style Contemporary
Bedrooms 3
Full Baths 2
Half Baths 1
Condo Fees $400/mo
HOA Y/N N
Abv Grd Liv Area 1,622
Originating Board BRIGHT
Year Built 2007
Annual Tax Amount $3,900
Tax Year 2021
Property Description
Waterfront 3 bedroom 2 1/2 bath condo with great views of the Wicomico River and Salisbury Marina. Open floor plan with crown molding and tray ceilings. Upgraded kitchen with cherry cabinets, granite counter tops, stainless steel appliances, and Ceramic tile flooring. Bar seating area, too. Corner electric fireplace, wine cooler and recessed lighting. Enjoy the outside from either your balcony or wonderful screened porch. Enjoy views from the living room or Primary bedroom. Primary bath has jetted tub and separate shower. Inside and outside storage rooms. D 09 Boat slip deeded separately. Seller will leave their 2 kayaks and oars currently stored outside near the ramp. Easy to show.
Location
State MD
County Wicomico
Area Wicomico Southwest (23-03)
Zoning RESIDENTIAL
Rooms
Other Rooms Living Room, Dining Room, Primary Bedroom, Bedroom 2, Bedroom 3, Kitchen, Laundry, Storage Room
Main Level Bedrooms 3
Interior
Interior Features Carpet, Ceiling Fan(s), Combination Dining/Living, Crown Moldings, Floor Plan - Open, Bar, Primary Bath(s), Primary Bedroom - Bay Front, Stall Shower, Walk-in Closet(s), Window Treatments, Wine Storage
Hot Water Electric
Heating Central, Heat Pump(s)
Cooling Central A/C, Ceiling Fan(s), Heat Pump(s)
Flooring Carpet, Ceramic Tile
Fireplaces Number 1
Fireplaces Type Corner, Electric
Equipment Built-In Microwave, Dishwasher, Disposal, Dryer, Exhaust Fan, Icemaker, Refrigerator, Stainless Steel Appliances, Stove, Washer, Water Heater
Furnishings No
Fireplace Y
Window Features Double Pane,Insulated,Sliding
Appliance Built-In Microwave, Dishwasher, Disposal, Dryer, Exhaust Fan, Icemaker, Refrigerator, Stainless Steel Appliances, Stove, Washer, Water Heater
Heat Source Electric
Laundry Dryer In Unit, Washer In Unit
Exterior
Garage Spaces 1.0
Utilities Available Cable TV Available, Electric Available, Phone Available, Sewer Available, Water Available
Amenities Available Elevator, Mooring Area, Pier/Dock, Pool - Outdoor, Security
Water Access N
View Harbor, Marina, Panoramic, River, Scenic Vista, Water
Accessibility None
Total Parking Spaces 1
Garage N
Building
Story 6
Unit Features Mid-Rise 5 - 8 Floors
Sewer Public Sewer
Water Public
Architectural Style Contemporary
Level or Stories 6
Additional Building Above Grade
Structure Type Dry Wall
New Construction N
Schools
School District Wicomico County Public Schools
Others
Pets Allowed Y
HOA Fee Include Common Area Maintenance,Ext Bldg Maint,Insurance,Management,Parking Fee,Pool(s),Reserve Funds,Security Gate
Senior Community No
Tax ID 2313063370
Ownership Fee Simple
Security Features Fire Detection System,Smoke Detector,Sprinkler System - Indoor,Security Gate
Acceptable Financing Cash, Conventional, Negotiable
Listing Terms Cash, Conventional, Negotiable
Financing Cash,Conventional,Negotiable
Special Listing Condition Standard
Pets Allowed No Pet Restrictions
Read Less
Want to know what your home might be worth? Contact us for a FREE valuation!

Our team is ready to help you sell your home for the highest possible price ASAP

Bought with Frances Sterling • ERA Martin Associates
GET MORE INFORMATION





