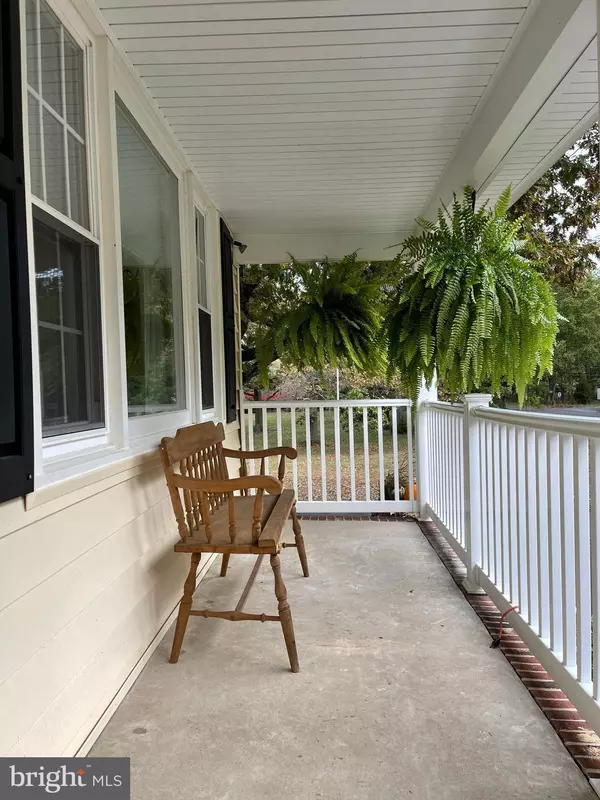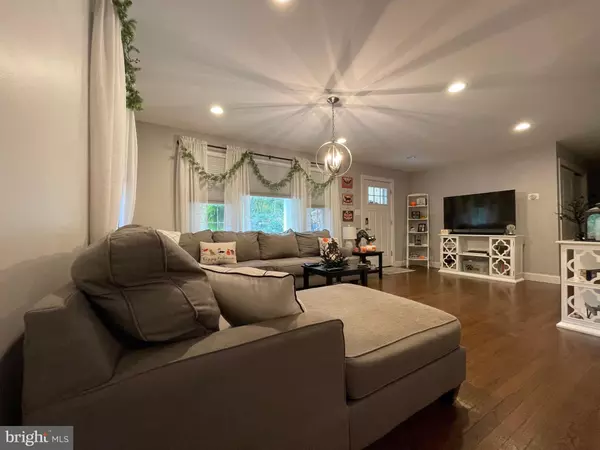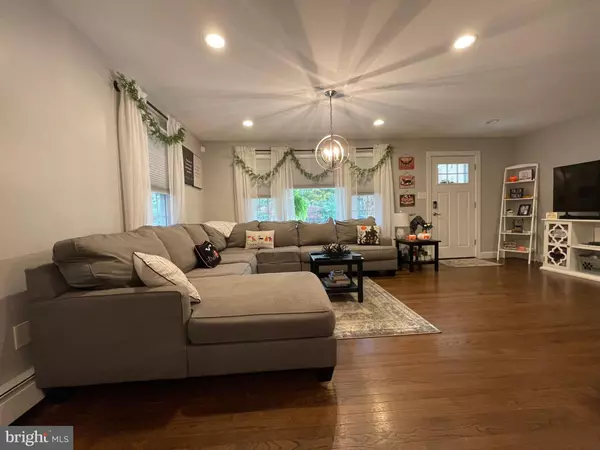$280,000
$259,900
7.7%For more information regarding the value of a property, please contact us for a free consultation.
835 BUCK RD Elmer, NJ 08318
3 Beds
2 Baths
1,288 SqFt
Key Details
Sold Price $280,000
Property Type Single Family Home
Sub Type Detached
Listing Status Sold
Purchase Type For Sale
Square Footage 1,288 sqft
Price per Sqft $217
Subdivision None Available
MLS Listing ID NJSA2001486
Sold Date 01/14/22
Style Ranch/Rambler
Bedrooms 3
Full Baths 2
HOA Y/N N
Abv Grd Liv Area 1,288
Originating Board BRIGHT
Year Built 1970
Annual Tax Amount $5,976
Tax Year 2021
Lot Size 0.830 Acres
Acres 0.83
Lot Dimensions 0.00 x 0.00
Property Description
Move right into this adorable ranch style home with a welcoming front porch. Spacious living room with hardwood floors that travel into the dining room area. The kitchen is stunning with upgraded kitchen cabinets, granite countertops, tile backsplash, stainless steel appliances and peninsula for additional storage and counter space. The kitchen is open to the dining room area. The beautiful hardwood floors continue on down the hallway and into bedrooms. The master bedroom has a master bathroom with an oversized tiled shower. A large portion of the basement is finished which is great for entertaining with plank flooring. Off the kitchen you can access the rear deck and large "U" shaped blacktop driveway. The many of the components of this home have been updated including the kitchen, bathrooms, heater, hot water heater, and septic within the last 10 years. This property is adjacent to Deer Pen Park.
Location
State NJ
County Salem
Area Pittsgrove Twp (21711)
Zoning RESI
Rooms
Basement Interior Access, Outside Entrance, Partially Finished
Main Level Bedrooms 3
Interior
Hot Water Natural Gas
Heating Baseboard - Hot Water
Cooling Window Unit(s)
Flooring Hardwood
Fireplace N
Heat Source Natural Gas
Laundry Basement
Exterior
Exterior Feature Deck(s), Porch(es)
Parking Features Garage - Front Entry
Garage Spaces 1.0
Water Access N
Accessibility None
Porch Deck(s), Porch(es)
Total Parking Spaces 1
Garage Y
Building
Story 1
Foundation Block
Sewer On Site Septic
Water Well
Architectural Style Ranch/Rambler
Level or Stories 1
Additional Building Above Grade, Below Grade
New Construction N
Schools
High Schools Arthur P. Schalick H.S.
School District Pittsgrove Township Public Schools
Others
Senior Community No
Tax ID 11-01101-00022
Ownership Fee Simple
SqFt Source Assessor
Special Listing Condition Standard
Read Less
Want to know what your home might be worth? Contact us for a FREE valuation!

Our team is ready to help you sell your home for the highest possible price ASAP

Bought with Michelle S Evans • The Roarke Agency
GET MORE INFORMATION





