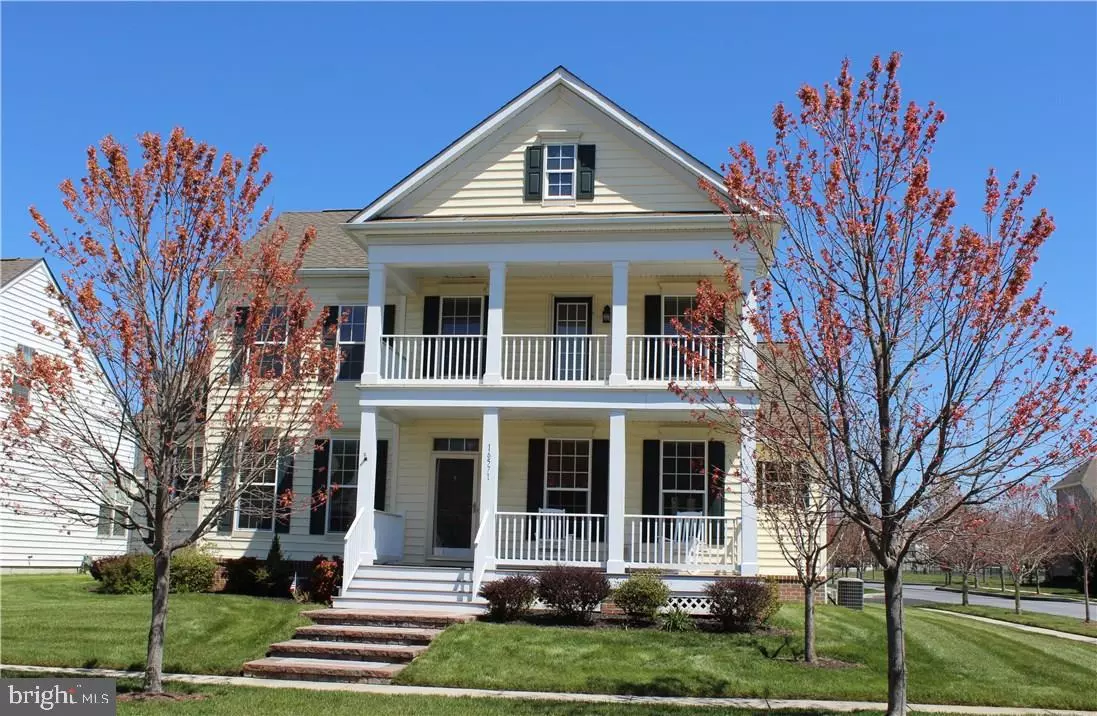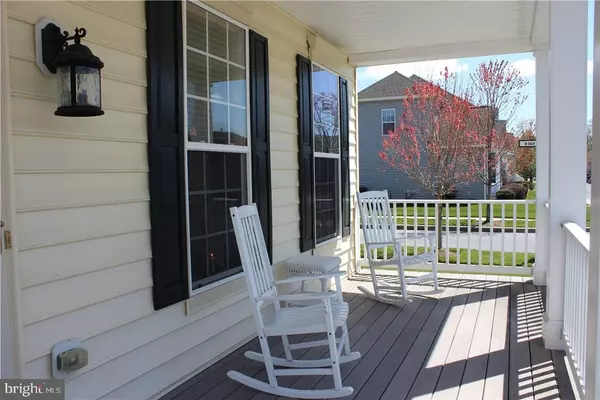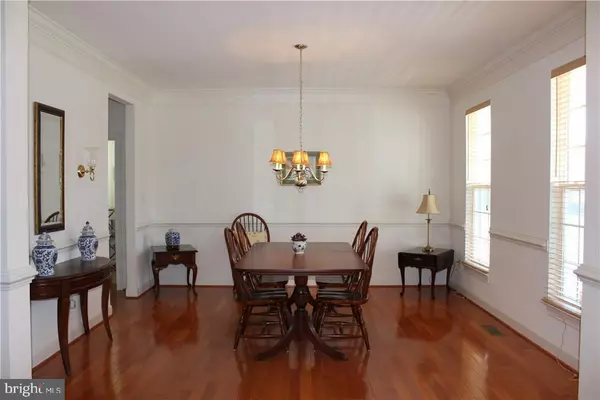$379,000
$389,900
2.8%For more information regarding the value of a property, please contact us for a free consultation.
16571 HOWARD MILLMAN LN Milton, DE 19968
4 Beds
4 Baths
3,750 SqFt
Key Details
Sold Price $379,000
Property Type Single Family Home
Sub Type Detached
Listing Status Sold
Purchase Type For Sale
Square Footage 3,750 sqft
Price per Sqft $101
Subdivision Paynters Mill
MLS Listing ID 1001025930
Sold Date 03/31/17
Style Colonial
Bedrooms 4
Full Baths 4
HOA Fees $205/ann
HOA Y/N Y
Abv Grd Liv Area 3,750
Originating Board SCAOR
Year Built 2006
Lot Size 9,148 Sqft
Acres 0.21
Property Description
PRICED TO SELL! Welcome to the elegant maintenance free community of Paynters Mill. Spend quality time with family and friends enjoying the many amenities offered including tennis courts, over sized pool, fitness center, and community club house. This Stunning and beautifully maintained home has hardly been lived in. Situated on a premium corner lot this home features many upgrades including Hardwood Floors, granite counter tops, gas fireplace, Sunroom/Breakfast nook, Great Room plus additional family room, rear screened porch, front porch, First floor master bedroom with spacious full bath, and additional first floor bedroom and full bath. Upper level includes a family room and 2 more large bedrooms each with a full bath & a walk out balcony. Seller including a 1 year Home Warranty. Quiet and serene living but within minutes of outlet shopping, restaurants and beaches. Located in a close knit community and the perfect choice for an ideal beach retreat or year round living.
Location
State DE
County Sussex
Area Broadkill Hundred (31003)
Rooms
Other Rooms Dining Room, Primary Bedroom, Kitchen, Family Room, Sun/Florida Room, Great Room, Additional Bedroom
Interior
Interior Features Breakfast Area, Kitchen - Eat-In, Kitchen - Island, Entry Level Bedroom, Ceiling Fan(s), WhirlPool/HotTub, Window Treatments
Hot Water Propane
Heating Propane
Cooling Central A/C
Flooring Carpet, Hardwood, Tile/Brick
Fireplaces Number 1
Fireplaces Type Gas/Propane
Equipment Dishwasher, Disposal, Dryer - Electric, Icemaker, Refrigerator, Microwave, Oven/Range - Electric, Range Hood, Washer, Water Heater
Furnishings No
Fireplace Y
Window Features Insulated,Screens
Appliance Dishwasher, Disposal, Dryer - Electric, Icemaker, Refrigerator, Microwave, Oven/Range - Electric, Range Hood, Washer, Water Heater
Heat Source Bottled Gas/Propane
Exterior
Exterior Feature Balcony, Porch(es), Screened
Garage Spaces 2.0
Water Access N
Roof Type Shingle,Asphalt
Porch Balcony, Porch(es), Screened
Total Parking Spaces 2
Garage Y
Building
Lot Description Landscaping
Story 2
Foundation Concrete Perimeter, Crawl Space
Sewer Public Sewer
Water Public
Architectural Style Colonial
Level or Stories 2
Additional Building Above Grade
Structure Type Vaulted Ceilings
New Construction N
Schools
School District Cape Henlopen
Others
Tax ID 235-22.00-910.00
Ownership Fee Simple
SqFt Source Estimated
Acceptable Financing Conventional, FHA, VA
Listing Terms Conventional, FHA, VA
Financing Conventional,FHA,VA
Read Less
Want to know what your home might be worth? Contact us for a FREE valuation!

Our team is ready to help you sell your home for the highest possible price ASAP

Bought with DONALD (Tripp) WILLIAMS III • Keller Williams Realty
GET MORE INFORMATION





