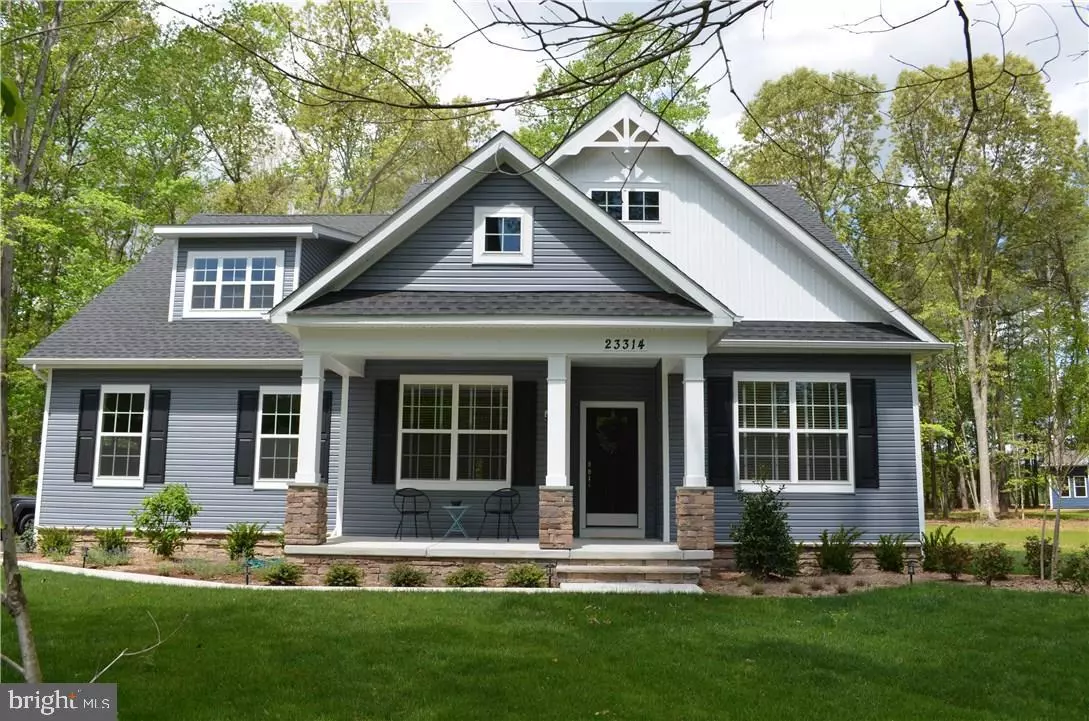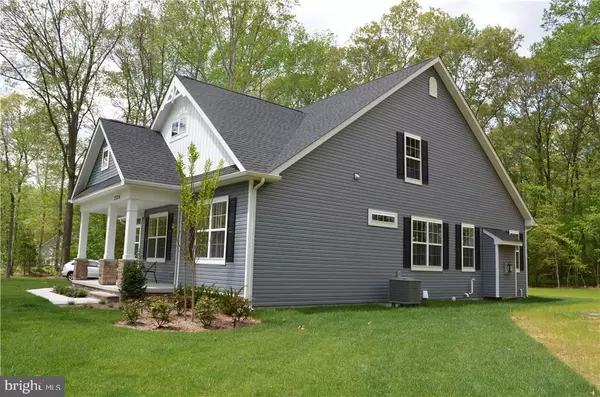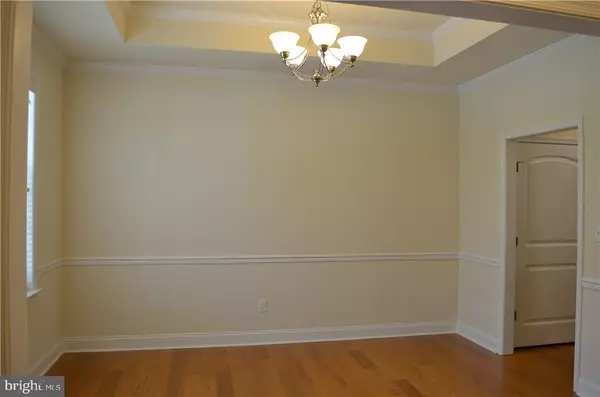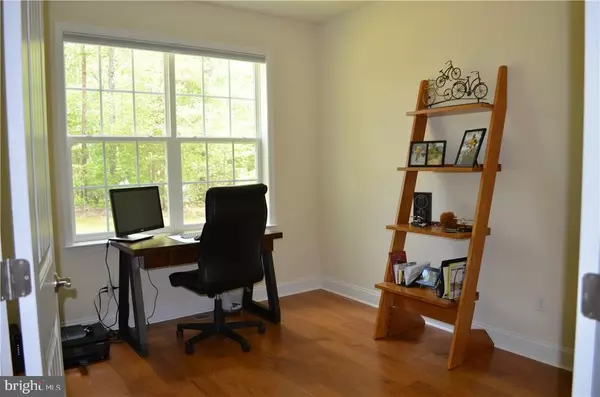$400,000
$400,000
For more information regarding the value of a property, please contact us for a free consultation.
23314 CARRIAGE SPRING RUN Milton, DE 19968
4 Beds
3 Baths
2,516 SqFt
Key Details
Sold Price $400,000
Property Type Single Family Home
Sub Type Detached
Listing Status Sold
Purchase Type For Sale
Square Footage 2,516 sqft
Price per Sqft $158
Subdivision Estates At Carriage Springs
MLS Listing ID 1001029156
Sold Date 09/27/17
Style Craftsman
Bedrooms 4
Full Baths 3
HOA Fees $58/ann
HOA Y/N Y
Abv Grd Liv Area 2,516
Originating Board SCAOR
Year Built 2016
Annual Tax Amount $104
Lot Size 0.790 Acres
Acres 0.79
Property Description
Nestled on a beautifully landscaped lot with mature trees, this nearly new (5 mo.) Energy Star home was meticulously designed and constructed. The 5" hand-hewn hardwood floors greet you and continue throughout the open concept space from the dining room to the vaulted ceiling great room with gas fireplace, twin ceiling fans and lots of natural light. The bright, white kitchen offers granite counters, pantry, breakfast bar and professional grade. stainless steel appliances with gas range. Enter the main floor owner's suite with amazingly appointed bath and you may never want to leave; tall twin vanities, expansive shower with glass tile border topped with a transom window for natural lighting. Two other bedrooms, one currently being enjoyed as an office and laundry complete the main floor. To the second floor you will find the 4th bedroom with private bath and cute nooks, who's versatility is endless. 11 x 29 walk in attic that could easily become living area is adjacent.
Location
State DE
County Sussex
Area Broadkill Hundred (31003)
Rooms
Other Rooms Dining Room, Primary Bedroom, Kitchen, Breakfast Room, Great Room, Laundry, Office, Storage Room, Additional Bedroom
Interior
Interior Features Attic, Breakfast Area, Entry Level Bedroom, Ceiling Fan(s)
Hot Water Propane, Tankless
Heating Forced Air, Propane, Heat Pump(s)
Cooling Central A/C, Heat Pump(s), Zoned
Flooring Hardwood, Tile/Brick
Fireplaces Number 1
Fireplaces Type Gas/Propane
Equipment Dishwasher, Disposal, Icemaker, Refrigerator, Microwave, Oven/Range - Gas, Water Heater, Water Heater - Tankless
Furnishings No
Fireplace Y
Window Features Insulated
Appliance Dishwasher, Disposal, Icemaker, Refrigerator, Microwave, Oven/Range - Gas, Water Heater, Water Heater - Tankless
Heat Source Bottled Gas/Propane
Exterior
Exterior Feature Porch(es)
Parking Features Garage Door Opener
Water Access N
Roof Type Architectural Shingle
Porch Porch(es)
Garage Y
Building
Lot Description Irregular, Partly Wooded
Story 2
Foundation Concrete Perimeter, Crawl Space
Sewer Gravity Sept Fld
Water Well
Architectural Style Craftsman
Level or Stories 2
Additional Building Above Grade
Structure Type Vaulted Ceilings
New Construction N
Schools
School District Cape Henlopen
Others
Tax ID 235-24.00-159.00
Ownership Fee Simple
SqFt Source Estimated
Acceptable Financing Cash, Conventional
Listing Terms Cash, Conventional
Financing Cash,Conventional
Read Less
Want to know what your home might be worth? Contact us for a FREE valuation!

Our team is ready to help you sell your home for the highest possible price ASAP

Bought with SKIP FAUST III • Coldwell Banker Resort Realty - Rehoboth

GET MORE INFORMATION





