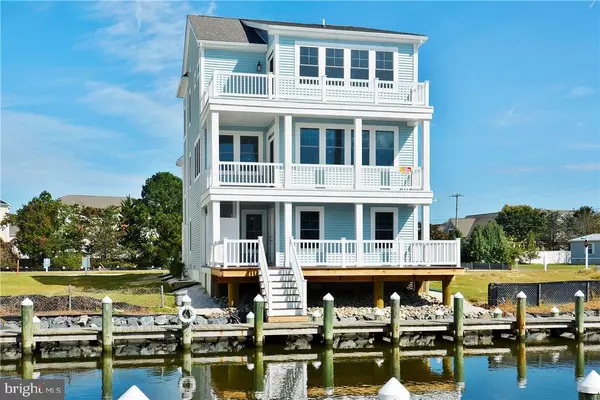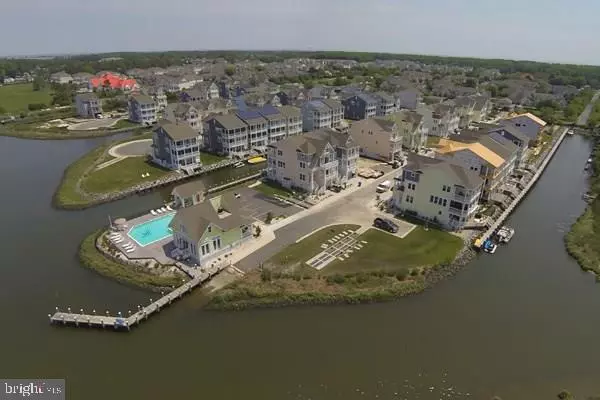$810,000
$865,000
6.4%For more information regarding the value of a property, please contact us for a free consultation.
38113 RIVER ST Ocean View, DE 19970
4 Beds
5 Baths
3,400 SqFt
Key Details
Sold Price $810,000
Property Type Single Family Home
Sub Type Detached
Listing Status Sold
Purchase Type For Sale
Square Footage 3,400 sqft
Price per Sqft $238
Subdivision Sunset Harbour
MLS Listing ID 1001033722
Sold Date 05/10/18
Style Coastal
Bedrooms 4
Full Baths 3
Half Baths 2
HOA Fees $283/ann
HOA Y/N Y
Abv Grd Liv Area 3,400
Originating Board SCAOR
Year Built 2017
Property Description
BOATERS PARADISE!! Awesome new Schell Brothers built three story home directly on the water in the prestigious Sunset Harbour community! Unique opportunity to own a home where you can walk directly from your home, to the spacious deck, to the dock, to your boat slip to enjoy a day on the water. This gorgeous home features four bedrooms, multiple walk-in closets, spacious great room with a gourmet kitchen, gas fireplace, an elevator to each floor, a beautiful master bedroom complete with a must see master bath/shower. Custom granite bar on the deck/dock level. Sunset Harbour offers a maintenance free community with a pool, club house, boat ramp and only a short distance to the beach.
Location
State DE
County Sussex
Area Baltimore Hundred (31001)
Rooms
Basement Sump Pump
Interior
Interior Features Attic, Breakfast Area, Kitchen - Eat-In, Kitchen - Island, Combination Kitchen/Living, Pantry, Elevator, Wet/Dry Bar
Hot Water Propane, Tankless
Heating Propane, Heat Pump(s)
Cooling Central A/C, Heat Pump(s), Zoned
Flooring Carpet, Hardwood
Fireplaces Number 1
Fireplaces Type Gas/Propane
Equipment Cooktop, Dishwasher, Exhaust Fan, Icemaker, Refrigerator, Microwave, Oven - Self Cleaning, Oven - Wall, Range Hood, Water Heater, Water Heater - Tankless
Furnishings No
Fireplace Y
Window Features Screens
Appliance Cooktop, Dishwasher, Exhaust Fan, Icemaker, Refrigerator, Microwave, Oven - Self Cleaning, Oven - Wall, Range Hood, Water Heater, Water Heater - Tankless
Heat Source Bottled Gas/Propane
Exterior
Exterior Feature Deck(s)
Parking Features Garage Door Opener
Garage Spaces 4.0
Amenities Available Boat Ramp, Boat Dock/Slip, Elevator, Pier/Dock, Pool - Outdoor, Swimming Pool, Water/Lake Privileges
Water Access Y
View Canal
Roof Type Architectural Shingle
Porch Deck(s)
Total Parking Spaces 4
Garage Y
Building
Story 3
Foundation Block, Crawl Space
Sewer Public Sewer
Water Public
Architectural Style Coastal
Level or Stories 3+
Additional Building Above Grade
New Construction Y
Schools
School District Indian River
Others
HOA Fee Include Lawn Maintenance
Tax ID 134-13.00-1175-24
Ownership Fee Simple
SqFt Source Estimated
Acceptable Financing Cash, Conventional
Listing Terms Cash, Conventional
Financing Cash,Conventional
Read Less
Want to know what your home might be worth? Contact us for a FREE valuation!

Our team is ready to help you sell your home for the highest possible price ASAP

Bought with Marsha White • Crowley Associates Realty Inc-Bethany Beach

GET MORE INFORMATION





