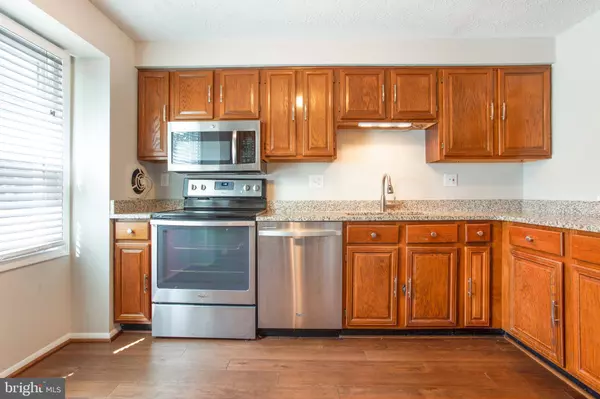$420,000
$425,000
1.2%For more information regarding the value of a property, please contact us for a free consultation.
7707 WHITE CLIFF TERRACE Derwood, MD 20855
3 Beds
4 Baths
1,620 SqFt
Key Details
Sold Price $420,000
Property Type Townhouse
Sub Type Interior Row/Townhouse
Listing Status Sold
Purchase Type For Sale
Square Footage 1,620 sqft
Price per Sqft $259
Subdivision Park Overlook
MLS Listing ID MDMC2005040
Sold Date 12/30/21
Style Colonial
Bedrooms 3
Full Baths 3
Half Baths 1
HOA Fees $109/mo
HOA Y/N Y
Abv Grd Liv Area 1,320
Originating Board BRIGHT
Year Built 1985
Annual Tax Amount $3,977
Tax Year 2021
Lot Size 1,400 Sqft
Acres 0.03
Property Description
Magnificent Newly Renovated Townhouse in Sought After Park Overlook! NEW Roof & Gutters installed, 10/2021,!!! $5,000 Seller closing cost credit w acceptable offer! ! Location you will love and be proud to live in by Lake and large Park with every Sport Activity imaginable plus Country Club like Community with Pool! Lovely spacious home (freshly painted thru-out less than one month ago!
Walk out from the NEW Top-Of-The-Line - Double Insulated Doors w Blinds Built inside -to your private Fenced In back yard. HOA cuts front and back grass so all you have to do is relax & enjoy your barbeques and garden! You will love the eat-in Kitchen with Light Filled Lg. Windows, NEW Granite Counter-Tops, Stainless Steel Appliances !!! Pass-thru Window to Formal Dining Room w gleaming Hardwood fls for Entertaining! Fully Fished Basement with Fireplace w blower to keep you extra warm, plus Full newer Bathroom. 3 1/2 Baths thru-out house. Most homes in area only have 2 1/2 baths tops. Laundry Room w full size washer, dryer and Tons of Storage Space! Upper level is so delightful with Master Bedroom having a huge Walk-In Closet w Light-filled Window. Two full Baths on upper level as well! Your community Pool is 1 blk away. Lake & Metro very close by. Ceiling fans in all bedrooms and hall for your extra comfort. Two assigned Parking Spaces, #89 plus visitor spaces. Reviewing offers 11/24/2021.
Location
State MD
County Montgomery
Zoning PD5
Rooms
Basement Fully Finished
Main Level Bedrooms 3
Interior
Hot Water Electric
Heating Central
Cooling Central A/C
Fireplaces Number 1
Fireplaces Type Corner
Equipment Built-In Microwave, Dishwasher, Dryer, Exhaust Fan, Oven/Range - Electric, Refrigerator, Stainless Steel Appliances, Stove, Washer, Water Heater
Fireplace Y
Appliance Built-In Microwave, Dishwasher, Dryer, Exhaust Fan, Oven/Range - Electric, Refrigerator, Stainless Steel Appliances, Stove, Washer, Water Heater
Heat Source Electric
Exterior
Garage Spaces 2.0
Parking On Site 2
Amenities Available Common Grounds, Pool - Outdoor
Water Access N
Accessibility Other
Total Parking Spaces 2
Garage N
Building
Story 3
Sewer Public Sewer
Water Public
Architectural Style Colonial
Level or Stories 3
Additional Building Above Grade, Below Grade
New Construction N
Schools
School District Montgomery County Public Schools
Others
Pets Allowed Y
HOA Fee Include Common Area Maintenance,Lawn Care Front,Lawn Care Rear,Lawn Care Side,Management,Reserve Funds
Senior Community No
Tax ID 160902366414
Ownership Fee Simple
SqFt Source Assessor
Acceptable Financing Cash, Conventional, FHA, Bank Portfolio
Horse Property N
Listing Terms Cash, Conventional, FHA, Bank Portfolio
Financing Cash,Conventional,FHA,Bank Portfolio
Special Listing Condition Standard
Pets Allowed Number Limit
Read Less
Want to know what your home might be worth? Contact us for a FREE valuation!

Our team is ready to help you sell your home for the highest possible price ASAP

Bought with Christopher S Flores • Flores Realty

GET MORE INFORMATION





