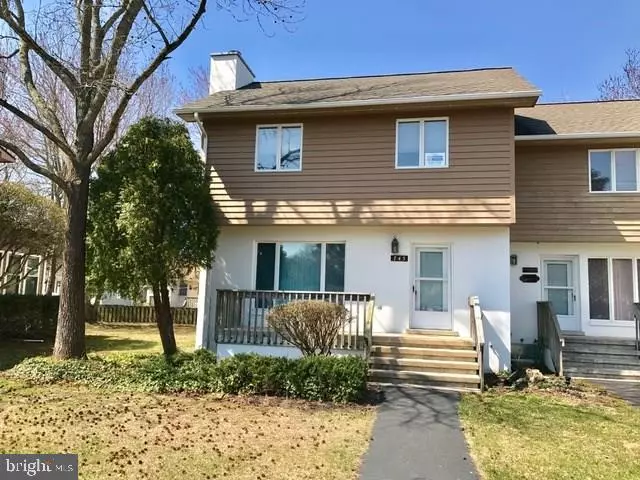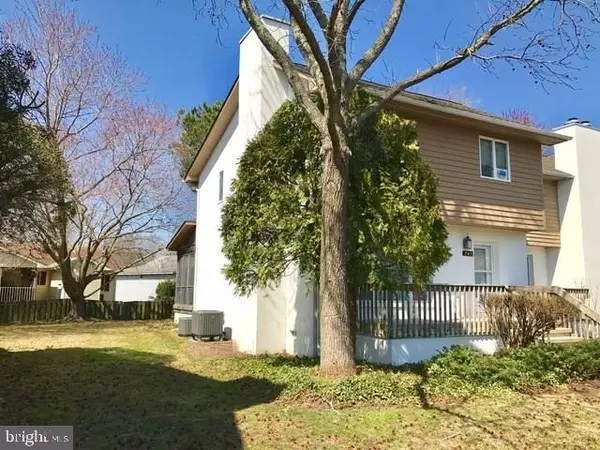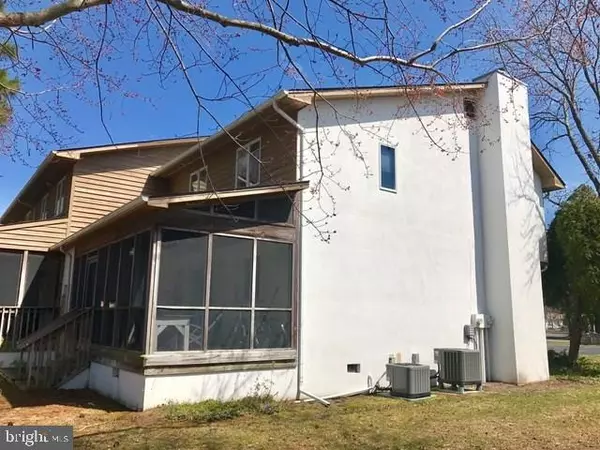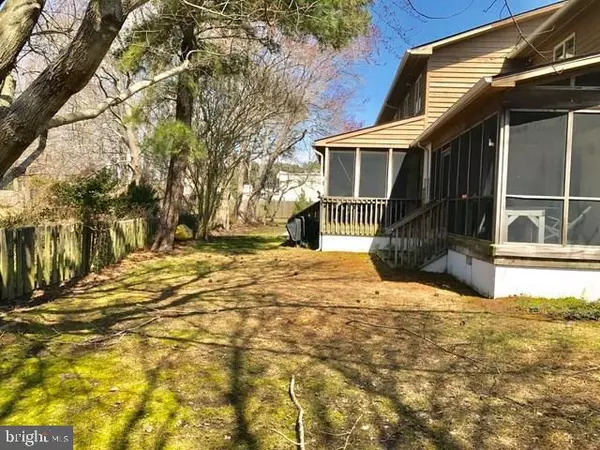$316,000
$331,500
4.7%For more information regarding the value of a property, please contact us for a free consultation.
745 BAYBERRY CIR Bethany Beach, DE 19930
4 Beds
3 Baths
1,500 SqFt
Key Details
Sold Price $316,000
Property Type Condo
Sub Type Condo/Co-op
Listing Status Sold
Purchase Type For Sale
Square Footage 1,500 sqft
Price per Sqft $210
Subdivision Bayberry Woods
MLS Listing ID 1001585478
Sold Date 05/11/18
Style Other
Bedrooms 4
Full Baths 2
Half Baths 1
Condo Fees $4,280
HOA Y/N N
Abv Grd Liv Area 1,500
Originating Board SCAOR
Year Built 1985
Annual Tax Amount $1,791
Property Description
Very near to all area attractions, yet tucked away from the action, this 4br unit had interior repainted in March & new heat pump installed in 2016. Only occupied by original owner, features include screened porch, updated flooring, community pool/tennis, no ground rent, and walking distance to beach.
Location
State DE
County Sussex
Area Baltimore Hundred (31001)
Rooms
Basement Outside Entrance
Interior
Interior Features Attic, Breakfast Area, Combination Kitchen/Dining, Window Treatments
Hot Water Electric
Heating Wood Burn Stove, Heat Pump(s)
Cooling Heat Pump(s)
Flooring Carpet
Fireplaces Number 1
Fireplaces Type Wood
Equipment Dishwasher, Disposal, Microwave, Oven/Range - Electric, Refrigerator, Water Heater
Furnishings Yes
Fireplace Y
Window Features Insulated
Appliance Dishwasher, Disposal, Microwave, Oven/Range - Electric, Refrigerator, Water Heater
Exterior
Exterior Feature Deck(s), Porch(es), Screened
Garage Spaces 2.0
Utilities Available Cable TV Available
Amenities Available Swimming Pool, Tennis Courts
Water Access N
Roof Type Shingle,Asphalt
Porch Deck(s), Porch(es), Screened
Road Frontage Public
Total Parking Spaces 2
Garage N
Building
Lot Description Zero Lot Line
Story 2
Foundation Block, Crawl Space
Sewer Private Sewer
Water Public
Architectural Style Other
Level or Stories 2
Additional Building Above Grade
New Construction N
Schools
School District Indian River
Others
Tax ID 134-13.00-163.00-745
Ownership Condominium
SqFt Source Estimated
Acceptable Financing Cash, Conventional
Listing Terms Cash, Conventional
Financing Cash,Conventional
Read Less
Want to know what your home might be worth? Contact us for a FREE valuation!

Our team is ready to help you sell your home for the highest possible price ASAP

Bought with Dustin Oldfather • Monument Sotheby's International Realty

GET MORE INFORMATION





