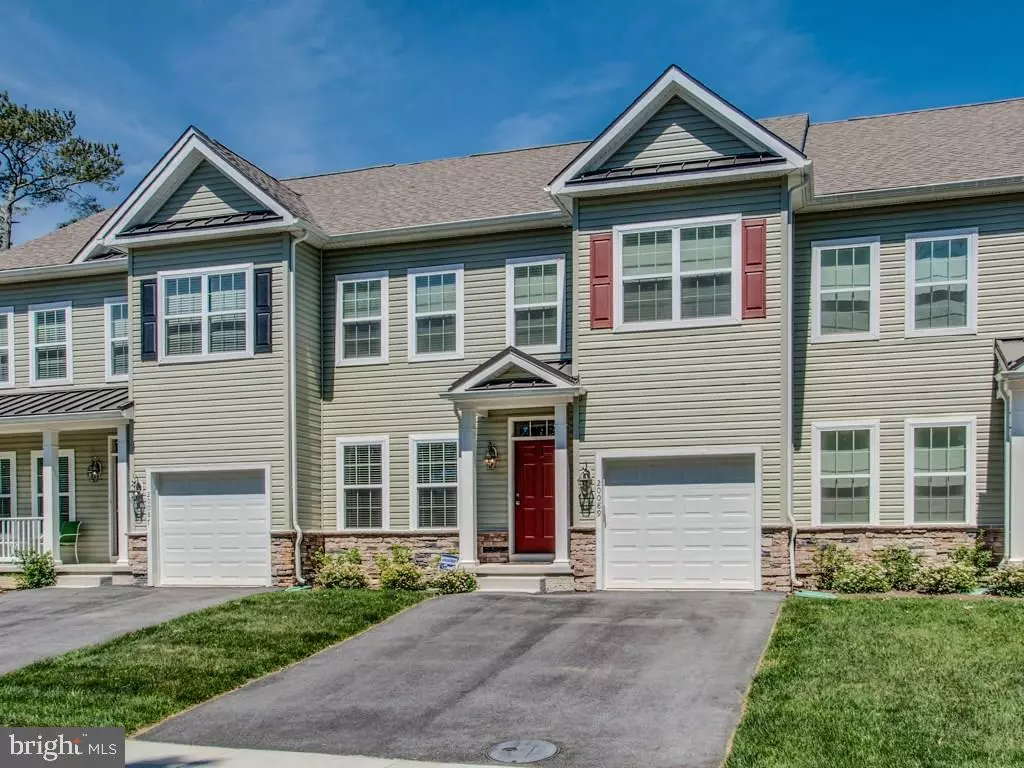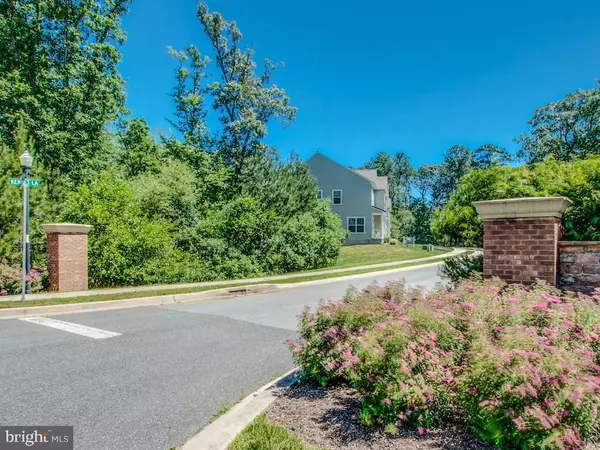$495,000
$500,000
1.0%For more information regarding the value of a property, please contact us for a free consultation.
20089 KENNET LN #Z2 Rehoboth Beach, DE 19971
4 Beds
5 Baths
2,836 SqFt
Key Details
Sold Price $495,000
Property Type Condo
Sub Type Condo/Co-op
Listing Status Sold
Purchase Type For Sale
Square Footage 2,836 sqft
Price per Sqft $174
Subdivision Grande At Canal Pointe
MLS Listing ID 1001018496
Sold Date 12/09/16
Style Other
Bedrooms 4
Full Baths 4
Half Baths 1
Condo Fees $2,648
HOA Y/N N
Abv Grd Liv Area 2,836
Originating Board SCAOR
Year Built 2014
Property Description
This luxurious town home is situated on the most private location of all of the town homes in a popular amenity rich community. This location has its own entrance with a private cul-de-sac with a naturally beautiful tree view from the front. Enjoy the beautiful private back view of the natural pond from your private deck leading from your morning room, a feature only found in this highly upgraded town home. This 4 BR, 4 and a half BA home offers a First Floor Owner's Suite, dramatic Great Room, convenient Kitchen, Dinette area and Morning Room and a private deck. The Second Floor En Suite, loft overlooking the Great Room and additional second floor BR with an additional full BA completes the second floor. Wait, there's more! Very large finished basement includes a 4th BR and a full bath with an abundance of storage space as well as an attached one car garage. This is a very comfortable, spacious home you can enjoy all year and be close enough to ride your bike or walk to the beach!
Location
State DE
County Sussex
Area Lewes Rehoboth Hundred (31009)
Rooms
Other Rooms Dining Room, Primary Bedroom, Kitchen, Game Room, Sun/Florida Room, Great Room, Loft, Other, Additional Bedroom
Basement Fully Finished, Sump Pump
Interior
Interior Features Attic, Breakfast Area, Entry Level Bedroom, Ceiling Fan(s)
Hot Water Electric
Heating Propane
Cooling Central A/C
Flooring Carpet, Hardwood, Tile/Brick
Equipment Dishwasher, Disposal, Icemaker, Refrigerator, Microwave, Oven/Range - Gas, Oven - Self Cleaning, Washer/Dryer Hookups Only, Water Heater
Furnishings No
Fireplace N
Appliance Dishwasher, Disposal, Icemaker, Refrigerator, Microwave, Oven/Range - Gas, Oven - Self Cleaning, Washer/Dryer Hookups Only, Water Heater
Heat Source Bottled Gas/Propane
Exterior
Exterior Feature Deck(s)
Garage Garage Door Opener
Garage Spaces 4.0
Water Access N
Roof Type Architectural Shingle
Porch Deck(s)
Total Parking Spaces 4
Garage Y
Building
Lot Description Zero Lot Line
Story 2
Foundation Concrete Perimeter
Sewer Private Sewer
Water Public
Architectural Style Other
Level or Stories 2
Additional Building Above Grade
New Construction N
Schools
School District Cape Henlopen
Others
Tax ID 334-13.00-1749.00-Z2
Ownership Condominium
SqFt Source Estimated
Security Features Security System
Acceptable Financing Cash, Conventional
Listing Terms Cash, Conventional
Financing Cash,Conventional
Read Less
Want to know what your home might be worth? Contact us for a FREE valuation!

Our team is ready to help you sell your home for the highest possible price ASAP

Bought with Andrew Staton • Berkshire Hathaway HomeServices PenFed Realty

GET MORE INFORMATION





