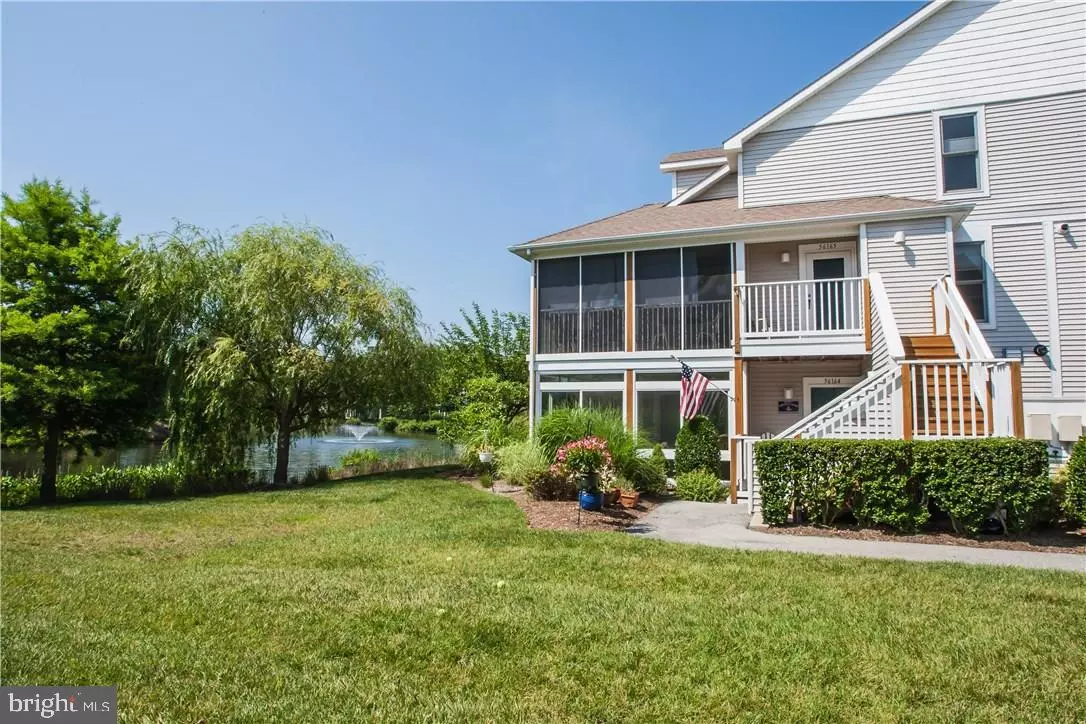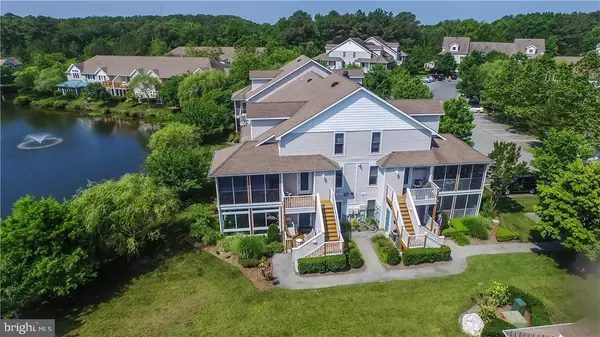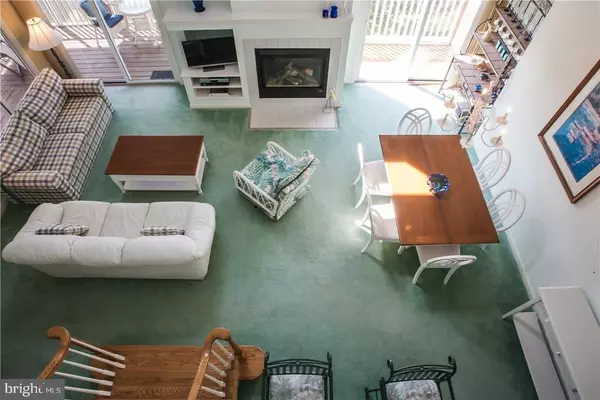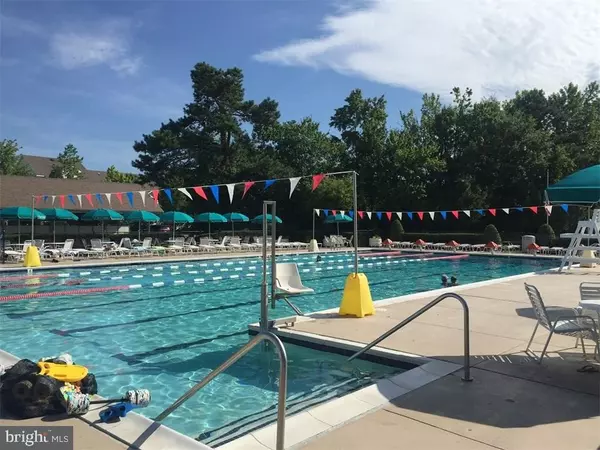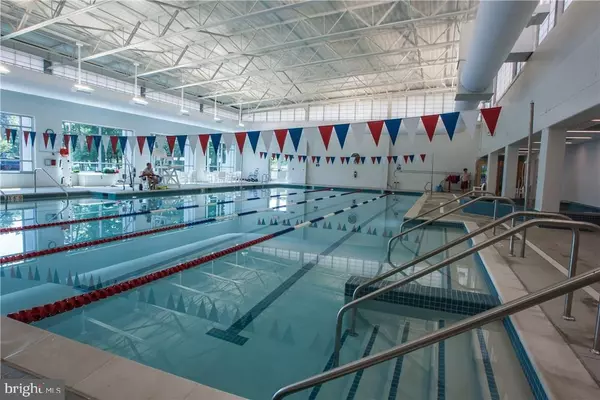$415,000
$429,900
3.5%For more information regarding the value of a property, please contact us for a free consultation.
56165 CYPRESS LAKE CIR #56165 Bethany Beach, DE 19930
4 Beds
3 Baths
1,905 SqFt
Key Details
Sold Price $415,000
Property Type Condo
Sub Type Condo/Co-op
Listing Status Sold
Purchase Type For Sale
Square Footage 1,905 sqft
Price per Sqft $217
Subdivision Sea Colony West
MLS Listing ID 1001019464
Sold Date 08/26/16
Style Contemporary,Villa
Bedrooms 4
Full Baths 3
Condo Fees $2,424
HOA Fees $317/ann
HOA Y/N Y
Abv Grd Liv Area 1,905
Originating Board SCAOR
Year Built 2000
Property Description
Stunning Water Views From Every Room! This large Upper Vista has 3 bedrooms +1 bedroom loft, 3 full baths, wrap-around screened porch overlooks pond, sun deck, gas fireplace, cathedral ceiling with bright sunny interior, ample closet space, outdoor storage closet for beach chairs/umbrella, kitchen pantry, and full-size washer/dryer. The home has never been rented. Gently used only a few times a year by the original owners.Premium Location! Just steps from the newly renovated Aquatic & Fitness Center, Playground, and Community Pool. Bike on beautifully landscaped paths throughout the community and ride the Sea Colony transit shuttle to the 1/2 mile private, guarded beach. The amenity-rich Sea Colony Resort Community also offers World-Class Tennis (34 courts) to enjoy year-round, an Aerobics Room, Gymnasium, 12 Swimming Pools, Indoor Lap Pool, Sauna, Hot Tub, Locker Rooms, Parking, 24 hour security. Seasonal rental potential is approximately $28,000. Agent is related to seller.
Location
State DE
County Sussex
Area Baltimore Hundred (31001)
Interior
Interior Features Breakfast Area, Pantry, Ceiling Fan(s), Window Treatments
Heating Forced Air, Heat Pump(s)
Cooling Central A/C, Heat Pump(s)
Flooring Carpet, Tile/Brick
Fireplaces Number 1
Fireplaces Type Gas/Propane
Equipment Dishwasher, Disposal, Dryer - Electric, Exhaust Fan, Icemaker, Refrigerator, Microwave, Oven/Range - Electric, Washer
Furnishings Yes
Fireplace Y
Window Features Insulated,Screens
Appliance Dishwasher, Disposal, Dryer - Electric, Exhaust Fan, Icemaker, Refrigerator, Microwave, Oven/Range - Electric, Washer
Exterior
Exterior Feature Deck(s), Porch(es), Screened, Wrap Around
Pool Other
Amenities Available Basketball Courts, Beach, Bike Trail, Cable, Fitness Center, Hot tub, Jog/Walk Path, Tot Lots/Playground, Swimming Pool, Pool - Outdoor, Recreational Center, Sauna, Security, Tennis - Indoor, Tennis Courts
Water Access Y
View Lake, Pond
Roof Type Architectural Shingle
Porch Deck(s), Porch(es), Screened, Wrap Around
Garage N
Building
Lot Description Landscaping
Building Description Vaulted Ceilings, Guard System
Story 2
Unit Features Garden 1 - 4 Floors
Foundation Slab
Sewer Public Sewer
Water Public
Architectural Style Contemporary, Villa
Level or Stories 2
Additional Building Above Grade
Structure Type Vaulted Ceilings
New Construction N
Schools
School District Indian River
Others
HOA Fee Include Lawn Maintenance
Tax ID 134-17.00-41.00-56165
Ownership Condominium
SqFt Source Estimated
Acceptable Financing Cash, Conventional
Listing Terms Cash, Conventional
Financing Cash,Conventional
Read Less
Want to know what your home might be worth? Contact us for a FREE valuation!

Our team is ready to help you sell your home for the highest possible price ASAP

Bought with LESLIE KOPP • Long & Foster Real Estate, Inc.

GET MORE INFORMATION

