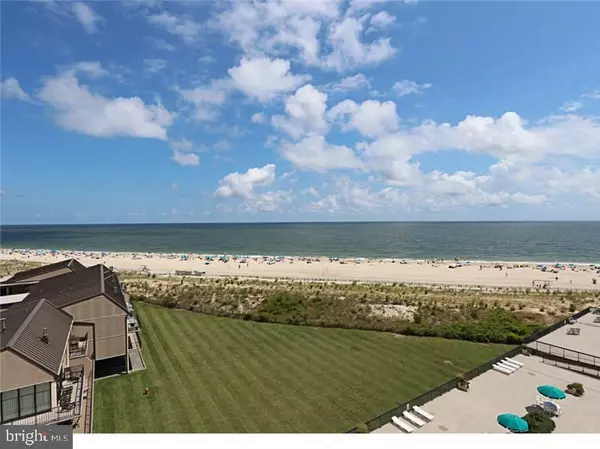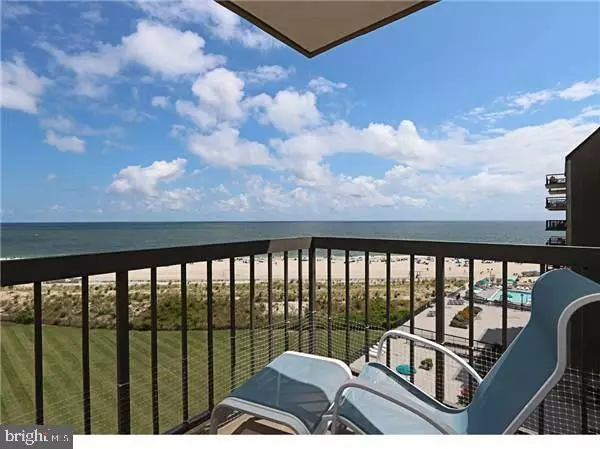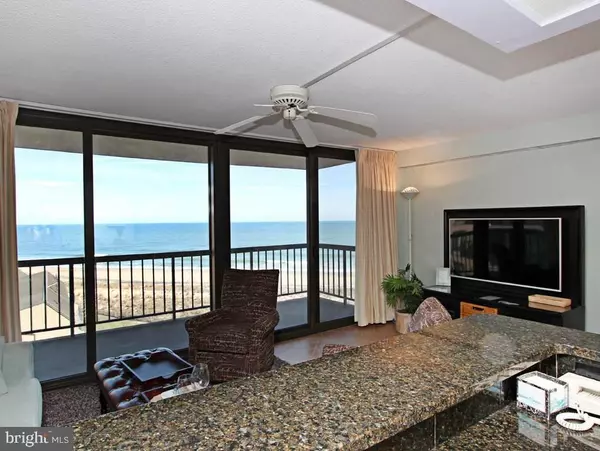$359,000
$369,000
2.7%For more information regarding the value of a property, please contact us for a free consultation.
709N CHESAPEAKE HOUSE Bethany Beach, DE 19930
1 Bed
2 Baths
842 SqFt
Key Details
Sold Price $359,000
Property Type Condo
Sub Type Condo/Co-op
Listing Status Sold
Purchase Type For Sale
Square Footage 842 sqft
Price per Sqft $426
Subdivision Sea Colony East
MLS Listing ID 1001023252
Sold Date 07/07/17
Style Unit/Flat
Bedrooms 1
Full Baths 1
Half Baths 1
Condo Fees $5,396
HOA Fees $202/ann
HOA Y/N Y
Abv Grd Liv Area 842
Originating Board SCAOR
Year Built 1972
Property Description
Nicely updated and remodeled oceanfront with an excellent rental history. Over $27,000 in rental income in 2016. Open kitchen design. Living Room with new floor to ceiling windows and sliding glass door leading to the private oceanfront balcony. Granite counter-tops and quarry tile floors. Ceiling fans. New Heating and Air Conditioning System in 2015. New washer & dryer and hot water heater. Previously rated "Platinum" by the rental management company. Buy now, close after the first of the year and realize income from spring and summer rental deposits right away.
Location
State DE
County Sussex
Area Baltimore Hundred (31001)
Interior
Interior Features Breakfast Area, Ceiling Fan(s), Window Treatments
Hot Water Electric
Heating Forced Air
Cooling Central A/C
Flooring Tile/Brick
Equipment Dishwasher, Disposal, Icemaker, Refrigerator, Microwave, Oven/Range - Electric, Range Hood, Washer/Dryer Stacked, Water Heater
Furnishings Yes
Fireplace N
Window Features Insulated,Screens
Appliance Dishwasher, Disposal, Icemaker, Refrigerator, Microwave, Oven/Range - Electric, Range Hood, Washer/Dryer Stacked, Water Heater
Exterior
Exterior Feature Balcony
Amenities Available Beach, Cable, Community Center, Concierge, Elevator, Fitness Center, Gated Community, Hot tub, Reserved/Assigned Parking, Tot Lots/Playground, Swimming Pool, Pool - Outdoor, Security, Tennis - Indoor, Tennis Courts
Water Access Y
View Ocean
Roof Type Metal
Porch Balcony
Road Frontage Public
Garage N
Building
Story 1
Unit Features Mid-Rise 5 - 8 Floors
Foundation Concrete Perimeter
Sewer Public Sewer
Water Public
Architectural Style Unit/Flat
Level or Stories 1
Additional Building Above Grade
New Construction N
Schools
School District Indian River
Others
Tax ID 134-17.00-56.02-709N
Ownership Condominium
SqFt Source Estimated
Security Features Security Gate
Acceptable Financing Conventional
Listing Terms Conventional
Financing Conventional
Read Less
Want to know what your home might be worth? Contact us for a FREE valuation!

Our team is ready to help you sell your home for the highest possible price ASAP

Bought with LESLIE KOPP • Long & Foster Real Estate, Inc.
GET MORE INFORMATION





