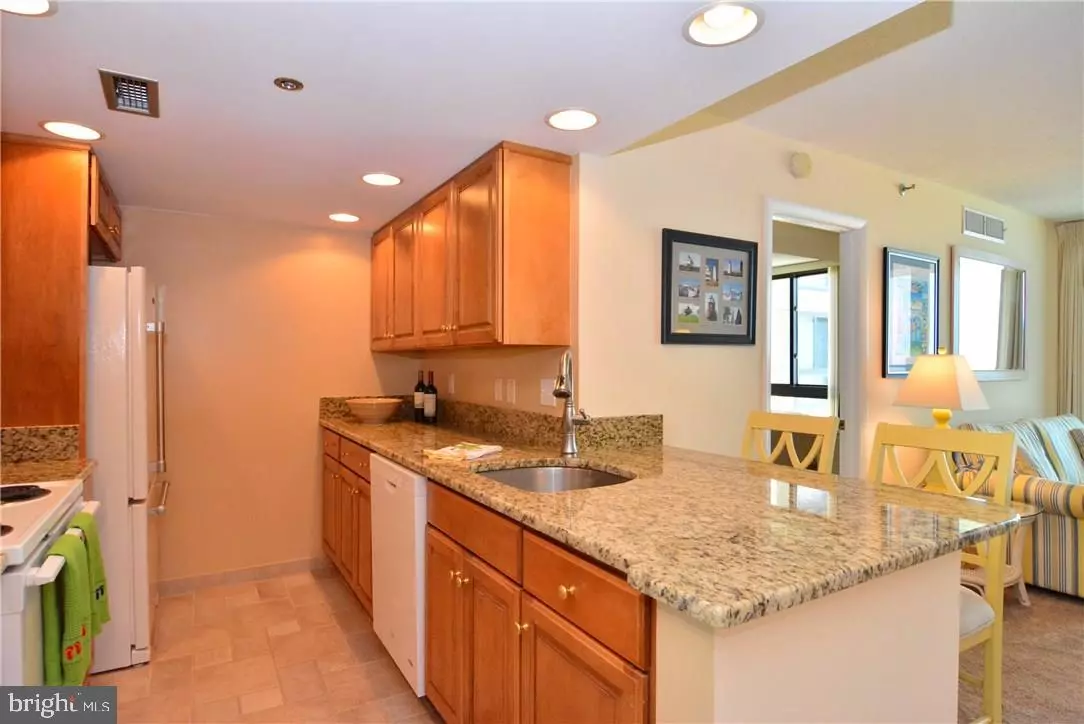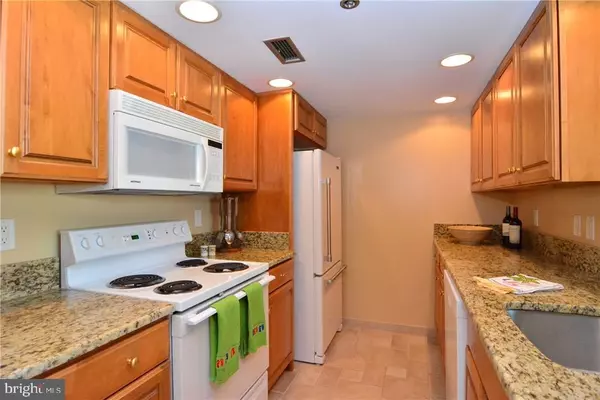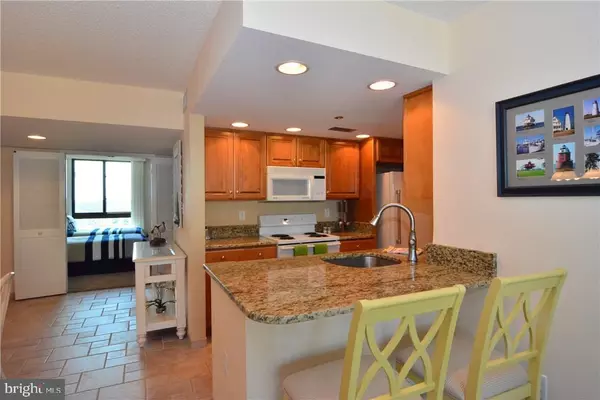$565,000
$599,000
5.7%For more information regarding the value of a property, please contact us for a free consultation.
812 ISLAND HOUSE Bethany Beach, DE 19930
3 Beds
2 Baths
1,175 SqFt
Key Details
Sold Price $565,000
Property Type Condo
Sub Type Condo/Co-op
Listing Status Sold
Purchase Type For Sale
Square Footage 1,175 sqft
Price per Sqft $480
Subdivision Sea Colony East
MLS Listing ID 1001030412
Sold Date 10/12/17
Style Contemporary
Bedrooms 3
Full Baths 2
Condo Fees $5,688
HOA Fees $202/ann
HOA Y/N Y
Abv Grd Liv Area 1,175
Originating Board SCAOR
Year Built 1980
Property Description
An awesome property, an awesome building, an awesome community...Fully renovated 3 bedroom, 2 bath end home featuring open kitchen with granite counters, upgraded appliances & breakfast bar. This floor plan offers larger guest bedrooms with unobstructed windows so it is sunny & bright. The dining room, kitchen and hall feature attractive random sized tile. Both bathrooms are completely remodeled and the master bath features oversized tiled shower and unique cabinet layout for more storage. Relax on your oceanfront balcony and take in the sights and sounds of the ocean. Sold fully furnished with casual beach d cor. Extremely well maintained home offers premier garage parking spot. Island House prides itself on being very well managed with a fully funded long term reserve for future updates. Enjoy everything the Sea Colony lifestyle has to offer including private beach, amazing new fitness center, oceanfront pools (& many others), top rated expanded tennis facility and much, much more.
Location
State DE
County Sussex
Area Baltimore Hundred (31001)
Interior
Interior Features Breakfast Area, Combination Kitchen/Dining, Combination Kitchen/Living, Entry Level Bedroom, Window Treatments
Hot Water Electric
Heating Forced Air
Cooling Central A/C
Flooring Carpet, Tile/Brick
Equipment Dishwasher, Disposal, Icemaker, Refrigerator, Microwave, Oven/Range - Electric, Washer, Washer/Dryer Stacked, Water Heater
Furnishings Yes
Fireplace N
Window Features Screens
Appliance Dishwasher, Disposal, Icemaker, Refrigerator, Microwave, Oven/Range - Electric, Washer, Washer/Dryer Stacked, Water Heater
Exterior
Exterior Feature Balcony
Parking Features Covered Parking
Amenities Available Basketball Courts, Beach, Fitness Center, Hot tub, Jog/Walk Path, Tot Lots/Playground, Swimming Pool, Pool - Outdoor, Sauna, Security, Tennis - Indoor, Tennis Courts
Water Access Y
View Ocean
Roof Type Metal
Porch Balcony
Garage N
Building
Story 1
Unit Features Mid-Rise 5 - 8 Floors
Foundation Pillar/Post/Pier
Sewer Public Sewer
Water Private
Architectural Style Contemporary
Level or Stories 1
Additional Building Above Grade
New Construction N
Schools
School District Indian River
Others
Tax ID 134-17.00-56.07-812
Ownership Condominium
SqFt Source Estimated
Security Features Security Gate
Acceptable Financing Cash, Conventional
Listing Terms Cash, Conventional
Financing Cash,Conventional
Read Less
Want to know what your home might be worth? Contact us for a FREE valuation!

Our team is ready to help you sell your home for the highest possible price ASAP

Bought with Allison Stine • Long & Foster Real Estate, Inc.

GET MORE INFORMATION





