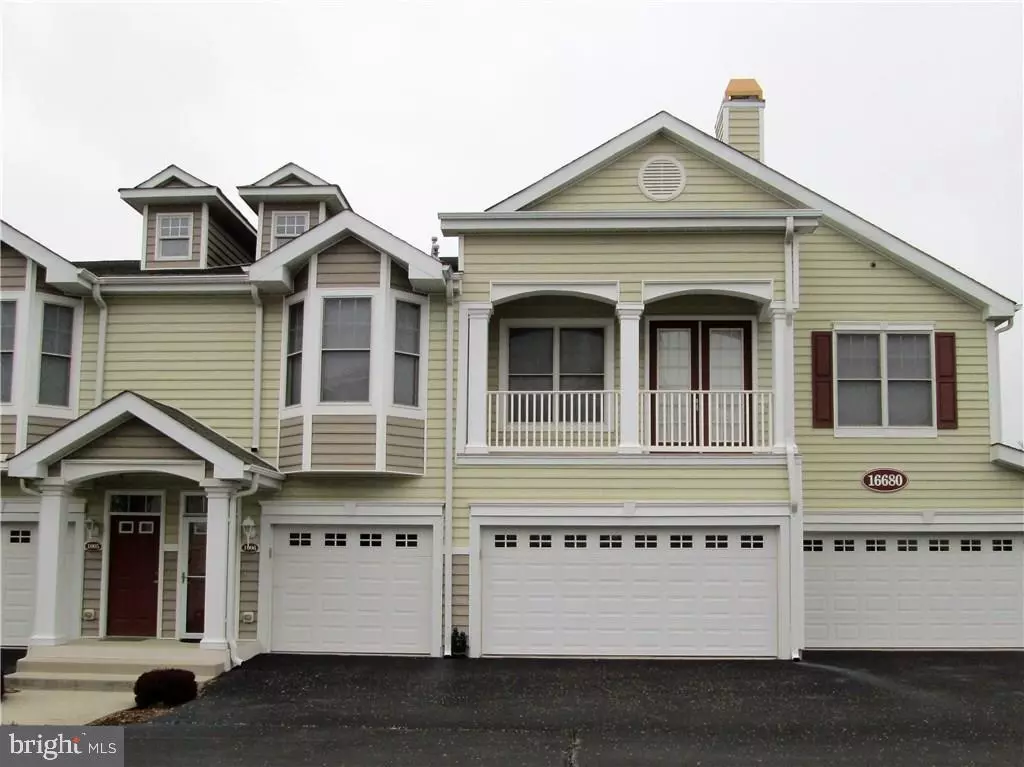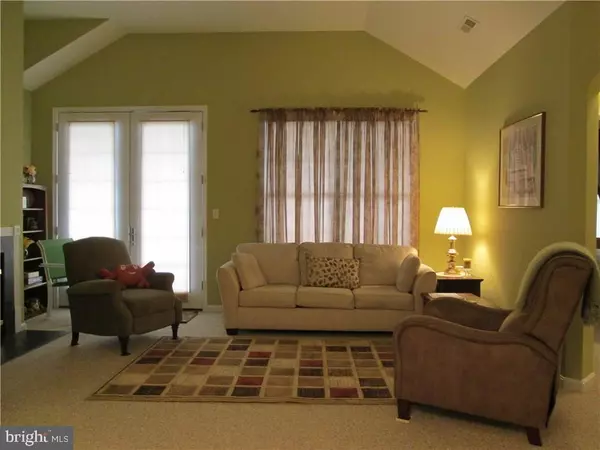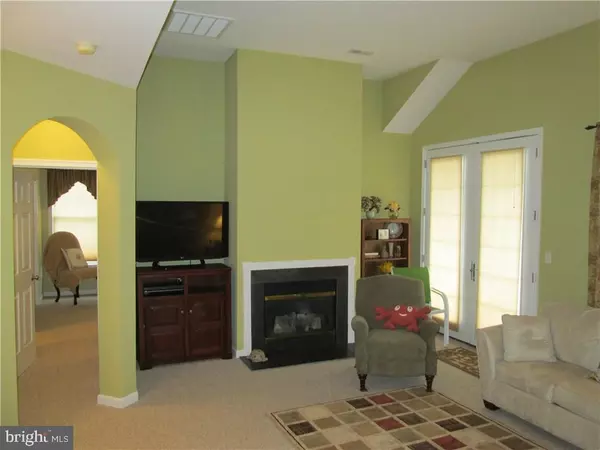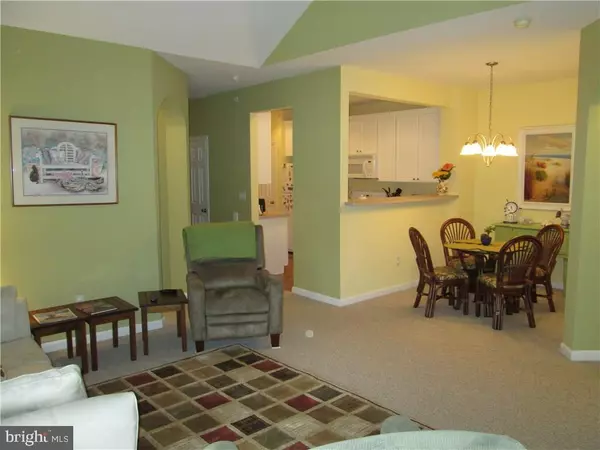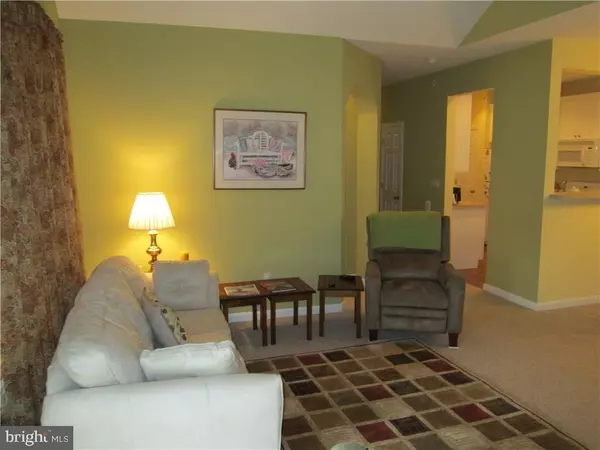$209,000
$209,000
For more information regarding the value of a property, please contact us for a free consultation.
16680 JOHN ROWLAND TRL #1006 Milton, DE 19968
2 Beds
2 Baths
1,424 SqFt
Key Details
Sold Price $209,000
Property Type Condo
Sub Type Condo/Co-op
Listing Status Sold
Purchase Type For Sale
Square Footage 1,424 sqft
Price per Sqft $146
Subdivision Paynters Mill
MLS Listing ID 1001028902
Sold Date 03/07/18
Style Contemporary
Bedrooms 2
Full Baths 2
Condo Fees $3,000
HOA Fees $139/ann
HOA Y/N Y
Abv Grd Liv Area 1,424
Originating Board SCAOR
Year Built 2005
Property Description
Ideal living situation in the amenity-rich Paynter?s Mill community offers an abundance of activities just steps from your door! Enjoy the pool with a clubhouse, tennis court, basketball court, fitness center and walking path. Or hop in your car for a very short drive to downtown Lewes and the beaches. This 2 bedroom, 2 bath second-floor condo is in excellent condition. The conveniently laid out kitchen has clear sight lines to the dining room and living room, which boasts a vaulted ceiling, gas fireplace and french doors leading to a covered patio. Not your cookie-cutter condo, this home has charming architectural details throughout, including a bay window in the second bedroom. A curved archway leads to the master bedroom with an en suite master bath. Includes a 1 car garage with rare extra storage alcove.HOA fee includes lawn maintenance, trash and irrigation. Perfect home for carefree living, vacation getaway spot, or great rental income property.
Location
State DE
County Sussex
Area Broadkill Hundred (31003)
Interior
Hot Water Natural Gas
Heating Forced Air
Cooling Central A/C
Flooring Carpet, Tile/Brick
Fireplaces Number 1
Fireplaces Type Gas/Propane
Equipment Dishwasher, Disposal, Icemaker, Refrigerator, Microwave, Oven/Range - Electric, Range Hood, Washer/Dryer Stacked, Water Heater
Furnishings No
Fireplace Y
Appliance Dishwasher, Disposal, Icemaker, Refrigerator, Microwave, Oven/Range - Electric, Range Hood, Washer/Dryer Stacked, Water Heater
Exterior
Water Access N
Roof Type Architectural Shingle
Garage Y
Building
Story 2
Unit Features Garden 1 - 4 Floors
Foundation Block
Sewer Public Sewer
Water Public
Architectural Style Contemporary
Level or Stories 2
Additional Building Above Grade
New Construction N
Schools
School District Cape Henlopen
Others
Tax ID 235-22.00-971.00-258
Ownership Condominium
SqFt Source Estimated
Acceptable Financing Cash, Conventional
Listing Terms Cash, Conventional
Financing Cash,Conventional
Read Less
Want to know what your home might be worth? Contact us for a FREE valuation!

Our team is ready to help you sell your home for the highest possible price ASAP

Bought with DANIEL H. DELLEGROTTI • Long & Foster Real Estate, Inc.
GET MORE INFORMATION

