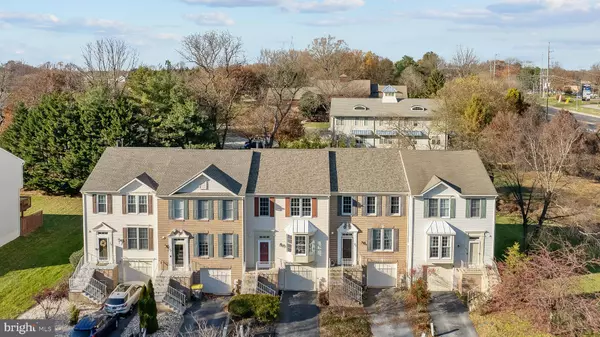$332,000
$324,900
2.2%For more information regarding the value of a property, please contact us for a free consultation.
19 WHISTLER CT Wilmington, DE 19808
3 Beds
3 Baths
1,775 SqFt
Key Details
Sold Price $332,000
Property Type Townhouse
Sub Type Interior Row/Townhouse
Listing Status Sold
Purchase Type For Sale
Square Footage 1,775 sqft
Price per Sqft $187
Subdivision Limestone Hills West
MLS Listing ID DENC2011418
Sold Date 12/28/21
Style Colonial
Bedrooms 3
Full Baths 2
Half Baths 1
HOA Fees $22/ann
HOA Y/N Y
Abv Grd Liv Area 1,575
Originating Board BRIGHT
Year Built 1992
Annual Tax Amount $3,208
Tax Year 2021
Lot Size 3,049 Sqft
Acres 0.07
Lot Dimensions 22x130
Property Description
Welcome to 19 Whistler Court- This beautiful Pike Creek townhome nestled on a pretty court makes the lifestyle you're hoping for so easy to create!
The Limestone Hills West community is so desirable with its walkability to The Shops At Limestone Hills where you can grab your morning coffee at Brew Haha or enjoy a meal at Tyler's, El Diablo or Daily Veg. You'll love everything about this home, it has so much to offer- the floorplan is sunny, open and has a great flow. The comfortable living room has a beautiful bay window, the white kitchen with newer stainless steel appliances offers plenty of cabinetry and counterspace, the kitchen exhaust even vents to the exterior so you can enjoy worry free gas cooking. Don't miss the handy desk/workspace and pantry. There is a freshly painted deck with stairs off of the dining area. It offers the perfect view to the quaint and peaceful back yard. The upstairs is home to the primary bedroom suite with vaulted ceiling, awesome closet space, private bathroom with large shower and vanity, separate make up/dressing area. Two additional bedroom, each a good size share the hall full bathroom. The lower level is an amazing space- it offers a corner wood burning fireplace, daylight windows and plenty of room to accommodate a variety of uses! The laundry and utility room is a great size- the washer and dryer are included! The one car attached garage with opener is super convenient- you can skip cleaning snow and scraping frost from your vehicle! Not only is this house cosmetically pleasing with fresh paint throughout, hardwood flooring and new carpet; the big ticket items have also been replaced- the architectural roof was replaced a few years ago (transferrable warranty), the air conditioner is new (transferrable warranty), the water heater is just 5 years old.
Location
State DE
County New Castle
Area Elsmere/Newport/Pike Creek (30903)
Zoning RESIDENTIAL
Rooms
Other Rooms Living Room, Dining Room, Primary Bedroom, Bedroom 2, Bedroom 3, Kitchen, Family Room
Basement Daylight, Partial, Partially Finished
Interior
Hot Water Natural Gas
Heating Forced Air
Cooling Central A/C
Fireplaces Number 1
Fireplaces Type Corner, Wood
Fireplace Y
Heat Source Natural Gas
Exterior
Exterior Feature Deck(s)
Parking Features Garage - Front Entry, Garage Door Opener
Garage Spaces 3.0
Water Access N
Accessibility None
Porch Deck(s)
Attached Garage 1
Total Parking Spaces 3
Garage Y
Building
Story 2
Foundation Block
Sewer Public Sewer
Water Public
Architectural Style Colonial
Level or Stories 2
Additional Building Above Grade, Below Grade
New Construction N
Schools
School District Red Clay Consolidated
Others
Senior Community No
Tax ID 08-030.40-113
Ownership Fee Simple
SqFt Source Estimated
Special Listing Condition Standard
Read Less
Want to know what your home might be worth? Contact us for a FREE valuation!

Our team is ready to help you sell your home for the highest possible price ASAP

Bought with Katiejo Y. Shank • Keller Williams Realty
GET MORE INFORMATION





