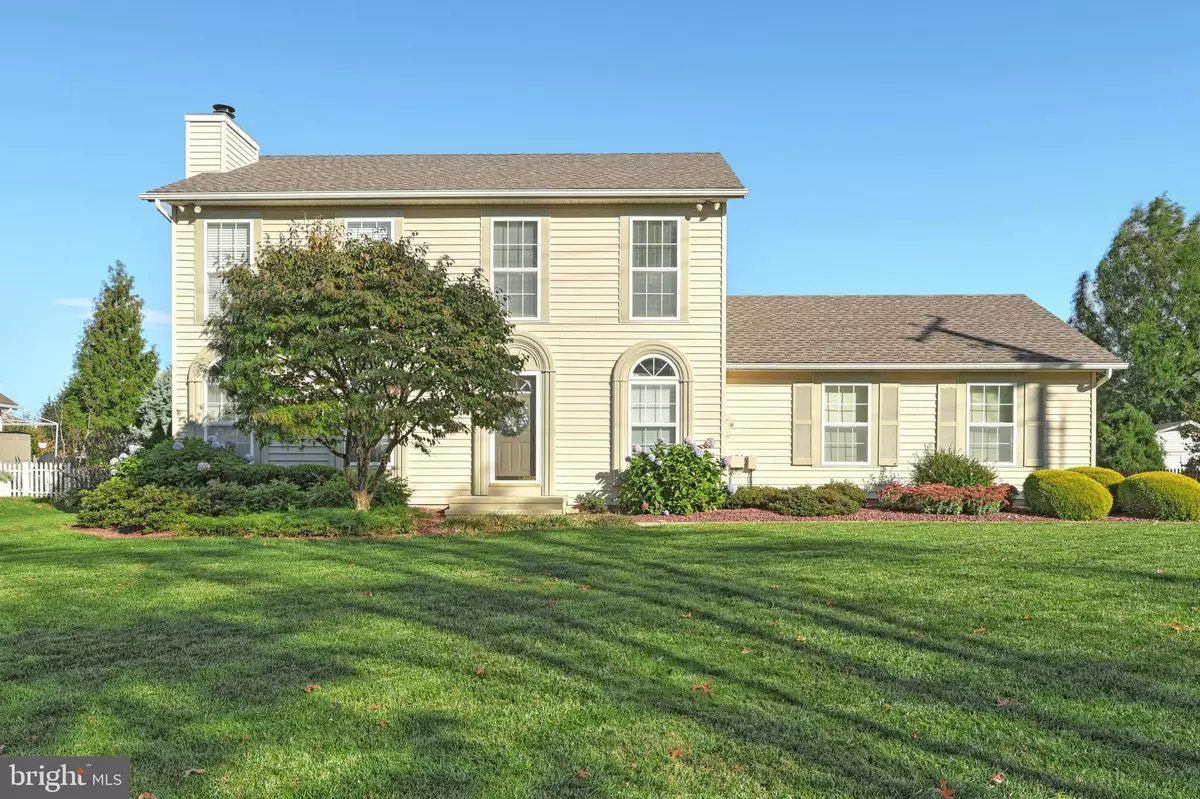$320,000
$294,900
8.5%For more information regarding the value of a property, please contact us for a free consultation.
3005 RAINTREE RD York, PA 17404
3 Beds
3 Baths
2,880 SqFt
Key Details
Sold Price $320,000
Property Type Single Family Home
Sub Type Detached
Listing Status Sold
Purchase Type For Sale
Square Footage 2,880 sqft
Price per Sqft $111
Subdivision Raintree
MLS Listing ID PAYK2008308
Sold Date 12/17/21
Style Colonial
Bedrooms 3
Full Baths 2
Half Baths 1
HOA Fees $9/ann
HOA Y/N Y
Abv Grd Liv Area 1,984
Originating Board BRIGHT
Year Built 1992
Annual Tax Amount $4,621
Tax Year 2021
Lot Size 0.287 Acres
Acres 0.29
Property Description
**Multiple offers expected. **All offers will be presented at the end of the day on Friday 11/5. Beautifully maintained and upgraded home in Central York schools. Quiet area on the outskirts of the desirable Raintree neighborhood. Great curb appeal with clean/simple landscaping. Large driveway/parking area. Lots of room inside. Main level features redone kitchen with granite counter tops, tile backsplash, upgraded appliances, hardwood floors, dining room, living room with fire place, family room that walks out to the deck, laundry, etc, etc. Upstairs features 3 bedrooms including a master suite with large walk in closet & bath with huge walk in shower. Finished basement with another large finished family room, with a room off of that which could be used as a 4th bedroom/office, and a large storage area. Large clear back yard. Newer roof.
This one is a must see!
Location
State PA
County York
Area Manchester Twp (15236)
Zoning RESIDENTIAL
Rooms
Basement Full, Partially Finished
Interior
Hot Water Natural Gas
Heating Forced Air
Cooling Central A/C
Fireplaces Number 1
Equipment Refrigerator, Oven/Range - Gas, Dishwasher, Washer, Dryer
Fireplace Y
Window Features Insulated
Appliance Refrigerator, Oven/Range - Gas, Dishwasher, Washer, Dryer
Heat Source Natural Gas
Exterior
Exterior Feature Deck(s)
Parking Features Garage - Side Entry, Garage Door Opener
Garage Spaces 2.0
Water Access N
Roof Type Shingle,Asphalt,Architectural Shingle
Accessibility None
Porch Deck(s)
Attached Garage 2
Total Parking Spaces 2
Garage Y
Building
Lot Description Level
Story 2
Foundation Slab
Sewer Public Sewer
Water Public
Architectural Style Colonial
Level or Stories 2
Additional Building Above Grade, Below Grade
New Construction N
Schools
High Schools Central York
School District Central York
Others
HOA Fee Include Common Area Maintenance
Senior Community No
Tax ID 36-000-23-0181-00-00000
Ownership Fee Simple
SqFt Source Assessor
Acceptable Financing Cash, Conventional, FHA
Listing Terms Cash, Conventional, FHA
Financing Cash,Conventional,FHA
Special Listing Condition Standard
Read Less
Want to know what your home might be worth? Contact us for a FREE valuation!

Our team is ready to help you sell your home for the highest possible price ASAP

Bought with Steven E Brown • Brown Appraisers

GET MORE INFORMATION





