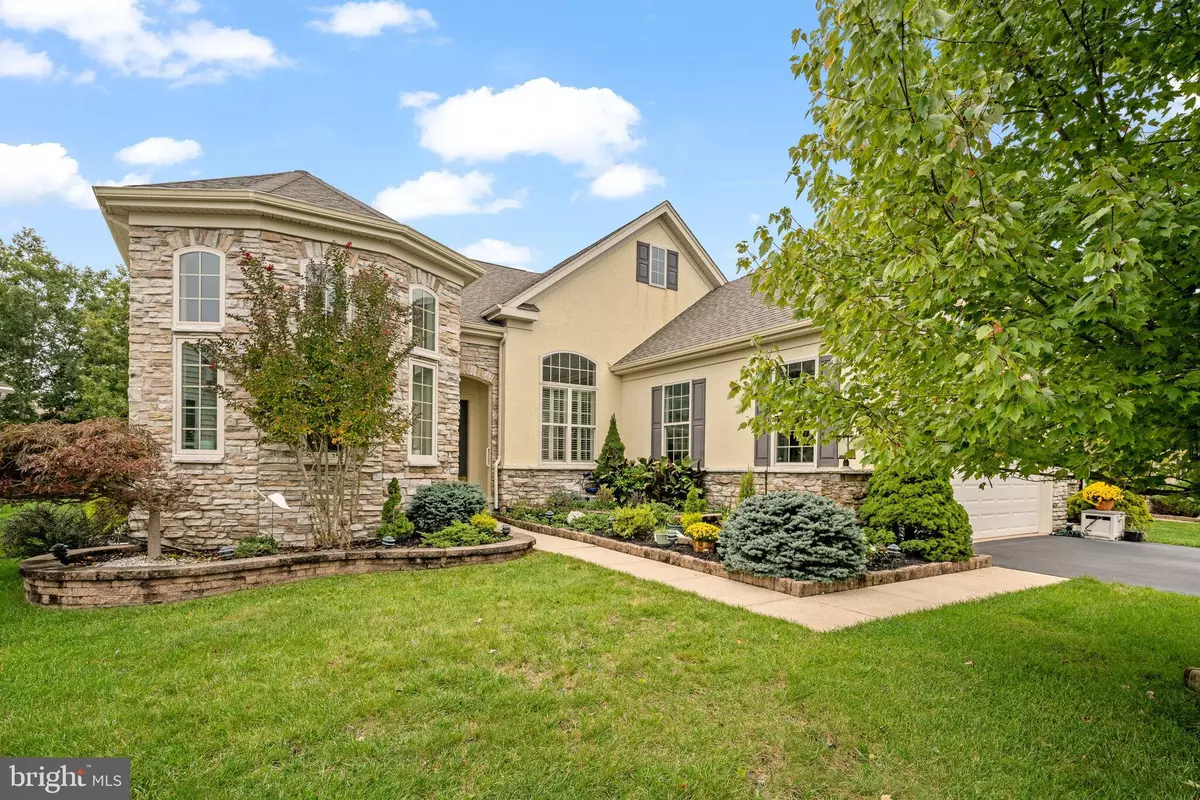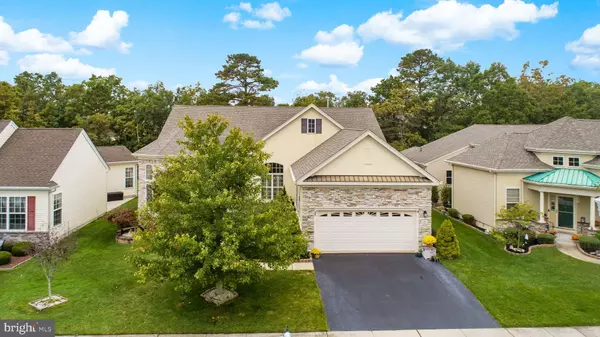$470,000
$459,900
2.2%For more information regarding the value of a property, please contact us for a free consultation.
59 HERITAGE POINT Barnegat, NJ 08005
2 Beds
2 Baths
2,286 SqFt
Key Details
Sold Price $470,000
Property Type Single Family Home
Sub Type Detached
Listing Status Sold
Purchase Type For Sale
Square Footage 2,286 sqft
Price per Sqft $205
Subdivision Heritage Point
MLS Listing ID NJOC2000149
Sold Date 12/17/21
Style Ranch/Rambler
Bedrooms 2
Full Baths 2
HOA Fees $130/mo
HOA Y/N Y
Abv Grd Liv Area 2,286
Originating Board BRIGHT
Year Built 2008
Annual Tax Amount $9,266
Tax Year 2020
Lot Size 6,820 Sqft
Acres 0.16
Lot Dimensions 0.00 x 0.00
Property Description
ITS THE ONE YOUVE BEEN WAITING FOR! Hatteras model with a basement and a private yard! Elegant stone and stucco faade, garden walls with large planters complement the entry to this beautiful home. Gleaming hardwood floors greet you at the door. Formal dining room with plantation shutters, crown molding and wainscotting, formal living room opens to Conservatory filled with natural light perfect for reading. French doors to den/office/third bedroom with built in bookcases. Gourmet kitchen with double ovens, 5 burner cooktop, granite counters, tile backsplash, upgraded cabinetry, oversized pantry and breakfast nook for your morning coffee. Spacious family room is adjacent to the kitchen and has sliders to the low-maintenance 28ft. trex deck and gas BBQ. Large Master bedroom with plantation shutters and two walk in closets complete with master bath, dual vanities and stall shower. Second bedroom and full bath for your overnight guests. Full unfinished basement with 10x15 cedar closet. Located in the highly sought after active adult community known as Heritage Point with two clubhouses and all types of amenities for you to enjoy including indoor and outdoor pools, clubs, fitness center, billiards and tennis courts. Close to shopping, hospitals and the beautiful beaches of LBI.
Location
State NJ
County Ocean
Area Barnegat Twp (21501)
Zoning RLAC
Rooms
Basement Unfinished
Main Level Bedrooms 2
Interior
Interior Features Attic, Breakfast Area, Built-Ins, Carpet, Ceiling Fan(s), Chair Railings, Family Room Off Kitchen, Formal/Separate Dining Room, Kitchen - Eat-In, Kitchen - Gourmet, Pantry, Recessed Lighting, Soaking Tub, Sprinkler System, Stall Shower, Tub Shower, Upgraded Countertops, Wainscotting, Walk-in Closet(s), Window Treatments, Wood Floors
Hot Water Natural Gas
Heating Forced Air
Cooling Central A/C
Equipment Built-In Microwave, Dishwasher, Dryer, Oven - Double, Refrigerator, Washer, Water Heater
Appliance Built-In Microwave, Dishwasher, Dryer, Oven - Double, Refrigerator, Washer, Water Heater
Heat Source Natural Gas
Exterior
Exterior Feature Deck(s)
Garage Garage - Front Entry, Inside Access, Garage Door Opener
Garage Spaces 2.0
Amenities Available Billiard Room, Club House, Fitness Center, Game Room, Library, Pool - Indoor, Pool - Outdoor, Retirement Community, Shuffleboard, Swimming Pool, Tennis Courts
Water Access N
Roof Type Shingle
Accessibility None
Porch Deck(s)
Attached Garage 2
Total Parking Spaces 2
Garage Y
Building
Story 1
Foundation Other
Sewer Public Sewer
Water Public
Architectural Style Ranch/Rambler
Level or Stories 1
Additional Building Above Grade, Below Grade
New Construction N
Others
HOA Fee Include Lawn Maintenance,Snow Removal
Senior Community Yes
Age Restriction 55
Tax ID 01-00093 28-00009
Ownership Fee Simple
SqFt Source Assessor
Special Listing Condition Standard
Read Less
Want to know what your home might be worth? Contact us for a FREE valuation!

Our team is ready to help you sell your home for the highest possible price ASAP

Bought with Non Member • Non Subscribing Office

GET MORE INFORMATION





