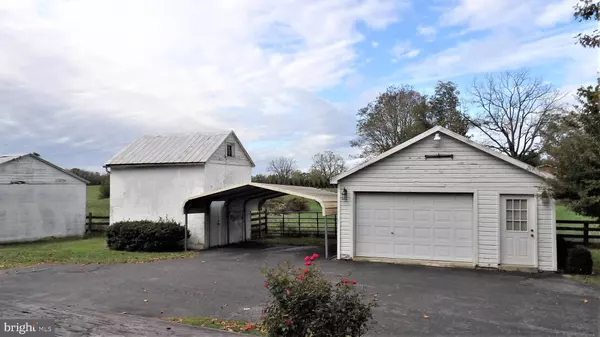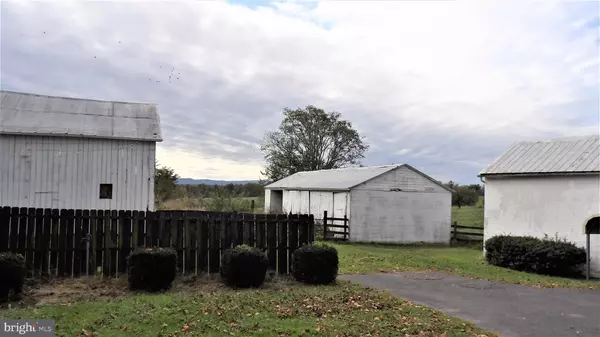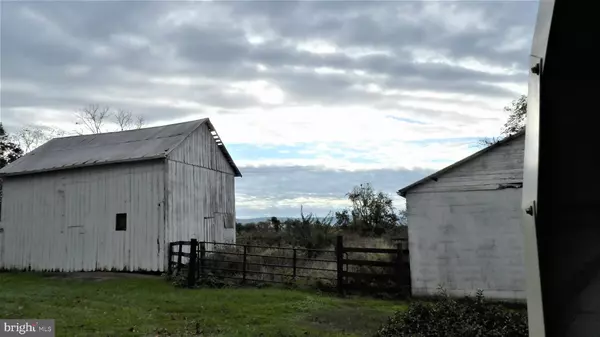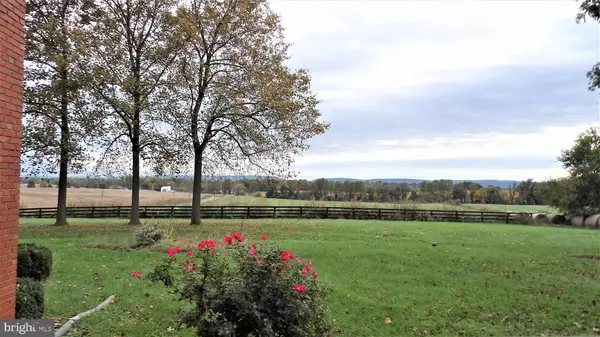$317,588
$319,999
0.8%For more information regarding the value of a property, please contact us for a free consultation.
8554 SUMMIT POINT RD Charles Town, WV 25414
3 Beds
3 Baths
1,700 SqFt
Key Details
Sold Price $317,588
Property Type Single Family Home
Sub Type Detached
Listing Status Sold
Purchase Type For Sale
Square Footage 1,700 sqft
Price per Sqft $186
Subdivision None Available
MLS Listing ID WVJF2001428
Sold Date 12/13/21
Style Colonial
Bedrooms 3
Full Baths 2
Half Baths 1
HOA Y/N N
Abv Grd Liv Area 1,700
Originating Board BRIGHT
Year Built 1915
Annual Tax Amount $990
Tax Year 2021
Lot Size 2.360 Acres
Acres 2.36
Property Description
Breathtaking, Stunning, Beautiful, and Classic are just a few words that describe this circa 1915 All Brick Conventional Home. Features, beautiful woodwork, built-in(s), pocket door(s), hardwood floors, hip roof, etc... Like entering a time capsule. This home sits beautifully within two (estimated) unrestricted and level acres, a true statement as you look in from the street. Breathtaking views, outbuildings, paved driveway, and mature trees. HOME IS BEING SOLD AS IS, WHERE IS. This home is clean and move-in ready. Ready for your personal touches. Enjoy your Holidays in true Story Book Fashion this year. Truly a must-see.
Location
State WV
County Jefferson
Zoning 101
Rooms
Other Rooms Living Room, Dining Room, Primary Bedroom, Bedroom 2, Kitchen, Family Room, Sun/Florida Room, Bathroom 3, Attic, Primary Bathroom
Basement Daylight, Partial, Full
Interior
Interior Features Attic, Built-Ins, Ceiling Fan(s), Floor Plan - Traditional, Formal/Separate Dining Room, Primary Bath(s), Wood Floors
Hot Water Electric
Cooling Ceiling Fan(s)
Equipment Built-In Microwave, Dishwasher, Oven/Range - Electric, Water Heater, Refrigerator
Appliance Built-In Microwave, Dishwasher, Oven/Range - Electric, Water Heater, Refrigerator
Heat Source Oil
Exterior
Exterior Feature Deck(s)
Parking Features Garage Door Opener, Garage - Front Entry, Additional Storage Area
Garage Spaces 8.0
Carport Spaces 2
Fence Partially
Utilities Available Above Ground, Electric Available
Water Access N
View Mountain
Roof Type Hip
Accessibility None
Porch Deck(s)
Total Parking Spaces 8
Garage Y
Building
Lot Description Front Yard, Level, Rear Yard
Story 4
Foundation Other
Sewer On Site Septic
Water Well
Architectural Style Colonial
Level or Stories 4
Additional Building Above Grade, Below Grade
New Construction N
Schools
School District Jefferson County Schools
Others
Senior Community No
Tax ID 02 11003000000000
Ownership Fee Simple
SqFt Source Estimated
Acceptable Financing Cash, FHA 203(k), Conventional
Horse Property Y
Horse Feature Horses Allowed
Listing Terms Cash, FHA 203(k), Conventional
Financing Cash,FHA 203(k),Conventional
Special Listing Condition Standard
Read Less
Want to know what your home might be worth? Contact us for a FREE valuation!

Our team is ready to help you sell your home for the highest possible price ASAP

Bought with Richard Fletcher • Pearson Smith Realty, LLC

GET MORE INFORMATION





