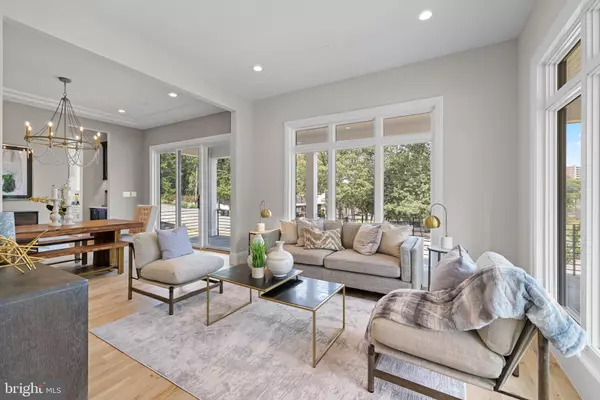$2,261,000
$2,299,000
1.7%For more information regarding the value of a property, please contact us for a free consultation.
4550 N PEGRAM ST Alexandria, VA 22304
6 Beds
7 Baths
6,356 SqFt
Key Details
Sold Price $2,261,000
Property Type Single Family Home
Sub Type Detached
Listing Status Sold
Purchase Type For Sale
Square Footage 6,356 sqft
Price per Sqft $355
Subdivision Varsity Park
MLS Listing ID VAAX2000165
Sold Date 12/14/21
Style Contemporary
Bedrooms 6
Full Baths 6
Half Baths 1
HOA Y/N N
Abv Grd Liv Area 4,477
Originating Board BRIGHT
Year Built 2021
Annual Tax Amount $12,805
Tax Year 2021
Lot Size 0.460 Acres
Acres 0.46
Property Description
Gorgeous Classic Cottages new construction home available for immediate delivery! The .46 acre corner lot hosts a gorgeous home with a covered wrap-around porch, screened-in patio and an exquisitely landscaped yard. With over 6,000 square feet of living space on three levels, this stunningly designed home will please even the most discriminating buyer. Upon entering, the main floor greets you with soaring 10-foot ceilings and a seamless flow to the gourmet kitchen, butlers pantry, dining room, and great room. The chefs kitchen features a Sub-Zero 30 integrated refrigerator, a Sub-Zero 30 upright freezer, Sub-Zero 18 wine column, Wolf 30 electric oven, Wolf 48 Range with 8 Dual Stacked Gas Burners and 1 - 30 oven and 1 - 18 oven, Wolf 30 microwave, two Bosch 24 dishwashers, custom kitchen cabinetry, quartz countertops, and a spacious walk-in pantry. The kitchen also boasts a large island with additional cabinets as well as room for seating. A separate ice maker is located in the butlers pantry. From the kitchen, you view the large great room featuring beautiful wood beams on the ceiling and an elegant custom tile design surrounding the fireplace. Open the wall of collapsible glass doors from the great room and enter the inviting screened-in, stone-floor patio which is outfitted with ceiling fans and ceiling-mounted space heaters a perfect space to enjoy the outdoors all year. Completing the main level is a home office, a spacious living room, a half bath and mudroom furnished with 6 built-in cubbies and hooks for hanging jackets.
Upstairs are 4 bedrooms, each with an en-suite. In addition, the spacious primary suite is equipped with a double-sided fireplace that is shared with the primarys en-suite, two large walk-in closets, with one containing an island of drawers and a white marble countertop, and a beautiful en-suite spa-like retreat. The en-suite features porcelain floors, quartz countertops, 2 sinks, a soaking tub, and walk-in shower. The large laundry room located on the upper level has beautifully designed tile flooring. Stunning naturally sealed 4 white oak hardwood floors are showcased on both the main and upper level.
The magnificent lower level is fitted with an exercise room and spacious entertainment room with a wet bar and beverage center. The guest suite is complemented by a walk-in closet and full bathroom with dual entry. The backyard is accessible through a stairwell areaway. Sited on just under half an acre, the meticulously landscaped lot offers an awe-inspiring space to relax and entertain.
The home is pre-wired for Sonos sound system and internet access points on each level.
Convenient to several locations throughout the greater Washington D.C. area. Less than a twenty-minute drive from Old Town Alexandria, Reagan National Airport as well as the urban hotspots of Arlington and the District of Columbia. Commuter access is available to the Metrorail Yellow and Blue Lines, I-495 and I-66.
Classic Cottages is an Alexandria-based custom home builder with a portfolio of over 150 completed homes.
Location
State VA
County Alexandria City
Zoning R 20
Rooms
Basement Fully Finished, Walkout Stairs
Interior
Interior Features Built-Ins, Butlers Pantry, Carpet, Ceiling Fan(s), Dining Area, Exposed Beams, Family Room Off Kitchen, Floor Plan - Open, Formal/Separate Dining Room, Kitchen - Gourmet, Kitchen - Island, Pantry, Recessed Lighting, Soaking Tub, Stall Shower, Tub Shower, Wet/Dry Bar, Wood Floors
Hot Water Natural Gas
Heating Central
Cooling Central A/C
Fireplaces Number 3
Equipment Built-In Microwave, Dishwasher, Disposal, Freezer, Icemaker, Oven - Wall, Range Hood, Refrigerator, Stainless Steel Appliances, Oven/Range - Gas
Fireplace Y
Appliance Built-In Microwave, Dishwasher, Disposal, Freezer, Icemaker, Oven - Wall, Range Hood, Refrigerator, Stainless Steel Appliances, Oven/Range - Gas
Heat Source Electric
Laundry Upper Floor
Exterior
Exterior Feature Patio(s), Porch(es), Screened, Wrap Around
Parking Features Garage - Side Entry, Inside Access, Garage Door Opener
Garage Spaces 2.0
Water Access N
Accessibility None
Porch Patio(s), Porch(es), Screened, Wrap Around
Attached Garage 2
Total Parking Spaces 2
Garage Y
Building
Lot Description Corner, Landscaping
Story 3
Foundation Concrete Perimeter
Sewer Public Sewer
Water Public
Architectural Style Contemporary
Level or Stories 3
Additional Building Above Grade, Below Grade
New Construction Y
Schools
School District Alexandria City Public Schools
Others
Senior Community No
Tax ID 030.03-05-06
Ownership Fee Simple
SqFt Source Assessor
Security Features Security System
Special Listing Condition Standard
Read Less
Want to know what your home might be worth? Contact us for a FREE valuation!

Our team is ready to help you sell your home for the highest possible price ASAP

Bought with Michael McConnell • Redfin Corporation

GET MORE INFORMATION





