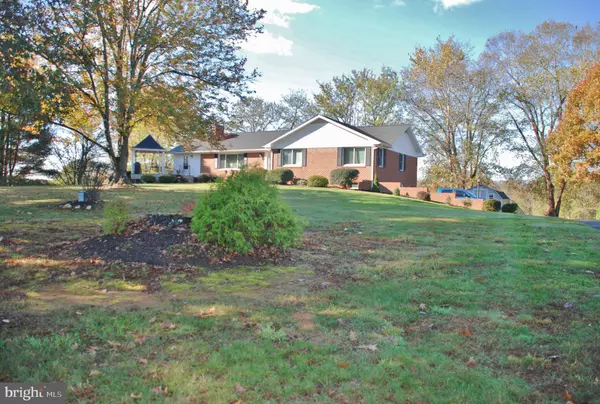$400,000
$425,000
5.9%For more information regarding the value of a property, please contact us for a free consultation.
5971 RIDGEVIEW RD Reva, VA 22735
3 Beds
3 Baths
3,324 SqFt
Key Details
Sold Price $400,000
Property Type Single Family Home
Sub Type Detached
Listing Status Sold
Purchase Type For Sale
Square Footage 3,324 sqft
Price per Sqft $120
Subdivision None Available
MLS Listing ID VAMA2000212
Sold Date 12/13/21
Style Ranch/Rambler
Bedrooms 3
Full Baths 2
Half Baths 1
HOA Y/N N
Abv Grd Liv Area 2,102
Originating Board BRIGHT
Year Built 1983
Annual Tax Amount $2,337
Tax Year 2020
Lot Size 3.005 Acres
Acres 3.01
Property Sub-Type Detached
Property Description
VACATION at home! Enjoy the peace, quiet, and serenity of this lovely brick home sitting on 3 acres with tall shade trees in the front yard. Located just over the county line in Madison County, you get views of the Blue Ridge Mtn from the rear yard, as well as from the rooms on the back side of this home. Enjoy your coffee or hot tea on the covered gazebo of the wrap deck. On the rainy days you can read a book on the sunny enclosed sun porch on the main level or the shaded screened porch on the lower level. Lots of upgrades and replacements over the years on this very well maintained home. Paved driveway allowing for numerous parking spaces as well as an attached 2-car garage. There is a workshop on the lower level of this home as well as a kitchenette and a family room with brick hearth and stove. This home does have many extras such as central vac, Anderson windows, bamboo flooring, large bay window, kitchen appliances, fireplace, etc.
Location
State VA
County Madison
Zoning A1
Rooms
Basement Connecting Stairway, Full, Heated, Improved, Interior Access, Side Entrance, Workshop
Main Level Bedrooms 3
Interior
Interior Features Attic/House Fan, Built-Ins, Carpet, Ceiling Fan(s), Central Vacuum, Dining Area, Entry Level Bedroom, Floor Plan - Traditional, Primary Bath(s), Tub Shower, Walk-in Closet(s), Wood Floors, Stall Shower
Hot Water Electric
Heating Heat Pump(s)
Cooling Central A/C, Ceiling Fan(s), Heat Pump(s)
Flooring Bamboo, Carpet, Wood, Vinyl, Tile/Brick
Fireplaces Number 1
Fireplaces Type Wood, Brick, Flue for Stove
Equipment Built-In Microwave, Central Vacuum, Cooktop, Dishwasher, Icemaker, Oven - Wall, Refrigerator, Stove, Oven/Range - Electric
Furnishings No
Fireplace Y
Appliance Built-In Microwave, Central Vacuum, Cooktop, Dishwasher, Icemaker, Oven - Wall, Refrigerator, Stove, Oven/Range - Electric
Heat Source Electric
Laundry Hookup
Exterior
Exterior Feature Deck(s), Porch(es), Enclosed, Screened, Wrap Around
Parking Features Covered Parking, Garage - Side Entry, Garage Door Opener, Inside Access
Garage Spaces 6.0
Water Access N
View Mountain, Panoramic
Roof Type Shingle
Street Surface Black Top,Paved
Accessibility None
Porch Deck(s), Porch(es), Enclosed, Screened, Wrap Around
Road Frontage State
Attached Garage 2
Total Parking Spaces 6
Garage Y
Building
Lot Description Front Yard, Landscaping, Rear Yard, Road Frontage, Rural, SideYard(s)
Story 2
Foundation Block
Sewer On Site Septic
Water Well
Architectural Style Ranch/Rambler
Level or Stories 2
Additional Building Above Grade, Below Grade
New Construction N
Schools
School District Madison County Public Schools
Others
Senior Community No
Tax ID 24 41B
Ownership Fee Simple
SqFt Source Assessor
Special Listing Condition Standard
Read Less
Want to know what your home might be worth? Contact us for a FREE valuation!

Our team is ready to help you sell your home for the highest possible price ASAP

Bought with Michael Butters Jr. • EXP Realty, LLC.
GET MORE INFORMATION





