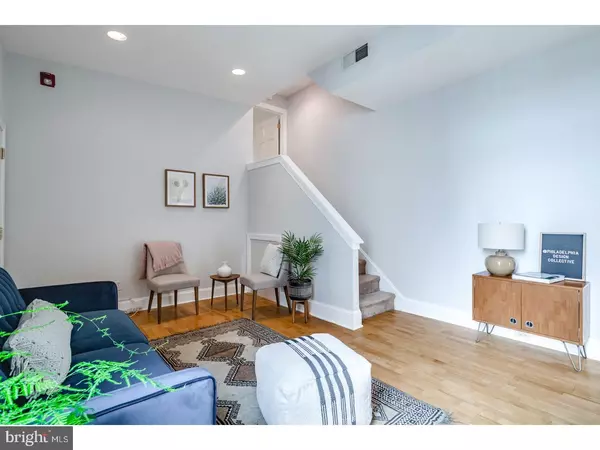$295,000
$294,900
For more information regarding the value of a property, please contact us for a free consultation.
1501 GREEN ST #7 Philadelphia, PA 19130
2 Beds
2 Baths
736 SqFt
Key Details
Sold Price $295,000
Property Type Single Family Home
Sub Type Unit/Flat/Apartment
Listing Status Sold
Purchase Type For Sale
Square Footage 736 sqft
Price per Sqft $400
Subdivision Spring Garden
MLS Listing ID 1000340142
Sold Date 06/06/18
Style Other
Bedrooms 2
Full Baths 2
HOA Fees $300/mo
HOA Y/N N
Abv Grd Liv Area 736
Originating Board TREND
Year Built 1859
Annual Tax Amount $2,580
Tax Year 2018
Property Description
Welcome to leafy Green Street, one of the most quaint and tranquil blocks in the city! Built in 1859, this boutique condominium sits in arguably one of Philadelphia's most lovely neighborhoods, the Spring Garden Historic District of Fairmount. The appeal starts at the curb. Nestled on the corner of 15th and Green, this 4-story mansard Queen Anne building features marble steps with iron pipe rails, a lovely center entrance with a double-leaf, full-glazed door with transom windows, a Greek Revival marble surround, and a pressed-metal corner turret at the second and third stories. Love all that the neighborhood has to offer: enjoy a stroll past the boathouses on near-by Kelly Drive, a tour at the Museum of Art or a bike ride along the flag-lined Ben Franklin Parkway. Stop for a drink at St. Stephen's Green, lunch at the Belgian Caf , pick up groceries at Whole Foods or a coffee at High Point Cafe. Cross nearby Broad Street to enjoy the revitalization of the Spring Arts District and admire the newly refurbished Divine Lorraine. This bi-level, second floor unit features high ceilings and hardwood floors in the living area and large windows flooding the unit with natural light. The kitchen sits in the heart of the first floor's open floor plan and boasts Maple cabinets, granite countertops, a large breakfast bar and stainless steel appliances. A private, sunny deck is perfect for relaxing and morning coffee al fresco. Find two large bedrooms, both with an en-suite bathrooms, one with a tub and the other with a shower stall. The building's common areas are well-maintained and welcoming. This unit is ideal for the individual seeking the excitement of an urban lifestyle while offering the respite of secure living in one of the most architecturally rich and tree-filled neighborhoods.
Location
State PA
County Philadelphia
Area 19130 (19130)
Zoning RM1
Rooms
Other Rooms Living Room, Primary Bedroom, Kitchen, Bedroom 1
Interior
Interior Features Breakfast Area
Hot Water Electric
Heating Electric
Cooling Central A/C
Fireplace N
Heat Source Electric
Laundry Main Floor
Exterior
Water Access N
Accessibility None
Garage N
Building
Story 3+
Sewer Public Sewer
Water Public
Architectural Style Other
Level or Stories 3+
Additional Building Above Grade
New Construction N
Schools
School District The School District Of Philadelphia
Others
Pets Allowed Y
HOA Fee Include Common Area Maintenance,Ext Bldg Maint,Snow Removal,Water,Insurance
Senior Community No
Tax ID 888100417
Ownership Condominium
Pets Allowed Case by Case Basis
Read Less
Want to know what your home might be worth? Contact us for a FREE valuation!

Our team is ready to help you sell your home for the highest possible price ASAP

Bought with Christopher Plant • Elfant Wissahickon-Chestnut Hill

GET MORE INFORMATION





