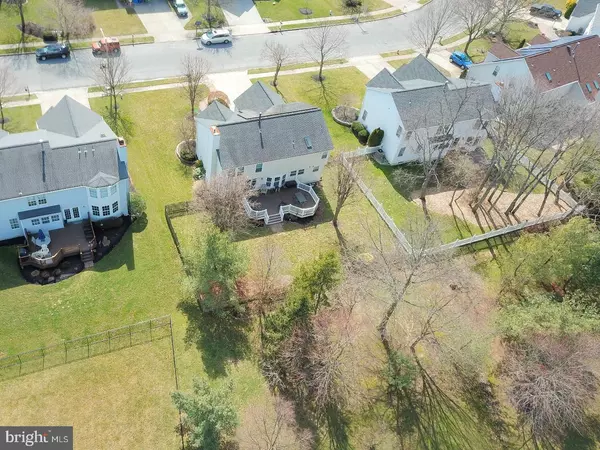$440,000
$439,900
For more information regarding the value of a property, please contact us for a free consultation.
534 JUSTICE DR Marlton, NJ 08053
4 Beds
3 Baths
2,225 SqFt
Key Details
Sold Price $440,000
Property Type Single Family Home
Sub Type Detached
Listing Status Sold
Purchase Type For Sale
Square Footage 2,225 sqft
Price per Sqft $197
Subdivision Ravenscliff
MLS Listing ID 1000249140
Sold Date 06/08/18
Style Traditional
Bedrooms 4
Full Baths 2
Half Baths 1
HOA Y/N N
Abv Grd Liv Area 2,225
Originating Board TREND
Year Built 1991
Annual Tax Amount $9,356
Tax Year 2017
Lot Size 10,000 Sqft
Acres 0.23
Lot Dimensions 80X125
Property Description
Beautiful, updated traditional home in prestigious Ravenscliff! This one is amazing and it's sure to be the one for you! Exceptional street presence with partial stone facade, covered front porch entry and meticulously maintained landscaping invites you to come inside. The rear yard is fully fenced and encloses a custom, maintenance free deck with enough space for conversation and dining areas. There's still an abundance of lawn for play and entertaining. The interior floor plan is designed for day to day living and is also great for entertaining family and friends. A welcoming foyer leads to a Living Room with bay window partially covered in plantation shutters, neutral carpet, freshly painted walls with white painted wood crown molding; a formal Dining Room accommodates a large table and accompanying furnishings, neutral carpet and light, fresh paint is accented by white picture frame wainscoting and crown moldings; farmhouse style eat in Kitchen with hardwood flooring &bright white cabinets, black countertops and stainless steel appliances is perfect for all the cooks in the family; an adjacent breakfast area is nestled in a bay window partially covered by plantation shutters; the entire Kitchen area overlooks the Family Room with cozy brick fireplace, wainscoted walls and crown moldings; upgraded sliding glass doors provide direct access to the deck; a Powder Room with vanity and an oversized Laundry Room complete the main level. Upstairs you'll find a large Master Bedroom suite with vaulted ceiling & ceiling fan, walk in closet and a private bath with jacuzzi tub & stall shower; the remaining 3 bedrooms share a large main bathroom; move the fun downstairs to the full finished basement with lots of flexibility to use the area in the way that best fits your needs, neutral carpet, freshly painted walls, suspended ceiling and recessed lighting make this a room you'll love spending time in. There's additional storage in the basement, the attic and the 2 car front entry garage; wide driveway for ample off street parking, heat and air both less than 3 years old, photovoltaic solar system for lower electric bills, perfect location for the commuter in any direction, highly rated Evesham Schools, close to Philadelphia, the shore points! Everyone loves Marlton! Call today and we'll show you why!
Location
State NJ
County Burlington
Area Evesham Twp (20313)
Zoning MD
Rooms
Other Rooms Living Room, Dining Room, Primary Bedroom, Bedroom 2, Bedroom 3, Kitchen, Family Room, Bedroom 1, Laundry, Attic
Basement Full, Fully Finished
Interior
Interior Features Primary Bath(s), Ceiling Fan(s), Attic/House Fan, Stall Shower, Kitchen - Eat-In
Hot Water Natural Gas
Heating Gas, Forced Air, Programmable Thermostat
Cooling Central A/C, Energy Star Cooling System
Flooring Wood, Fully Carpeted, Tile/Brick
Fireplaces Number 1
Fireplaces Type Gas/Propane
Equipment Built-In Range, Dishwasher, Disposal, Built-In Microwave
Fireplace Y
Window Features Bay/Bow,Energy Efficient
Appliance Built-In Range, Dishwasher, Disposal, Built-In Microwave
Heat Source Natural Gas
Laundry Main Floor
Exterior
Exterior Feature Deck(s), Porch(es)
Parking Features Inside Access, Garage Door Opener
Garage Spaces 2.0
Utilities Available Cable TV
Water Access N
Accessibility None
Porch Deck(s), Porch(es)
Attached Garage 2
Total Parking Spaces 2
Garage Y
Building
Lot Description Front Yard, Rear Yard, SideYard(s)
Story 2
Sewer Public Sewer
Water Public
Architectural Style Traditional
Level or Stories 2
Additional Building Above Grade
Structure Type Cathedral Ceilings,9'+ Ceilings
New Construction N
Schools
Elementary Schools Van Zant
Middle Schools Frances Demasi
School District Evesham Township
Others
Senior Community No
Tax ID 13-00011 38-00015
Ownership Fee Simple
Read Less
Want to know what your home might be worth? Contact us for a FREE valuation!

Our team is ready to help you sell your home for the highest possible price ASAP

Bought with Michelle K Gavio • BHHS Fox & Roach-Marlton

GET MORE INFORMATION





