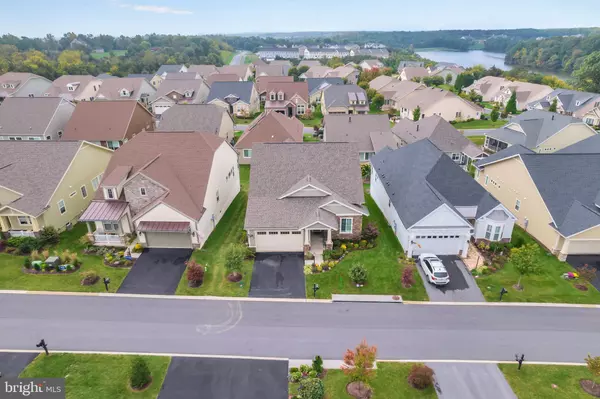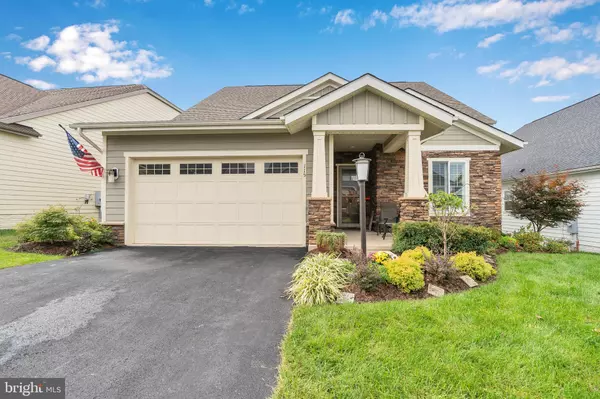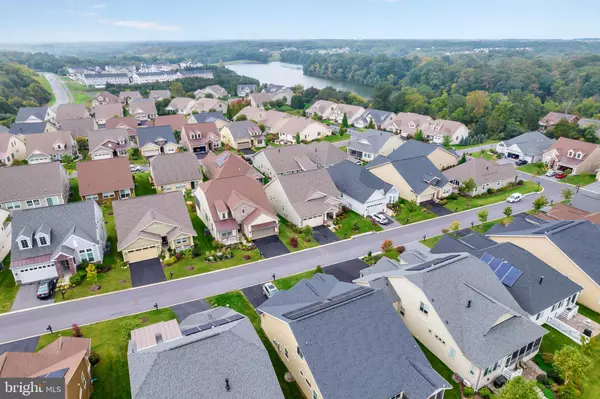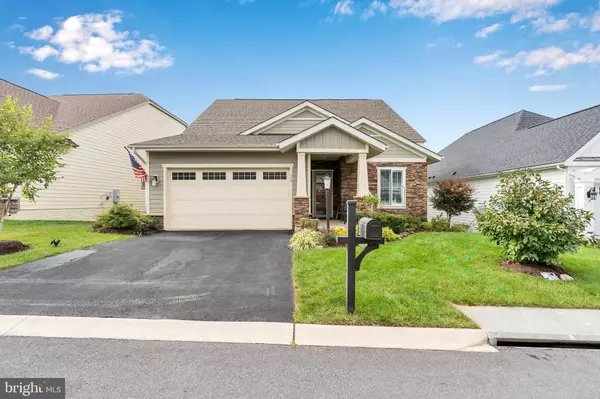$579,999
$579,999
For more information regarding the value of a property, please contact us for a free consultation.
115 CLOAK LN Lake Frederick, VA 22630
3 Beds
3 Baths
2,832 SqFt
Key Details
Sold Price $579,999
Property Type Single Family Home
Sub Type Detached
Listing Status Sold
Purchase Type For Sale
Square Footage 2,832 sqft
Price per Sqft $204
Subdivision Lake Frederick
MLS Listing ID VAFV2002180
Sold Date 12/10/21
Style Craftsman
Bedrooms 3
Full Baths 3
HOA Fees $325/mo
HOA Y/N Y
Abv Grd Liv Area 1,806
Originating Board BRIGHT
Year Built 2016
Annual Tax Amount $2,576
Tax Year 2021
Lot Size 5,663 Sqft
Acres 0.13
Property Description
Lake Frederick is a premier 55+ community with extraordinary amenities! This home offers main level living with the following features: gourmet kitchen with granite countertops, 42" custom cabinets, designer backsplash and under cabinet lighting, large family room with gas fireplace and wood floors, office on main level, primary bedroom with walk in closet, primary bath with custom tile, double sinks and separate water closet, finished rec room w/walk out basement, 3rd bedroom and 3rd bath, custom Trex deck w/stairs and re-tractable sun cover, paver patio, fully fenced in lawn with double gates, solar panels, lawn irrigation system, tons of storage with water softener, humidifier, UVA whole house air-cleaner & so much more... to make this one of the most perfect homes in Shenandoah at Lake Frederick, and at a great price! Shenandoah at Lake Frederick is a 55+ community and offers direct access to the award winning restaurant - Regions 117, and indoor and outdoor pool, plus an endless list of community clubs and opportunities through membership of the HOA- featuring cooking classes, craft room, golf simulator room and much more!
Location
State VA
County Frederick
Zoning R5
Rooms
Other Rooms Living Room, Dining Room, Primary Bedroom, Bedroom 2, Bedroom 3, Kitchen, Laundry, Recreation Room, Full Bath
Basement Full, Daylight, Full, Fully Finished, Rear Entrance, Sump Pump, Walkout Level, Windows
Main Level Bedrooms 2
Interior
Interior Features Combination Dining/Living, Crown Moldings, Entry Level Bedroom, Wood Floors, Ceiling Fan(s), Family Room Off Kitchen, Kitchen - Gourmet, Walk-in Closet(s)
Hot Water Electric
Heating Central
Cooling Central A/C
Flooring Hardwood, Tile/Brick
Fireplaces Number 1
Fireplaces Type Gas/Propane
Equipment Dishwasher, Disposal, Icemaker, Microwave, Oven - Double, Refrigerator, Washer, Washer - Front Loading, Dryer, Water Dispenser
Fireplace Y
Window Features Low-E
Appliance Dishwasher, Disposal, Icemaker, Microwave, Oven - Double, Refrigerator, Washer, Washer - Front Loading, Dryer, Water Dispenser
Heat Source Natural Gas
Laundry Main Floor
Exterior
Exterior Feature Deck(s), Patio(s)
Parking Features Built In, Garage - Front Entry, Garage Door Opener
Garage Spaces 4.0
Fence Fully
Utilities Available Cable TV Available
Amenities Available Bar/Lounge, Billiard Room, Boat Ramp, Club House, Common Grounds, Community Center, Concierge, Exercise Room, Fitness Center, Gated Community, Gift Shop, Jog/Walk Path, Lake, Party Room, Pool - Indoor, Pool - Outdoor, Retirement Community, Security, Tennis Courts
Water Access N
Roof Type Asphalt
Accessibility None
Porch Deck(s), Patio(s)
Attached Garage 2
Total Parking Spaces 4
Garage Y
Building
Story 2
Foundation Concrete Perimeter
Sewer Public Sewer
Water Public
Architectural Style Craftsman
Level or Stories 2
Additional Building Above Grade, Below Grade
Structure Type 9'+ Ceilings,Dry Wall
New Construction N
Schools
School District Frederick County Public Schools
Others
HOA Fee Include Insurance,Lawn Care Front,Lawn Care Rear,Lawn Care Side,Lawn Maintenance,Management,Pool(s),Recreation Facility,Reserve Funds,Road Maintenance,Security Gate,Snow Removal,Trash
Senior Community Yes
Age Restriction 55
Tax ID 87B 2 1 232
Ownership Fee Simple
SqFt Source Assessor
Acceptable Financing Conventional, FHA, VA, Cash
Listing Terms Conventional, FHA, VA, Cash
Financing Conventional,FHA,VA,Cash
Special Listing Condition Standard
Read Less
Want to know what your home might be worth? Contact us for a FREE valuation!

Our team is ready to help you sell your home for the highest possible price ASAP

Bought with Jacqueline R Douglass • CENTURY 21 New Millennium
GET MORE INFORMATION





