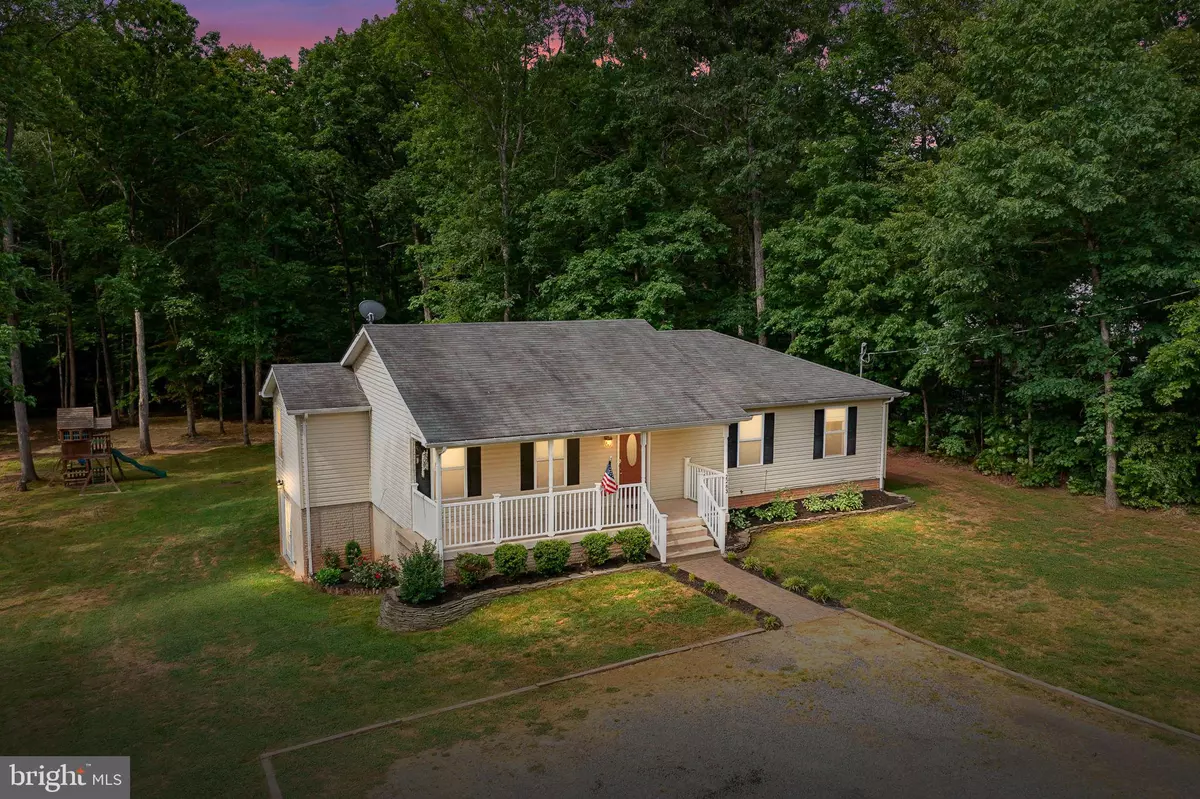$460,000
$460,000
For more information regarding the value of a property, please contact us for a free consultation.
2283 CROMWELL RD Catlett, VA 20119
3 Beds
2 Baths
1,664 SqFt
Key Details
Sold Price $460,000
Property Type Single Family Home
Sub Type Detached
Listing Status Sold
Purchase Type For Sale
Square Footage 1,664 sqft
Price per Sqft $276
Subdivision None Available
MLS Listing ID VAFQ2001892
Sold Date 12/10/21
Style Ranch/Rambler
Bedrooms 3
Full Baths 2
HOA Y/N N
Abv Grd Liv Area 1,332
Originating Board BRIGHT
Year Built 2004
Annual Tax Amount $2,283
Tax Year 2021
Lot Size 4.696 Acres
Acres 4.7
Property Description
Well, septic, radon, and wood-destroying pest inspections are DONE and all have a CLEAN bill of health. Most home inspection items are complete. Contact your Realtor for copies of the inspections.
Welcome home to this beautiful rambler on a private 4.7 acres. Beautiful floating, luxury vinyl in the family room, dining room, and hall. Kitchen with stainless steel appliances, ceramic tile, and upgraded pantry with farm door. Hall and primary bath have upgraded vanities and lights. Primary bedroom has 2 windows, 2 closets, and a ceiling fan. New main level laundry room is wired and ready to go at the end of the hallway. Kitchen has entry to the basement and rear deck. Deck spans the length of the house. Relax in the freshly cleaned hot tub. Hot tub has a separate panel box and cover. Head to the basement and see the newly completed office and exercise room. The exercise room has upgraded wiring to support workout equipment. Sump pump, hot water heater, and water softener/purification system less than 2 years old. Purification system is a UV light system. New D-box and septic pumped May 2019. Windows less than 2 years old. Shed with electricity has its own panel box. This home is better than new! Make an appointment to see it today!
Location
State VA
County Fauquier
Zoning AGRICULTURAL
Rooms
Other Rooms Dining Room, Primary Bedroom, Bedroom 2, Kitchen, Family Room, Basement, Exercise Room, Office, Primary Bathroom
Basement Full, Side Entrance, Partially Finished, Sump Pump, Walkout Level
Main Level Bedrooms 3
Interior
Interior Features Attic, Carpet, Ceiling Fan(s), Chair Railings, Breakfast Area, Dining Area, Entry Level Bedroom, Pantry, Water Treat System
Hot Water Electric
Heating Heat Pump(s)
Cooling Central A/C
Equipment Built-In Microwave, Dishwasher, Dryer - Electric, Exhaust Fan, Icemaker, Oven - Self Cleaning, Oven - Single, Oven/Range - Electric, Refrigerator, Stainless Steel Appliances, Stove, Washer, Water Heater
Furnishings No
Fireplace N
Window Features Bay/Bow,Double Hung
Appliance Built-In Microwave, Dishwasher, Dryer - Electric, Exhaust Fan, Icemaker, Oven - Self Cleaning, Oven - Single, Oven/Range - Electric, Refrigerator, Stainless Steel Appliances, Stove, Washer, Water Heater
Heat Source Electric
Laundry Basement, Dryer In Unit, Main Floor, Hookup, Washer In Unit
Exterior
Garage Spaces 5.0
Utilities Available Cable TV Available, Electric Available, Phone Available
Water Access N
Accessibility None
Total Parking Spaces 5
Garage N
Building
Lot Description Backs to Trees, Front Yard, Landscaping, Not In Development, Partly Wooded, Rear Yard, SideYard(s)
Story 2
Foundation Block
Sewer On Site Septic
Water Well
Architectural Style Ranch/Rambler
Level or Stories 2
Additional Building Above Grade, Below Grade
New Construction N
Schools
Elementary Schools H.M. Pearson
Middle Schools Cedar Lee
High Schools Liberty
School District Fauquier County Public Schools
Others
Pets Allowed Y
Senior Community No
Tax ID 7849-10-2157
Ownership Fee Simple
SqFt Source Assessor
Acceptable Financing Cash, Conventional, Exchange, FHA, USDA, VA
Listing Terms Cash, Conventional, Exchange, FHA, USDA, VA
Financing Cash,Conventional,Exchange,FHA,USDA,VA
Special Listing Condition Standard
Pets Allowed No Pet Restrictions
Read Less
Want to know what your home might be worth? Contact us for a FREE valuation!

Our team is ready to help you sell your home for the highest possible price ASAP

Bought with Haydee G Hallett • United Real Estate Premier

GET MORE INFORMATION





