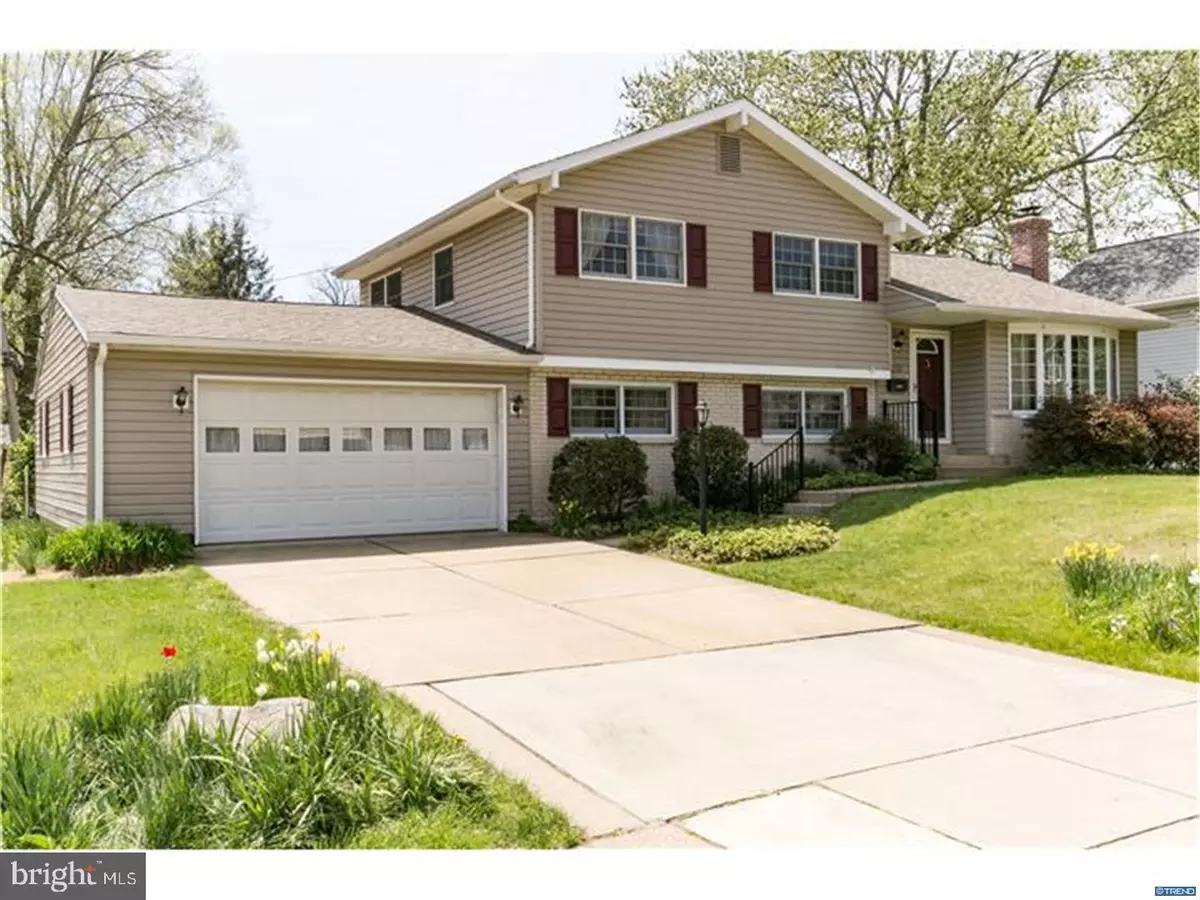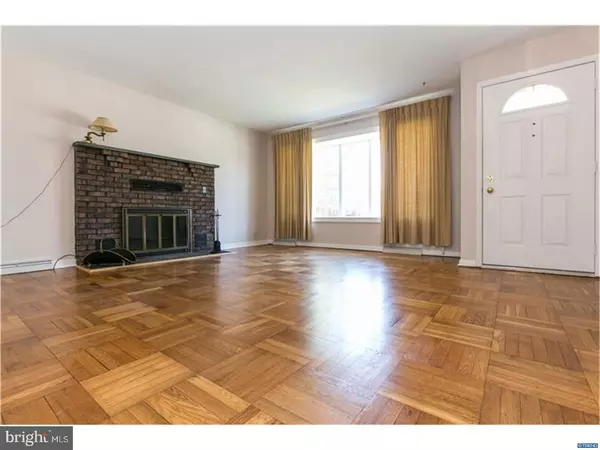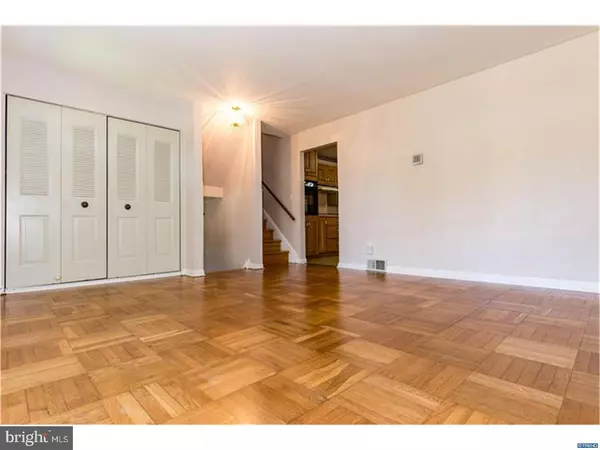$270,000
$265,000
1.9%For more information regarding the value of a property, please contact us for a free consultation.
210 S AVON DR Claymont, DE 19703
4 Beds
2 Baths
1,775 SqFt
Key Details
Sold Price $270,000
Property Type Single Family Home
Sub Type Detached
Listing Status Sold
Purchase Type For Sale
Square Footage 1,775 sqft
Price per Sqft $152
Subdivision Ashbourne Hills
MLS Listing ID 1000475520
Sold Date 06/08/18
Style Colonial,Split Level
Bedrooms 4
Full Baths 1
Half Baths 1
HOA Y/N N
Abv Grd Liv Area 1,775
Originating Board TREND
Year Built 1958
Annual Tax Amount $2,104
Tax Year 2017
Lot Size 10,019 Sqft
Acres 0.23
Lot Dimensions 75 X 100
Property Sub-Type Detached
Property Description
Step into this handsome, four-bedroom, classically designed split-level in the Ashbourne Hills neighborhood in Northern Delaware, and you will immediately appreciate all that this diligently maintained home has to offer. Beautiful parquet flooring accents the spacious living room with its large and bright picture window, ample coat closet, and wood-burning fireplace with brick surround. Enter the open-concept kitchen and dining area, and you will be amazed by more parquet flooring, solid-wood Crystal kitchen cabinets, newer appliances including Whirlpool wall oven and cooktop, and imposing French doors that open to a huge 20 x 20 three-season vaulted sunroom adorned with honey-colored pine laps. This room is perfect for entertaining the largest of gatherings! Take the stairs to the upper level, and you will discover three spacious bedrooms with hardwood flooring and a hallway bathroom with shower tub and vanity sink. A delightful family room with wall-to-wall carpeting on the walk-out lower level adds even more space for relaxation and entertaining. A fourth bedroom, a powder room, laundry and utility area complete the lower level. Additional features include a two-car garage with a storage room at the rear, upgraded electric, and a fenced-in backyard with a storage shed. This home at 210 S. Avon Drive is convenient to I-95, I-495, Philadelphia Pike, and all that the Brandywine Hundred area has to offer.
Location
State DE
County New Castle
Area Brandywine (30901)
Zoning NC6.5
Rooms
Other Rooms Living Room, Dining Room, Primary Bedroom, Bedroom 2, Bedroom 3, Kitchen, Family Room, Bedroom 1, Laundry, Other, Attic
Interior
Interior Features Ceiling Fan(s), Kitchen - Eat-In
Hot Water Electric
Heating Gas, Forced Air
Cooling Central A/C
Flooring Wood, Fully Carpeted
Fireplaces Number 1
Equipment Built-In Range, Dishwasher, Refrigerator
Fireplace Y
Appliance Built-In Range, Dishwasher, Refrigerator
Heat Source Natural Gas
Laundry Lower Floor
Exterior
Exterior Feature Porch(es)
Garage Spaces 2.0
Utilities Available Cable TV
Water Access N
Roof Type Pitched,Shingle
Accessibility None
Porch Porch(es)
Attached Garage 2
Total Parking Spaces 2
Garage Y
Building
Lot Description Level, Front Yard, Rear Yard, SideYard(s)
Story Other
Sewer Public Sewer
Water Public
Architectural Style Colonial, Split Level
Level or Stories Other
Additional Building Above Grade
New Construction N
Schools
Elementary Schools Claymont
Middle Schools Talley
High Schools Mount Pleasant
School District Brandywine
Others
HOA Fee Include Common Area Maintenance
Senior Community No
Tax ID 06-057.00-126
Ownership Fee Simple
Acceptable Financing Conventional, VA, FHA 203(b)
Listing Terms Conventional, VA, FHA 203(b)
Financing Conventional,VA,FHA 203(b)
Read Less
Want to know what your home might be worth? Contact us for a FREE valuation!

Our team is ready to help you sell your home for the highest possible price ASAP

Bought with Shana Delcollo • Patterson-Schwartz-Hockessin
GET MORE INFORMATION





