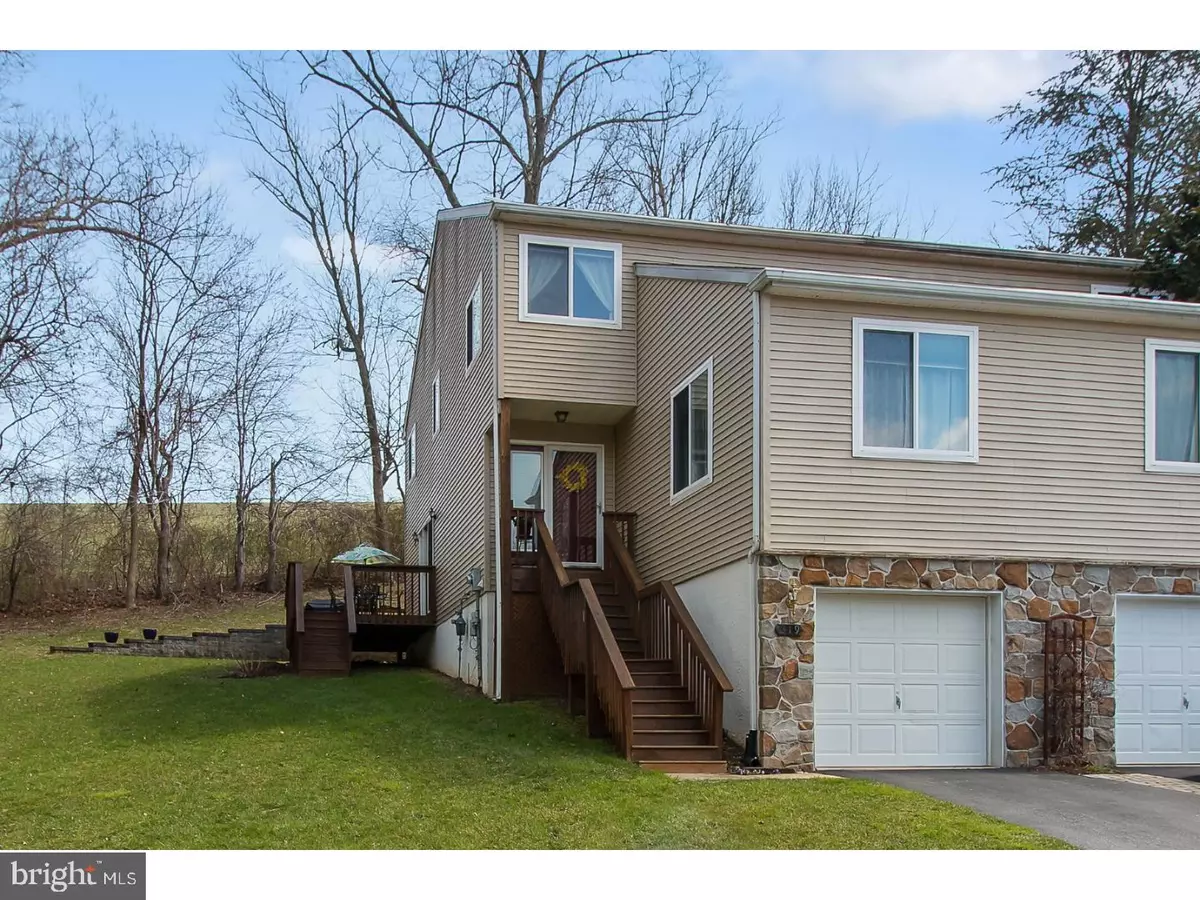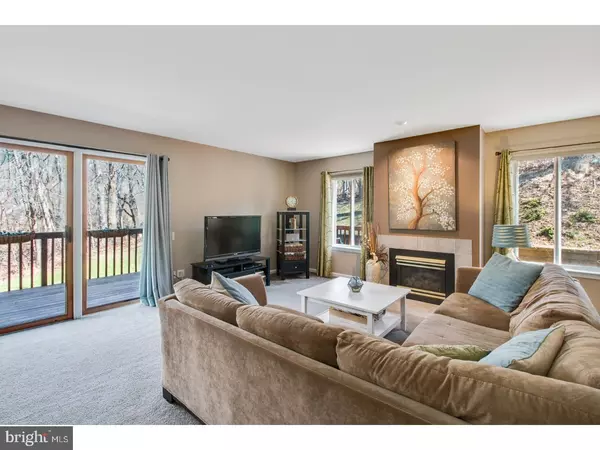$275,000
$269,900
1.9%For more information regarding the value of a property, please contact us for a free consultation.
319 LYNLEY LN Newark, DE 19711
3 Beds
3 Baths
1,875 SqFt
Key Details
Sold Price $275,000
Property Type Single Family Home
Sub Type Twin/Semi-Detached
Listing Status Sold
Purchase Type For Sale
Square Footage 1,875 sqft
Price per Sqft $146
Subdivision Jennys Run
MLS Listing ID 1000361766
Sold Date 06/07/18
Style Traditional
Bedrooms 3
Full Baths 3
HOA Fees $6/ann
HOA Y/N Y
Abv Grd Liv Area 1,875
Originating Board TREND
Year Built 1994
Annual Tax Amount $2,504
Tax Year 2017
Lot Size 7,405 Sqft
Acres 0.17
Lot Dimensions 60X119
Property Description
This spacious semi-detached 2-story townhouse is located on a cul-de-sac and surrounded by woods. Upon entry you'll find a nicely sized foyer leading to the "open concept" main living level. There is a full bathroom and large bedroom located here along with a fully-appointed kitchen, dining room and living room complete with slider door to the wrap around deck, a gas fireplace and large casement windows. The upper most level contains two additional spacious bedrooms and another 2 full bathrooms. The unfinished basement is dry and the perfect canvas for finishing or for loads of storage. All appliances are included and the home is in wonderful move-in condition. City of Newark utilities serve the property and the location is within close proximity to the walking trail at the Newark Reservoir, public transportation and all that Main Street offers with cultural activities, vast dining options, unique shopping and so much more. Sellers prefer settlement first week of June if possible. Additional pictures coming soon.
Location
State DE
County New Castle
Area Newark/Glasgow (30905)
Zoning 18RR
Rooms
Other Rooms Living Room, Dining Room, Primary Bedroom, Bedroom 2, Kitchen, Bedroom 1, Other, Attic
Basement Full, Unfinished
Interior
Interior Features Primary Bath(s), Kitchen - Island, Stall Shower, Dining Area
Hot Water Natural Gas
Heating Gas, Forced Air
Cooling Central A/C
Flooring Fully Carpeted, Vinyl
Fireplaces Number 1
Fireplaces Type Gas/Propane
Equipment Built-In Range, Oven - Self Cleaning, Dishwasher, Refrigerator, Disposal
Fireplace Y
Window Features Replacement
Appliance Built-In Range, Oven - Self Cleaning, Dishwasher, Refrigerator, Disposal
Heat Source Natural Gas
Laundry Basement
Exterior
Exterior Feature Deck(s)
Parking Features Inside Access, Garage Door Opener
Garage Spaces 2.0
Utilities Available Cable TV
Water Access N
Roof Type Shingle
Accessibility None
Porch Deck(s)
Attached Garage 1
Total Parking Spaces 2
Garage Y
Building
Lot Description Cul-de-sac, Sloping, Front Yard, Rear Yard, SideYard(s)
Story 2
Sewer Public Sewer
Water Public
Architectural Style Traditional
Level or Stories 2
Additional Building Above Grade
New Construction N
Schools
School District Christina
Others
HOA Fee Include Snow Removal
Senior Community No
Tax ID 18-004.00-063
Ownership Fee Simple
Acceptable Financing Conventional, VA, FHA 203(b)
Listing Terms Conventional, VA, FHA 203(b)
Financing Conventional,VA,FHA 203(b)
Read Less
Want to know what your home might be worth? Contact us for a FREE valuation!

Our team is ready to help you sell your home for the highest possible price ASAP

Bought with Ping Xu • RE/MAX Edge
GET MORE INFORMATION





