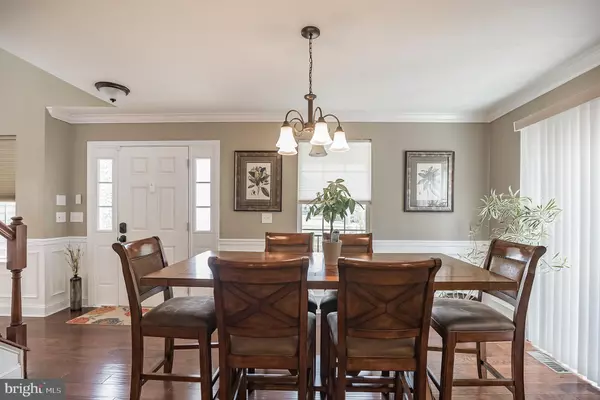$355,000
$369,990
4.1%For more information regarding the value of a property, please contact us for a free consultation.
304 LEXINGTON MEWS Woolwich Twp, NJ 08085
3 Beds
4 Baths
2,302 SqFt
Key Details
Sold Price $355,000
Property Type Condo
Sub Type Condo/Co-op
Listing Status Sold
Purchase Type For Sale
Square Footage 2,302 sqft
Price per Sqft $154
Subdivision Lexington Mews
MLS Listing ID NJGL2000734
Sold Date 12/03/21
Style Back-to-Back
Bedrooms 3
Full Baths 3
Half Baths 1
Condo Fees $215/mo
HOA Y/N N
Abv Grd Liv Area 1,758
Originating Board BRIGHT
Year Built 2013
Tax Year 2020
Lot Dimensions 0.00 x 0.00
Property Description
Welcome to the highly desirable Lexington Mews townhome Community featuring MAINTANCE FREE living. From the moment you open the door to this THREE full baths & ONE half bath, 1st floor Master bedroom Dalton model, you will be blown away by the upgrades galore! YES You read that correctly... there are a total of 4 bathrooms, The entryway features a hardwood which is throughout most of the first floor. The two story family room boasts a gorgeous wall of windows allowing lots of natural sunlight in, beautiful gas fireplace with slate surround and painted mantle. The kitchen offers 42" antique white cabinets, granite countertops, stainless steel appliances and recessed lighting. The island with granite counter top and pendant lighting offers counter seating. The 1st floor Master Bedroom features TWO closets, one being a walk in, an en suite bathroom with a 5' tiled walk in shower, double bowl vanity with granite countertop and linen closet. Walk up your staircase and be welcomed by the 2nd floor loft overlooking the 2 story family room. This is the perfect lounge area. Off the loft is a 2nd master suite featuring TWO closets and an en suite bathroom featuring a double bowl vanity with granite countertop and a 5 ' tiled shower. Bedroom 3 is a nice size too! The hall bathroom has a tub with tiled walls, vanity with granite countertop and linen closet. Wait until you see the finished basement. It is a fabulous spot for hosting football parties or watching movies. The first floor laundry room is complete with a full size stackable washer and gas dryer. The unfinished part of the basement provides plenty of storage. Enjoy having diner on your outdoor patio or reading a book lounging on your front porch. BRAND NEW AC unit installed! Easy access to 295, 322, NJ Turnpike, the Commodore Barry and Delaware Memorial Bridges. Located the in the highly sought after Kingsway School district. USDA 100% financing available to qualified buyers. USDA, VA and FHA approved financing for the community.
Location
State NJ
County Gloucester
Area Woolwich Twp (20824)
Zoning RESIDENTIAL
Rooms
Other Rooms Living Room, Dining Room, Primary Bedroom, Bedroom 2, Bedroom 3, Kitchen, Basement, Laundry, Loft, Bathroom 2, Bathroom 3, Primary Bathroom, Half Bath
Basement Partially Finished, Poured Concrete
Main Level Bedrooms 1
Interior
Interior Features Built-Ins, Ceiling Fan(s), Carpet, Entry Level Bedroom, Kitchen - Island, Recessed Lighting, Walk-in Closet(s)
Hot Water Natural Gas
Heating Forced Air
Cooling Central A/C
Fireplaces Type Gas/Propane
Equipment Water Heater, Washer, Stainless Steel Appliances, Refrigerator, Oven/Range - Gas, Microwave, Dryer - Gas, Disposal, Dishwasher
Fireplace Y
Appliance Water Heater, Washer, Stainless Steel Appliances, Refrigerator, Oven/Range - Gas, Microwave, Dryer - Gas, Disposal, Dishwasher
Heat Source Natural Gas
Laundry Main Floor
Exterior
Exterior Feature Patio(s)
Amenities Available Jog/Walk Path, Tot Lots/Playground
Water Access N
Accessibility None
Porch Patio(s)
Garage N
Building
Story 2
Sewer Public Sewer
Water Public
Architectural Style Back-to-Back
Level or Stories 2
Additional Building Above Grade, Below Grade
New Construction N
Schools
School District Kingsway Regional High
Others
Pets Allowed Y
HOA Fee Include Common Area Maintenance,Ext Bldg Maint,Lawn Maintenance,Snow Removal,Trash
Senior Community No
Tax ID 24-00003-00007-C0304
Ownership Condominium
Acceptable Financing Cash, Conventional, FHA, FNMA, USDA, VA
Listing Terms Cash, Conventional, FHA, FNMA, USDA, VA
Financing Cash,Conventional,FHA,FNMA,USDA,VA
Special Listing Condition Standard
Pets Allowed No Pet Restrictions
Read Less
Want to know what your home might be worth? Contact us for a FREE valuation!

Our team is ready to help you sell your home for the highest possible price ASAP

Bought with Jason E. Lepore • RE/MAX Connection Realtors

GET MORE INFORMATION





