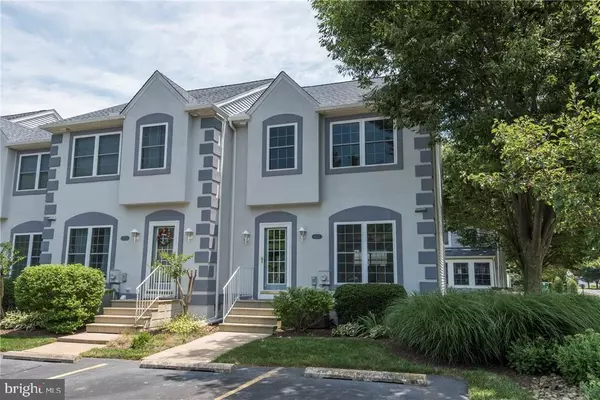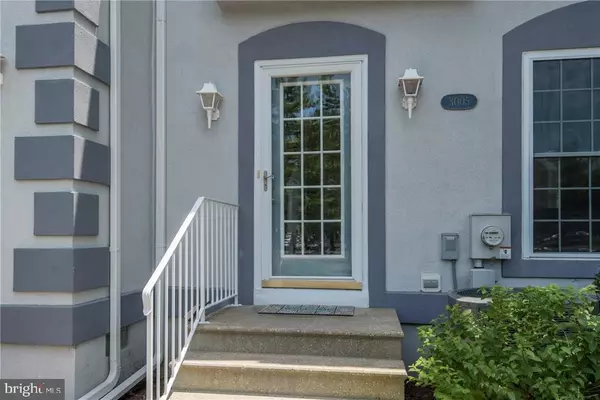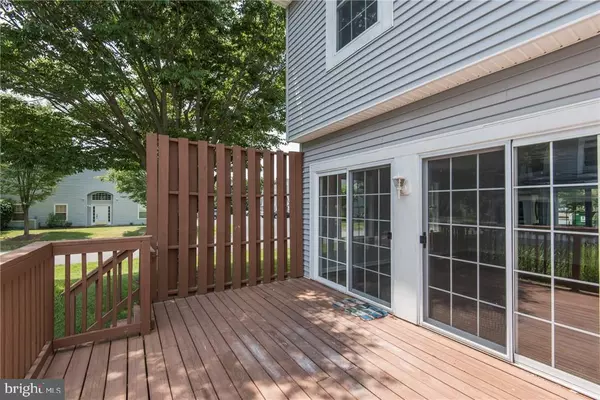$335,900
$335,900
For more information regarding the value of a property, please contact us for a free consultation.
300 BLUE HERON DR #3005 Rehoboth Beach, DE 19971
3 Beds
3 Baths
1,500 SqFt
Key Details
Sold Price $335,900
Property Type Townhouse
Sub Type End of Row/Townhouse
Listing Status Sold
Purchase Type For Sale
Square Footage 1,500 sqft
Price per Sqft $223
Subdivision Versailles
MLS Listing ID 1001031006
Sold Date 07/30/17
Style Other
Bedrooms 3
Full Baths 2
Half Baths 1
Condo Fees $3,320
HOA Fees $36/ann
HOA Y/N Y
Abv Grd Liv Area 1,500
Originating Board SCAOR
Year Built 1999
Property Description
This newly renovated end-unit townhome in Rehoboth Beach is a Must See! Located only 1.5 miles from the pristine and fun-filled Rehoboth Beach this makes for the perfect beach home. Enjoy all new synthetic hardwood floors, new kitchen cabinets, new appliances, new granite countertops, new carpeting on the second floor, new tiled bathrooms and custom closet organizers. This home shows like a model home and will not disappoint. When you aren't relaxing at the beach or eating at one of the many restaurants in the area you can enjoy one of the three outdoor pools, play tennis, go for a stroll through the community or sit on your back deck and listen to the soothing sound of the community water feature. As an added bonus, the condo association will be replacing the rear deck in September with Trex style decking. Call now for your private tour of this amazing low maintenance lifestyle townhome! The unit is not currently rented but it produced $17,565 in rental income in 2016.
Location
State DE
County Sussex
Area Lewes Rehoboth Hundred (31009)
Rooms
Other Rooms Dining Room, Primary Bedroom, Kitchen, Breakfast Room, Great Room, Laundry, Additional Bedroom
Interior
Interior Features Attic, Breakfast Area, Pantry, Ceiling Fan(s)
Hot Water Electric
Heating Forced Air, Heat Pump(s)
Cooling Central A/C
Flooring Carpet, Hardwood, Tile/Brick
Fireplaces Number 1
Fireplaces Type Gas/Propane
Equipment Dishwasher, Disposal, Dryer - Electric, Icemaker, Refrigerator, Microwave, Oven/Range - Electric, Washer, Water Heater
Furnishings No
Fireplace Y
Appliance Dishwasher, Disposal, Dryer - Electric, Icemaker, Refrigerator, Microwave, Oven/Range - Electric, Washer, Water Heater
Exterior
Exterior Feature Deck(s)
Amenities Available Reserved/Assigned Parking, Pool - Outdoor, Swimming Pool, Tennis Courts
Water Access N
Roof Type Architectural Shingle,Shingle,Asphalt
Street Surface None
Porch Deck(s)
Garage N
Building
Lot Description Landscaping, Partly Wooded
Story 2
Foundation Block, Crawl Space
Sewer Public Sewer
Water Public
Architectural Style Other
Level or Stories 2
Additional Building Above Grade
New Construction N
Schools
School District Cape Henlopen
Others
HOA Fee Include Lawn Maintenance
Tax ID 334-19.00-163.20-3005
Ownership Fee Simple
SqFt Source Estimated
Acceptable Financing Cash, Conventional, FHA, VA
Listing Terms Cash, Conventional, FHA, VA
Financing Cash,Conventional,FHA,VA
Read Less
Want to know what your home might be worth? Contact us for a FREE valuation!

Our team is ready to help you sell your home for the highest possible price ASAP

Bought with DAVID MCCARTHY • Mann & Sons, Inc.

GET MORE INFORMATION





